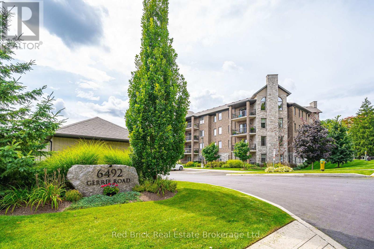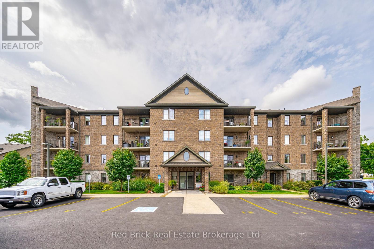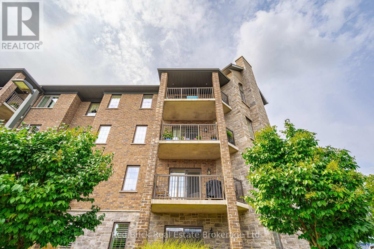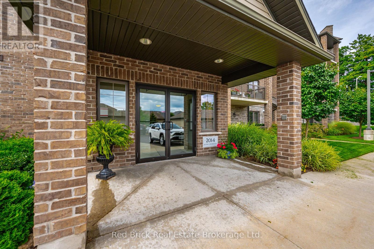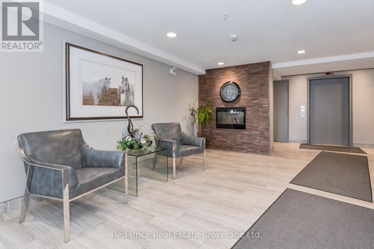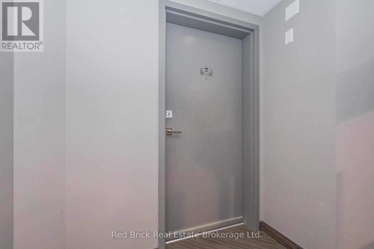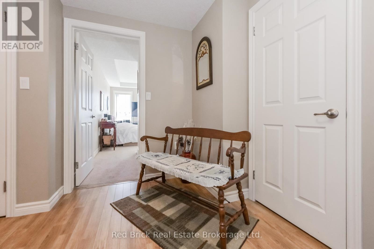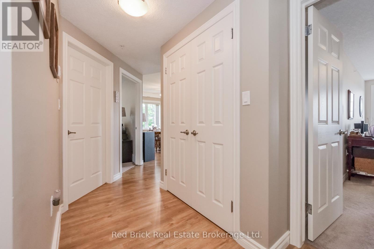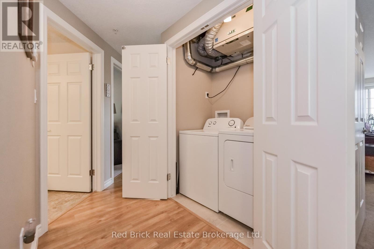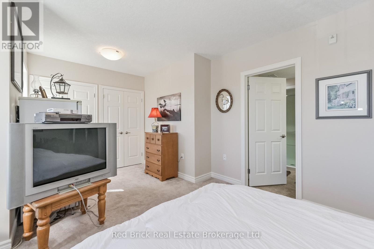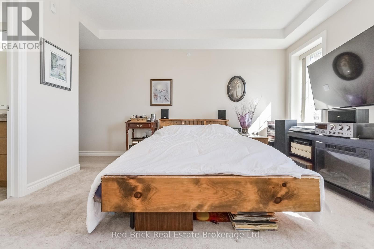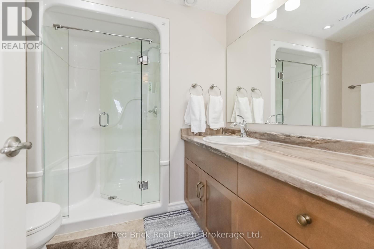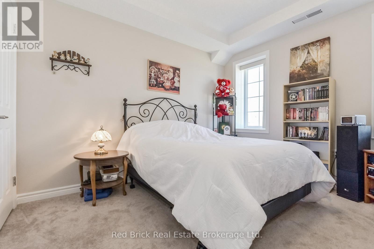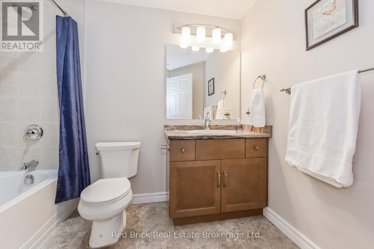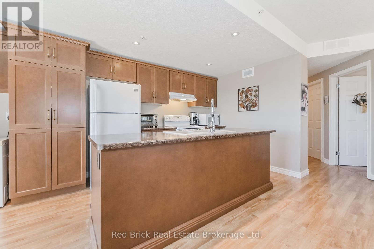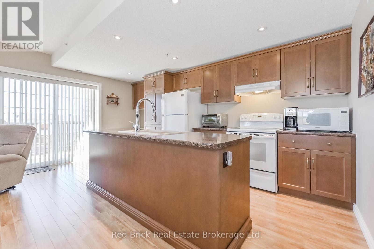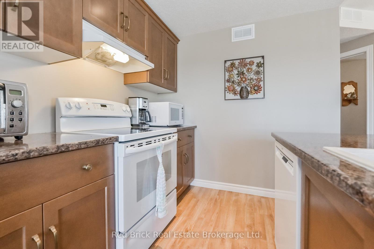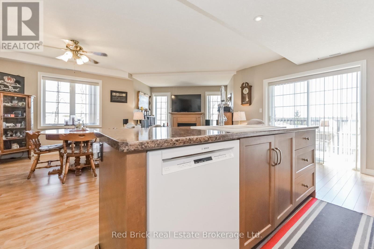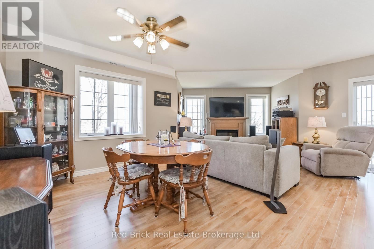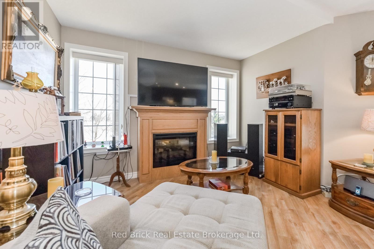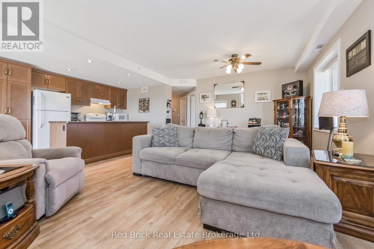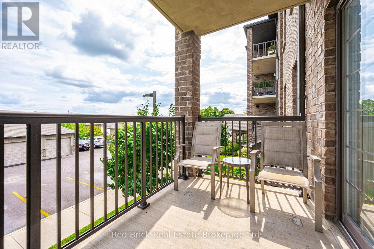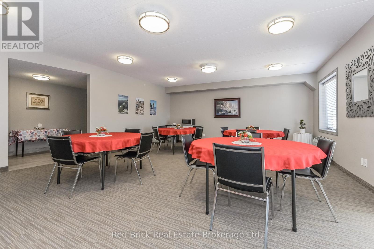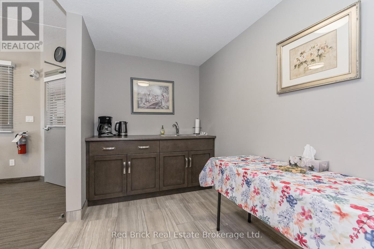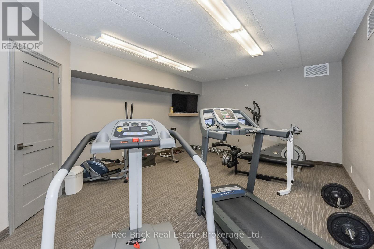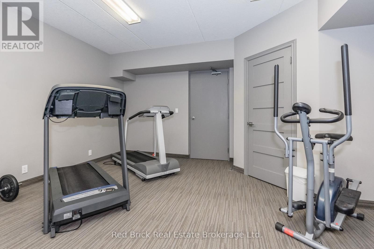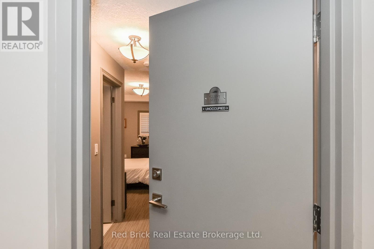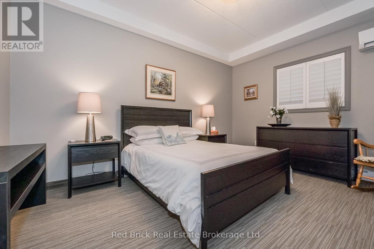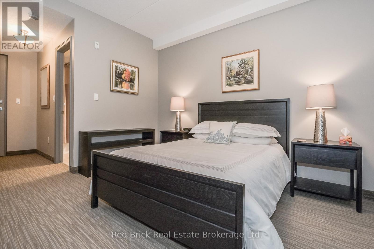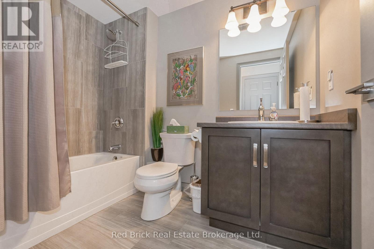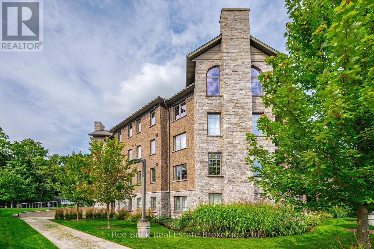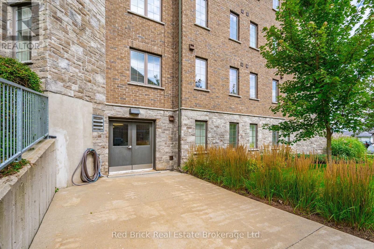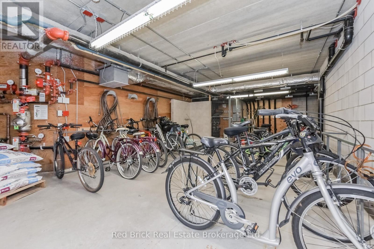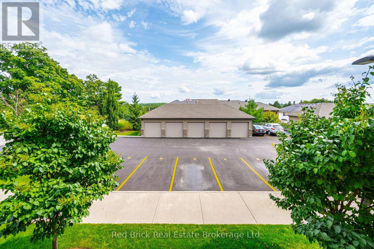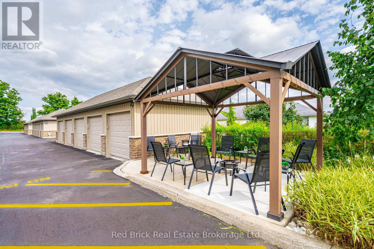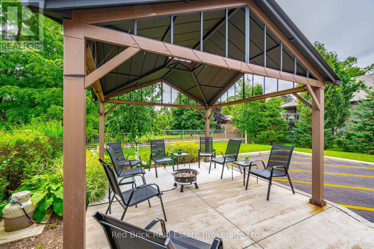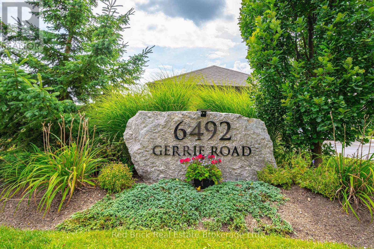6492 Gerrie Road Centre Wellington, Ontario N0B 1S0
$665,900Maintenance, Heat, Water, Common Area Maintenance, Parking, Insurance
$672 Monthly
Maintenance, Heat, Water, Common Area Maintenance, Parking, Insurance
$672 Monthly*MOTIVATED SELLER** Welcome to 6492 Gerrie Rd Unit 207. These desirable condos (built by James Keating Construction Ltd) are nestled on the edge of green space, yet just a stone's throw from downtown Elora. This 1,300 sqft, 2 bedroom, 2 bathroom corner unit has large windows that allow an abundance of natural light. Other features include: an open balcony (electric bbq permitted), two parking spaces, an affordable eco friendly Geo thermal heating and cooling system, and a private locker. There's even a private garage for added convenience. The building also offers great amenities, including an overnight guest suite, an exercise room, indoor bicycle storage, and a party room. Don't miss out on this well-maintained condo that offers a high quality of living with a low-maintenance lifestyle. Book your showing today! Oh, did we mention Gerrie's market is across the street to satisfy that sweet tooth? (id:47237)
Open House
This property has open houses!
2:00 pm
Ends at:4:00 pm
Property Details
| MLS® Number | X12425263 |
| Property Type | Single Family |
| Community Name | Elora/Salem |
| CommunityFeatures | Pets Not Allowed |
| EquipmentType | Water Heater |
| Features | Elevator, Balcony |
| ParkingSpaceTotal | 2 |
| RentalEquipmentType | Water Heater |
| Structure | Patio(s) |
Building
| BathroomTotal | 2 |
| BedroomsAboveGround | 2 |
| BedroomsTotal | 2 |
| Amenities | Exercise Centre, Party Room, Visitor Parking, Fireplace(s), Storage - Locker |
| Appliances | Dishwasher, Dryer, Garage Door Opener, Stove, Washer, Window Coverings, Refrigerator |
| CoolingType | Central Air Conditioning, Air Exchanger |
| ExteriorFinish | Brick, Brick Veneer |
| FireProtection | Smoke Detectors |
| FireplacePresent | Yes |
| HeatingType | Other |
| SizeInterior | 1200 - 1399 Sqft |
| Type | Apartment |
Parking
| Attached Garage | |
| Garage |
Land
| Acreage | No |
Rooms
| Level | Type | Length | Width | Dimensions |
|---|---|---|---|---|
| Main Level | Bedroom | 5.79 m | 5.49 m | 5.79 m x 5.49 m |
| Main Level | Bedroom 2 | 3.28 m | 4.9 m | 3.28 m x 4.9 m |
| Main Level | Dining Room | 2.87 m | 4.34 m | 2.87 m x 4.34 m |
| Main Level | Foyer | 3.45 m | 2.18 m | 3.45 m x 2.18 m |
| Main Level | Kitchen | 5.11 m | 2.39 m | 5.11 m x 2.39 m |
| Main Level | Living Room | 5.26 m | 5.26 m | 5.26 m x 5.26 m |
| Main Level | Utility Room | 1.22 m | 1.3 m | 1.22 m x 1.3 m |
https://www.realtor.ca/real-estate/28910170/6492-gerrie-road-centre-wellington-elorasalem-elorasalem
Steve Finley
Salesperson
101a-160 Macdonell Street
Guelph, Ontario N1H 0A9
David White
Salesperson
101a-160 Macdonell Street
Guelph, Ontario N1H 0A9

