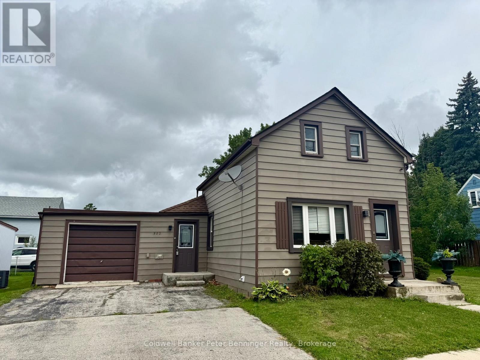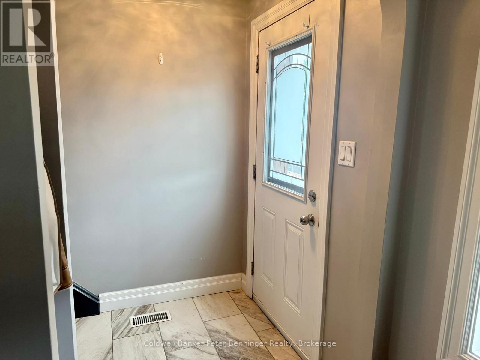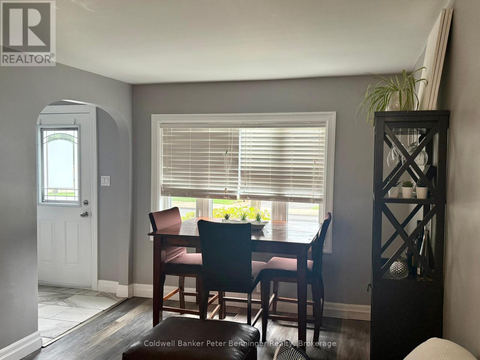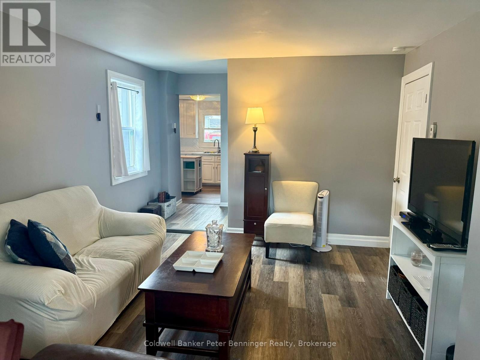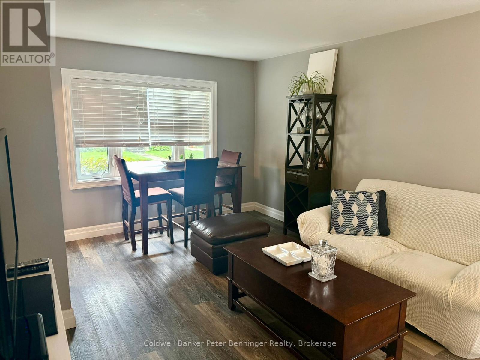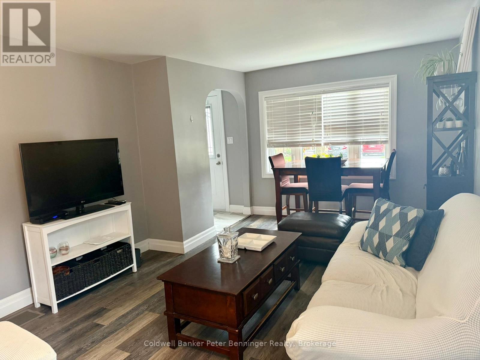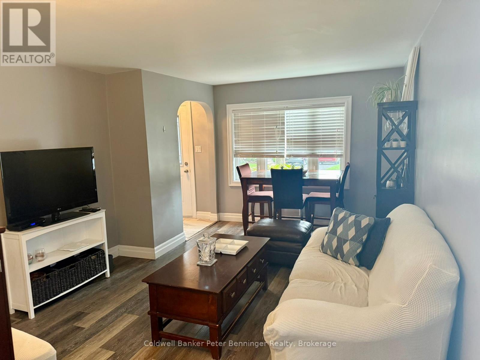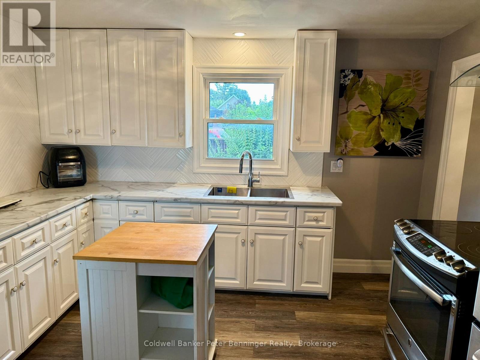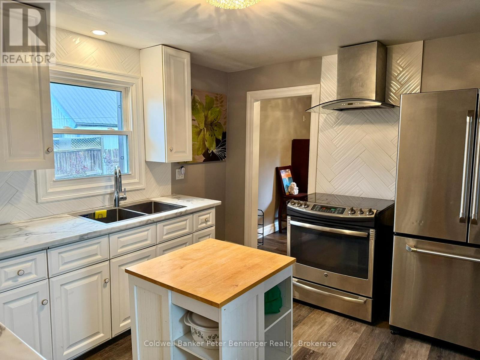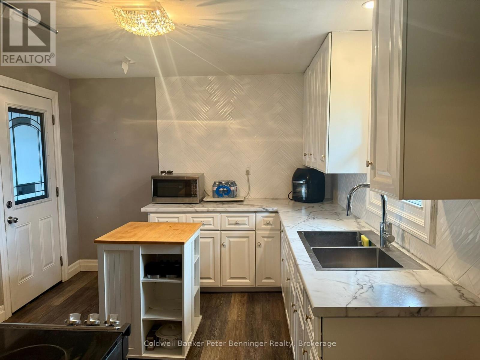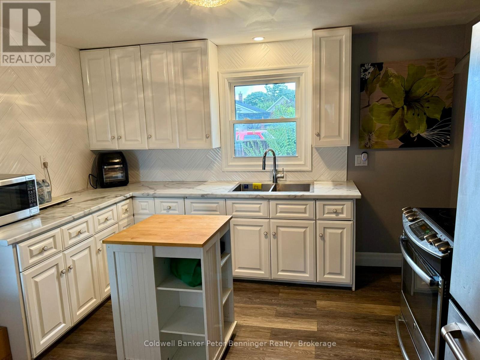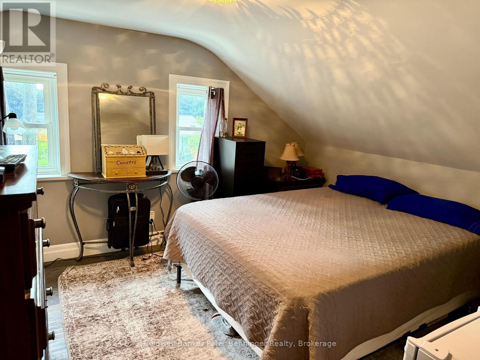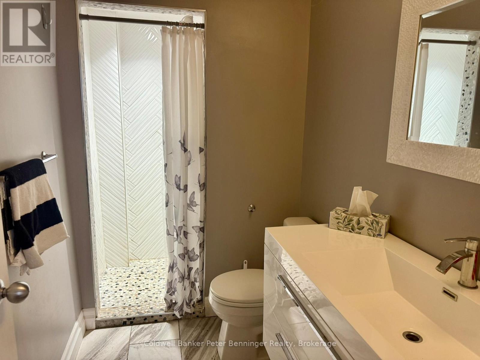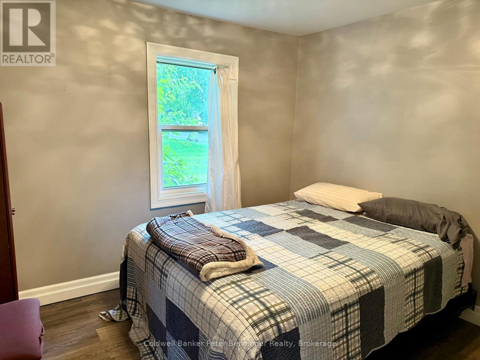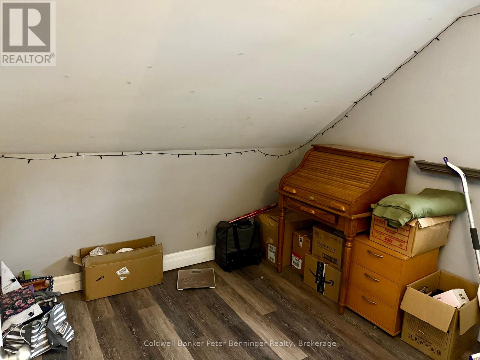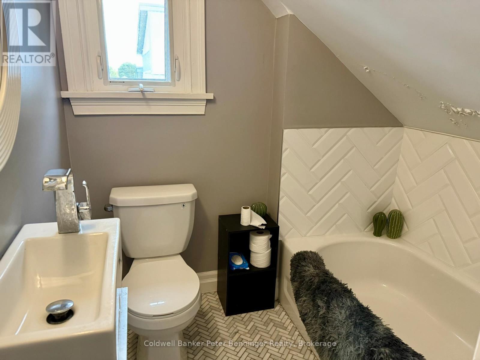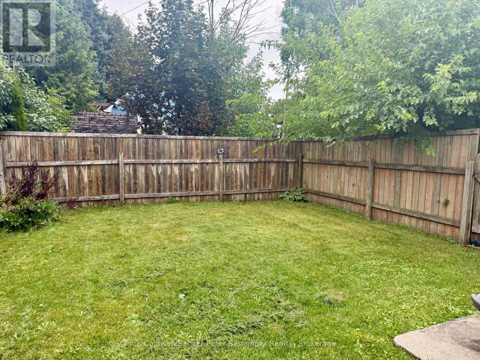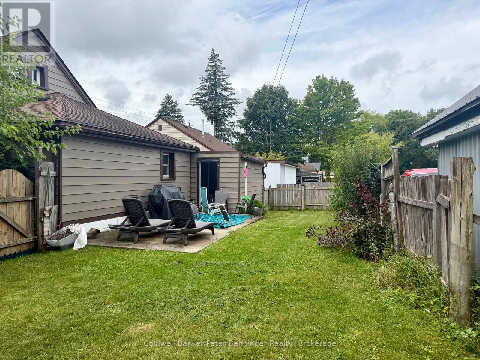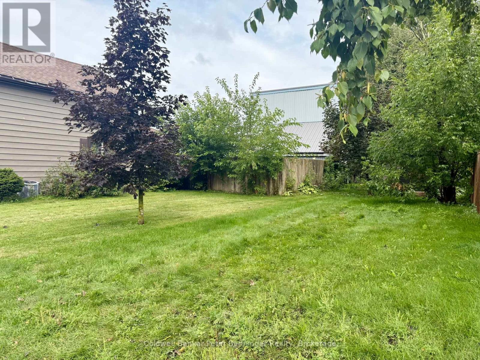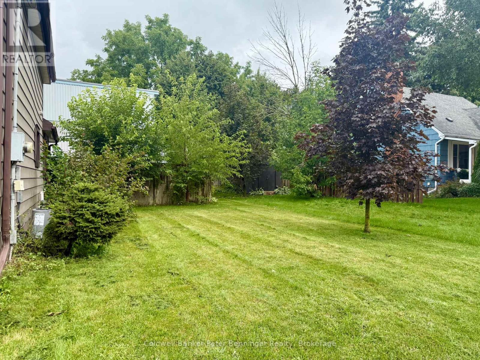(519) 881-7340
info@kuenemanteam.ca
582 9th Street Hanover, Ontario N4N 1M6
3 Bedroom
2 Bathroom
700 - 1100 sqft
Forced Air
Landscaped
$389,900
Great place to start your home ownership journey. Main level offers kitchen with a generous amount of cabinets, primary bedroom, a combined living and dining room and 3 pc bath. Upper level offers 2 more bedrooms and another 3pc bath. Forced air gas heat, partial basement, a few older windows, rear yard is fenced and offers a quiet area to relax or entertain. Large side yard with storage shed and space for children's play set, trampoline or outdoor games. Home shows very well, call for your personal viewing. (id:47237)
Property Details
| MLS® Number | X12381873 |
| Property Type | Single Family |
| Community Name | Hanover |
| AmenitiesNearBy | Hospital, Park, Place Of Worship |
| CommunityFeatures | Community Centre |
| EquipmentType | None |
| Features | Level Lot, Flat Site, Carpet Free |
| ParkingSpaceTotal | 4 |
| RentalEquipmentType | None |
| Structure | Deck, Shed |
Building
| BathroomTotal | 2 |
| BedroomsAboveGround | 3 |
| BedroomsTotal | 3 |
| Age | 100+ Years |
| Appliances | Water Heater, Dryer, Microwave, Stove, Washer, Refrigerator |
| BasementDevelopment | Unfinished |
| BasementType | Partial (unfinished) |
| ConstructionStyleAttachment | Detached |
| ExteriorFinish | Aluminum Siding |
| FireProtection | Smoke Detectors |
| FlooringType | Laminate, Tile |
| FoundationType | Stone |
| HeatingFuel | Natural Gas |
| HeatingType | Forced Air |
| StoriesTotal | 2 |
| SizeInterior | 700 - 1100 Sqft |
| Type | House |
| UtilityWater | Municipal Water |
Parking
| Attached Garage | |
| Garage |
Land
| Acreage | No |
| FenceType | Partially Fenced |
| LandAmenities | Hospital, Park, Place Of Worship |
| LandscapeFeatures | Landscaped |
| Sewer | Sanitary Sewer |
| SizeDepth | 80 Ft ,2 In |
| SizeFrontage | 83 Ft ,8 In |
| SizeIrregular | 83.7 X 80.2 Ft |
| SizeTotalText | 83.7 X 80.2 Ft|under 1/2 Acre |
| ZoningDescription | R1 |
Rooms
| Level | Type | Length | Width | Dimensions |
|---|---|---|---|---|
| Second Level | Bedroom | 3.32 m | 3.45 m | 3.32 m x 3.45 m |
| Second Level | Bedroom | 2.56 m | 2.94 m | 2.56 m x 2.94 m |
| Second Level | Bathroom | 1.67 m | 1.9 m | 1.67 m x 1.9 m |
| Main Level | Kitchen | 3.048 m | 3.63 m | 3.048 m x 3.63 m |
| Main Level | Living Room | 3.5 m | 2.94 m | 3.5 m x 2.94 m |
| Main Level | Dining Room | 1.87 m | 2.92 m | 1.87 m x 2.92 m |
| Main Level | Primary Bedroom | 2.64 m | 3.55 m | 2.64 m x 3.55 m |
| Main Level | Bathroom | 1.44 m | 2.76 m | 1.44 m x 2.76 m |
| Main Level | Foyer | 1.6 m | 1.19 m | 1.6 m x 1.19 m |
Utilities
| Cable | Installed |
| Electricity | Installed |
| Sewer | Installed |
https://www.realtor.ca/real-estate/28815537/582-9th-street-hanover-hanover
Marlene Voisin
Broker
Coldwell Banker Peter Benninger Realty
120 Jackson St S
Walkerton, Ontario N0G 2V0
120 Jackson St S
Walkerton, Ontario N0G 2V0

