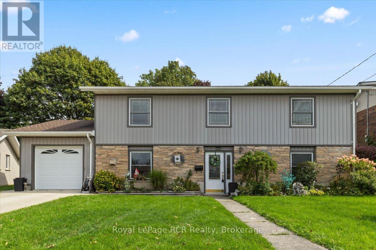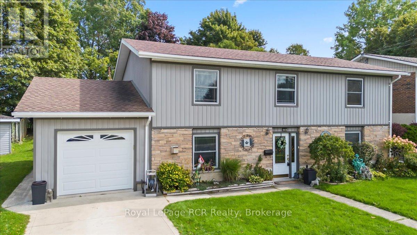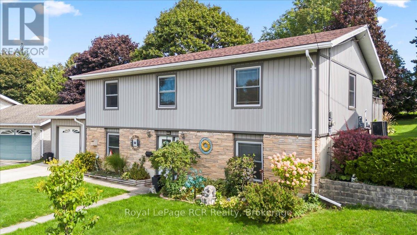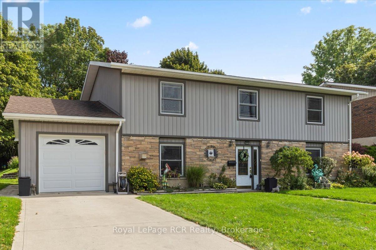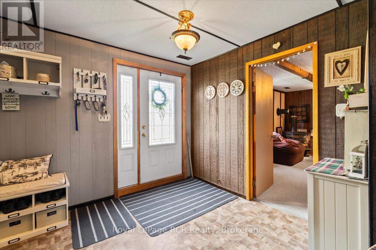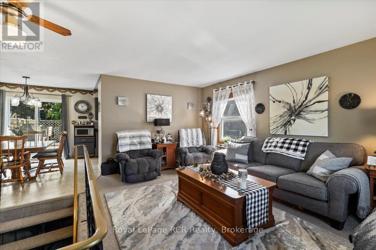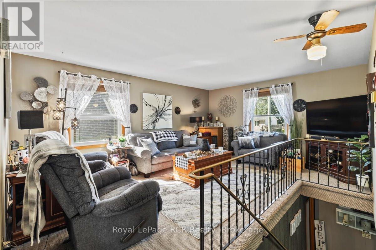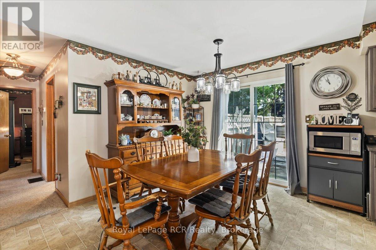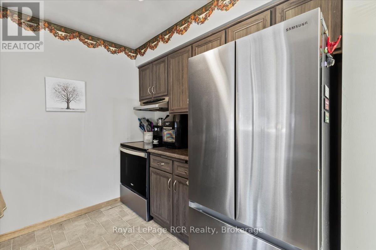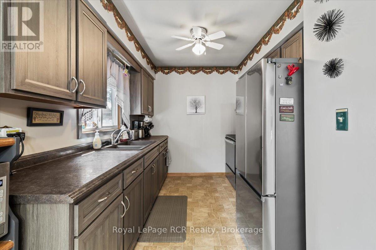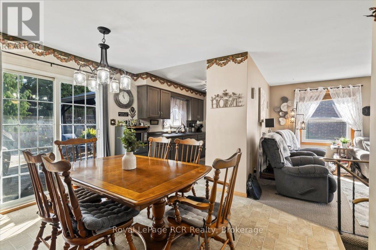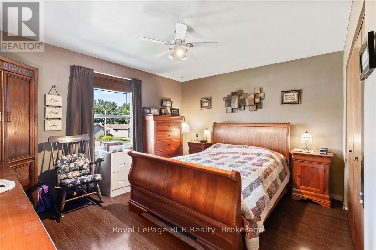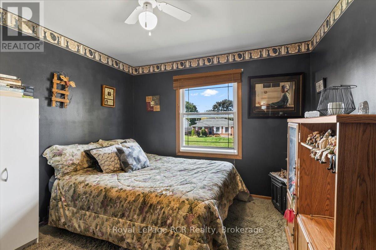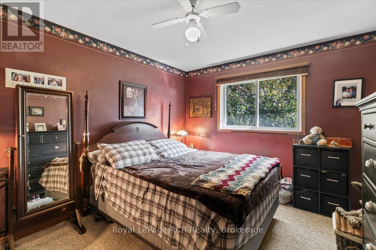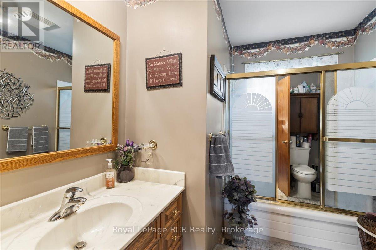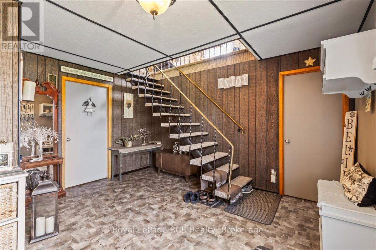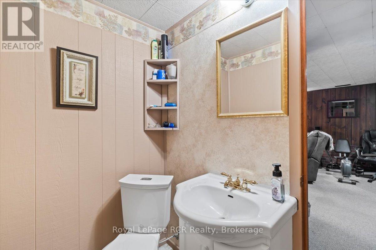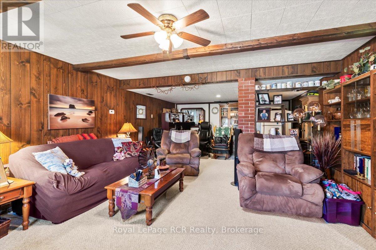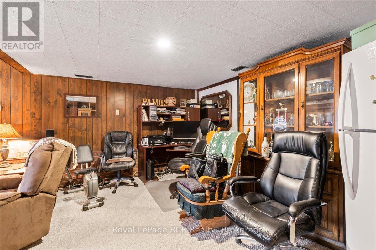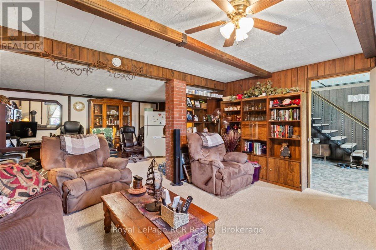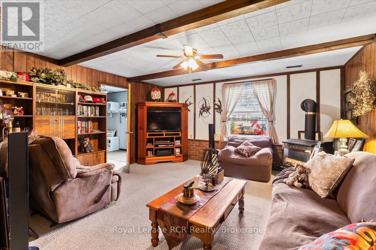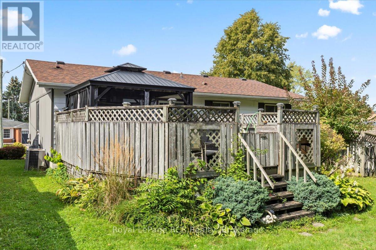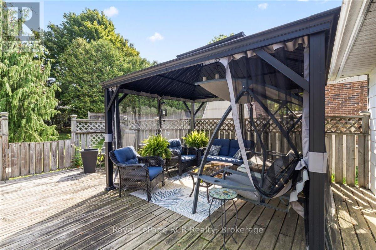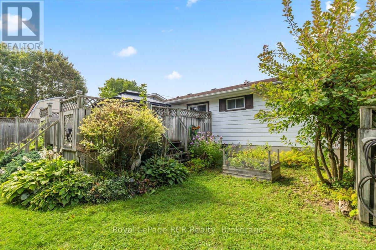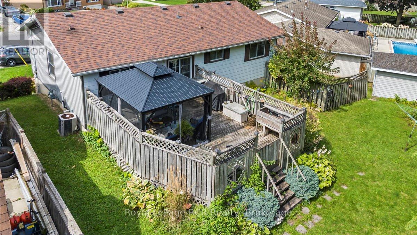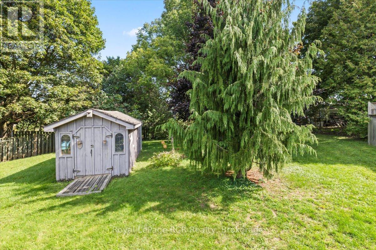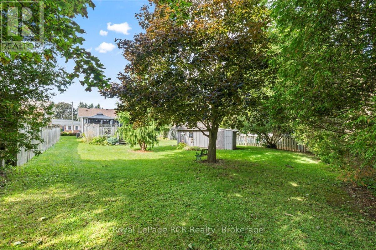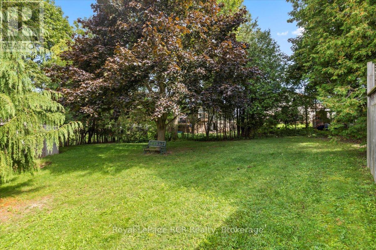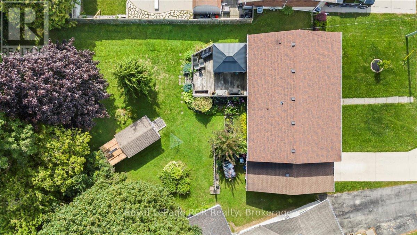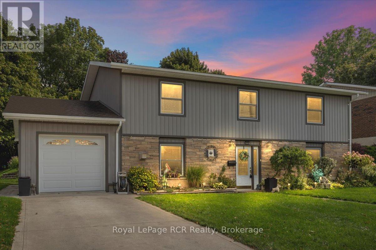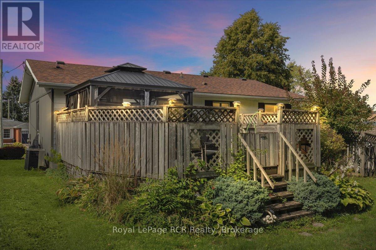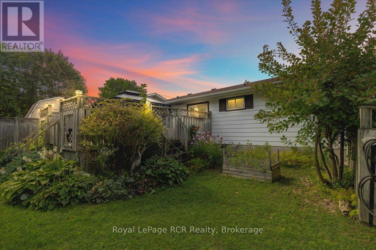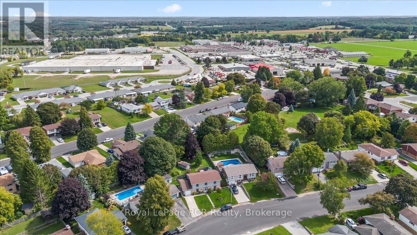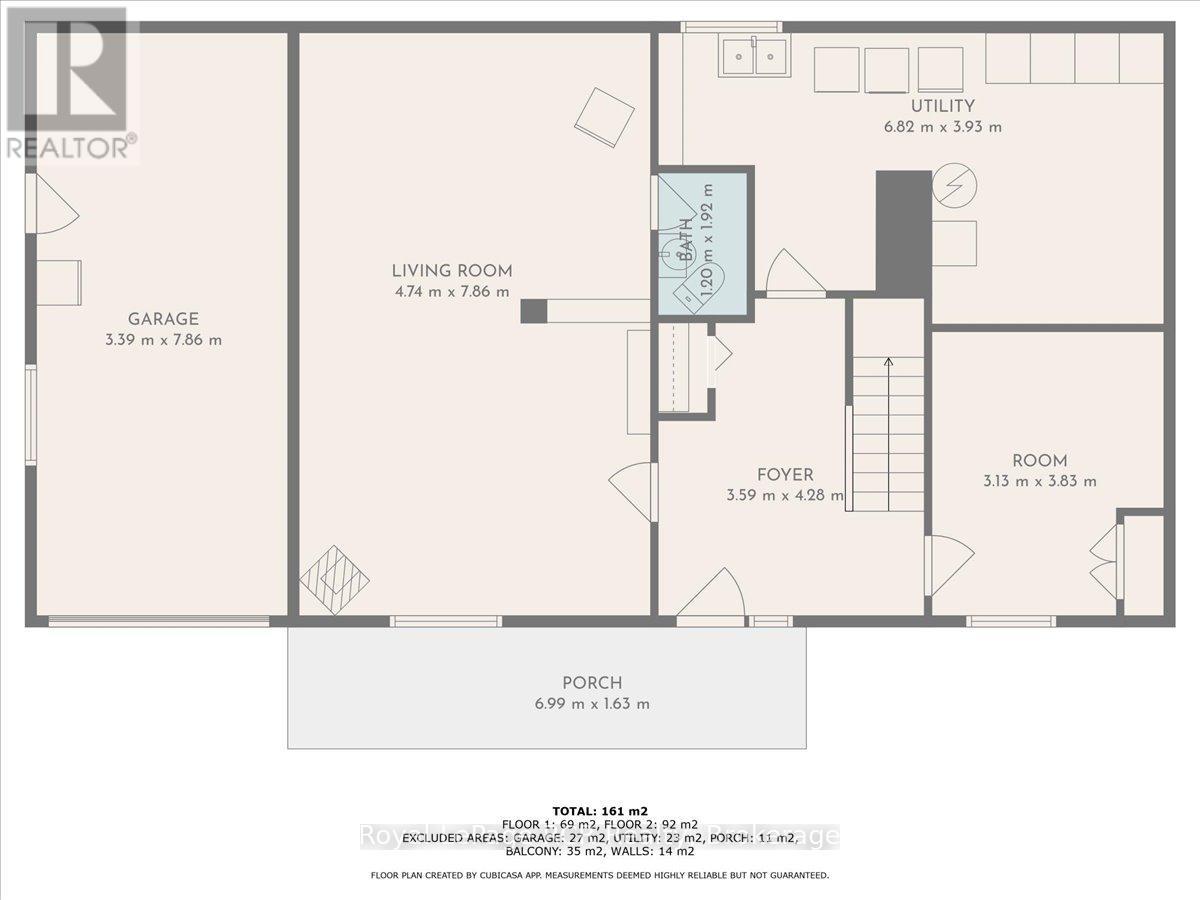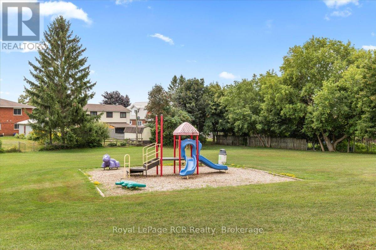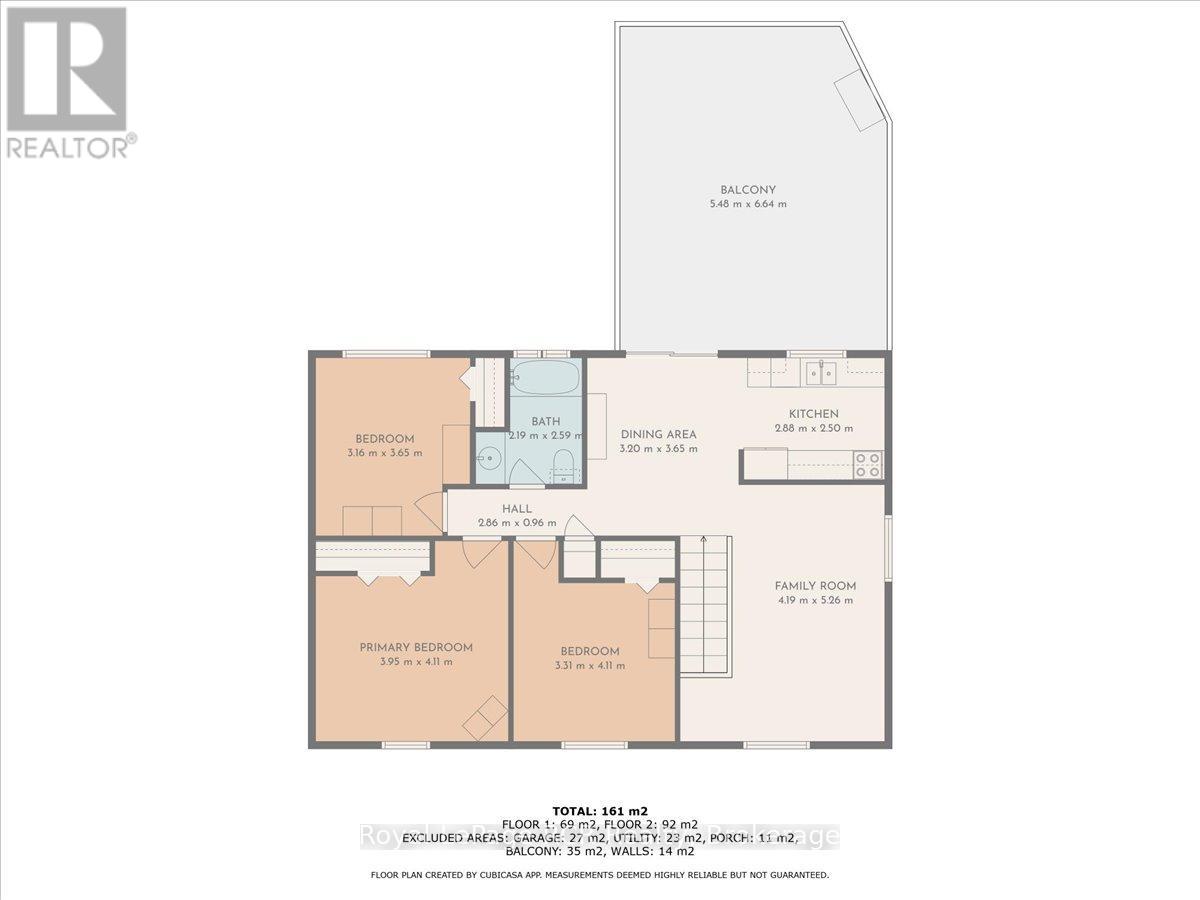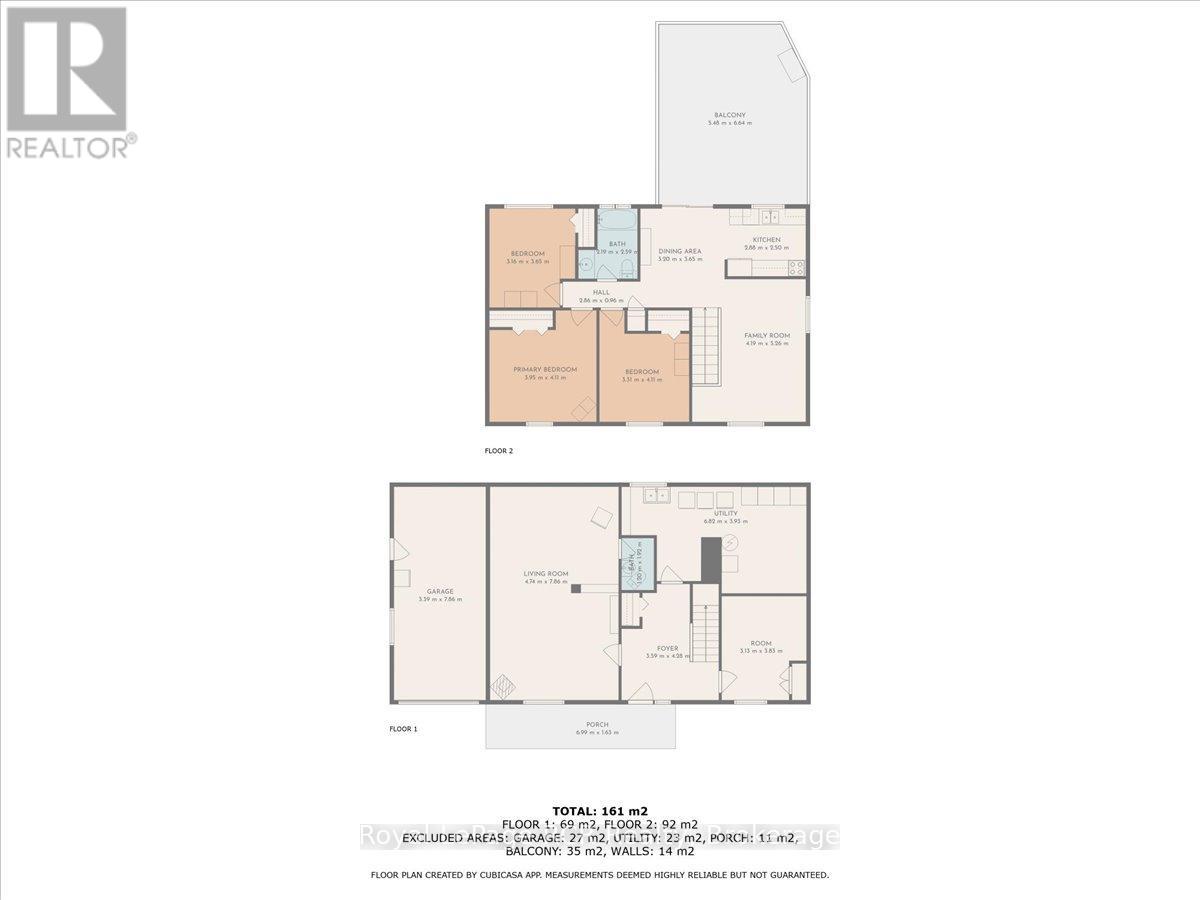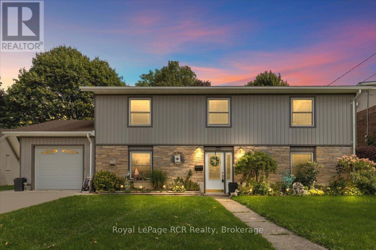543 19th Avenue Hanover, Ontario N4N 3G4
$499,900
Impressive Curb Appeal on a Quiet Street. Drive down this wide street and you'll see why this home has not been on the market for 49 years - the location is awesome - within walking distance to amenities, quiet street & private yard. As you pull into the driveway, approach the walkway and open the front door, you'll appreciate the spacious foyer and the cozy recreation room, complete with a gas fireplace on the ground level. This floor also features a convenient 2-piece bathroom, a versatile room for either a bedroom or office, and a generous sized utility room with ample storage space. Upstairs, you'll find a welcoming living room and an updated kitchen outfitted with newer appliances. The dining area features patio doors that lead to a deck and a new gazebo, perfect for outdoor entertaining. This level also includes three well-sized bedrooms and a bathroom. This property comes with an attached garage that provides ample space for a car and for a workshop, a concrete driveway, and updates to the roof, furnace, insulation, and windows. Plus, the private, treed yard features a storage shed and direct access to a community park. Don't miss out on this affordable and welcoming home!. (id:47237)
Property Details
| MLS® Number | X12397841 |
| Property Type | Single Family |
| Community Name | Hanover |
| AmenitiesNearBy | Park, Schools |
| CommunityFeatures | Community Centre |
| EquipmentType | Water Heater |
| Features | Wooded Area |
| ParkingSpaceTotal | 3 |
| RentalEquipmentType | Water Heater |
| Structure | Deck, Shed |
Building
| BathroomTotal | 2 |
| BedroomsAboveGround | 3 |
| BedroomsBelowGround | 1 |
| BedroomsTotal | 4 |
| Age | 31 To 50 Years |
| Amenities | Fireplace(s) |
| Appliances | Garage Door Opener Remote(s), Dryer, Stove, Washer, Refrigerator |
| ArchitecturalStyle | Raised Bungalow |
| BasementDevelopment | Finished |
| BasementType | N/a (finished) |
| ConstructionStyleAttachment | Detached |
| CoolingType | Central Air Conditioning |
| ExteriorFinish | Brick, Aluminum Siding |
| FireplacePresent | Yes |
| FoundationType | Concrete |
| HalfBathTotal | 1 |
| HeatingFuel | Natural Gas |
| HeatingType | Forced Air |
| StoriesTotal | 1 |
| SizeInterior | 700 - 1100 Sqft |
| Type | House |
| UtilityWater | Municipal Water |
Parking
| Attached Garage | |
| Garage |
Land
| Acreage | No |
| LandAmenities | Park, Schools |
| LandscapeFeatures | Landscaped |
| Sewer | Sanitary Sewer |
| SizeDepth | 143 Ft ,3 In |
| SizeFrontage | 55 Ft |
| SizeIrregular | 55 X 143.3 Ft |
| SizeTotalText | 55 X 143.3 Ft |
| ZoningDescription | R1 |
Rooms
| Level | Type | Length | Width | Dimensions |
|---|---|---|---|---|
| Upper Level | Living Room | 5.26 m | 4.19 m | 5.26 m x 4.19 m |
| Upper Level | Kitchen | 2.88 m | 2.5 m | 2.88 m x 2.5 m |
| Upper Level | Dining Room | 3.2 m | 3.65 m | 3.2 m x 3.65 m |
| Upper Level | Bedroom | 3.31 m | 4.11 m | 3.31 m x 4.11 m |
| Upper Level | Bedroom | 3.95 m | 4.11 m | 3.95 m x 4.11 m |
| Upper Level | Bedroom | 3.16 m | 3.65 m | 3.16 m x 3.65 m |
| Ground Level | Foyer | 4.28 m | 3.59 m | 4.28 m x 3.59 m |
| Ground Level | Recreational, Games Room | 7.86 m | 4.74 m | 7.86 m x 4.74 m |
| Ground Level | Bedroom | 3.13 m | 3.83 m | 3.13 m x 3.83 m |
| Ground Level | Utility Room | 6.82 m | 3.93 m | 6.82 m x 3.93 m |
https://www.realtor.ca/real-estate/28849897/543-19th-avenue-hanover-hanover
Stephanie Hocking
Broker
425 10th St,
Hanover, N4N 1P8

