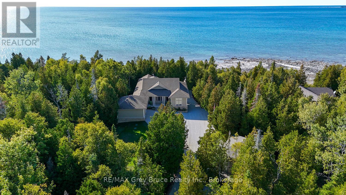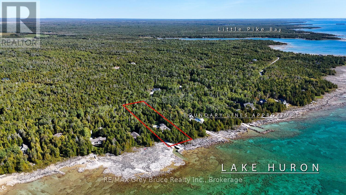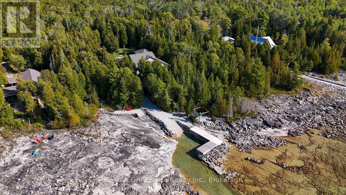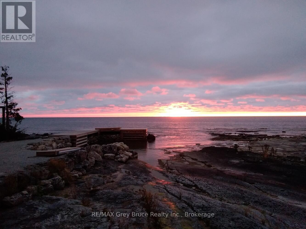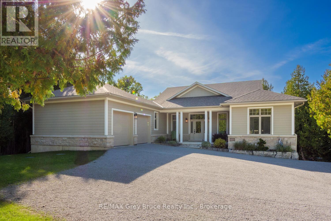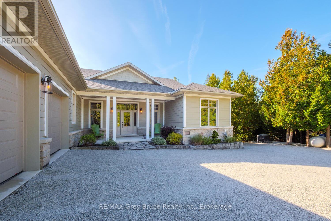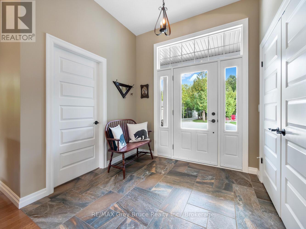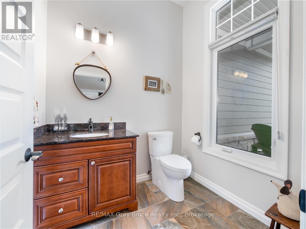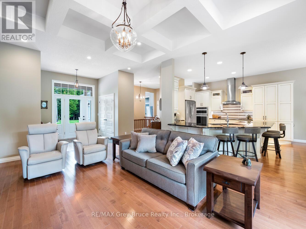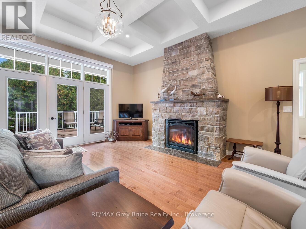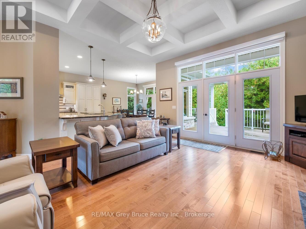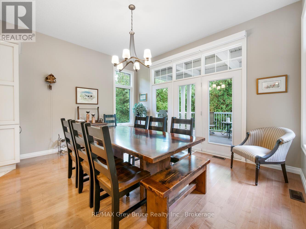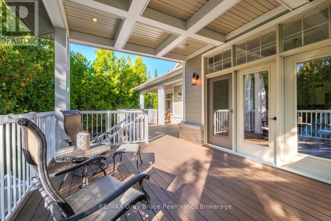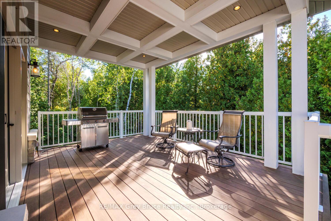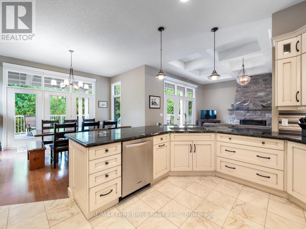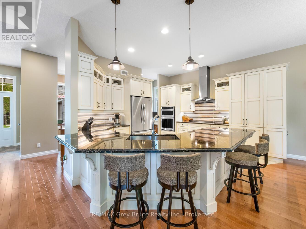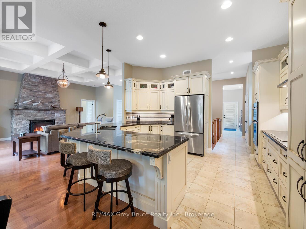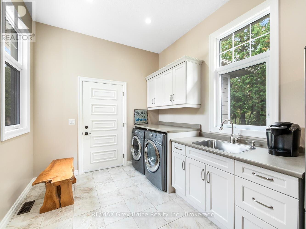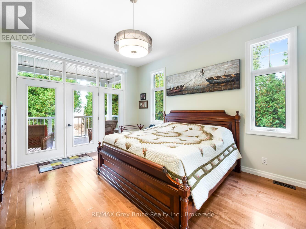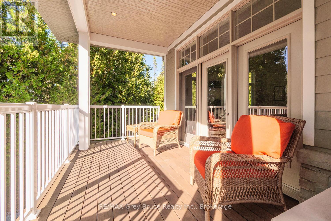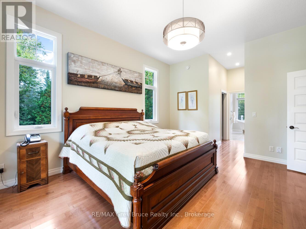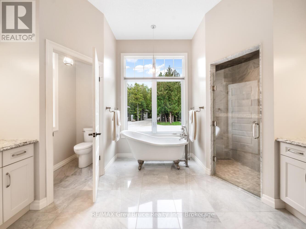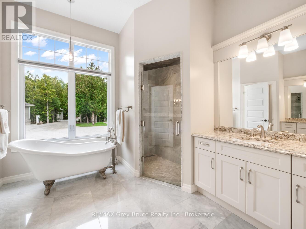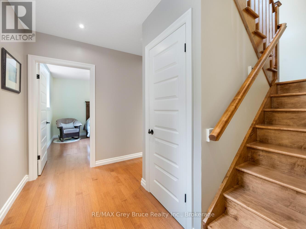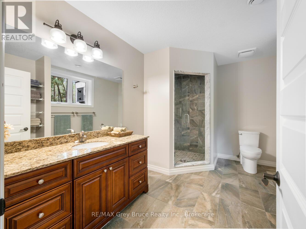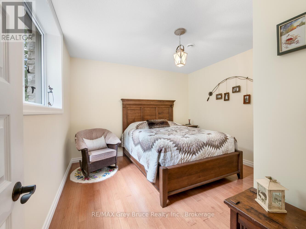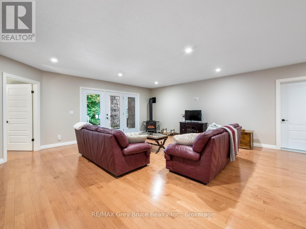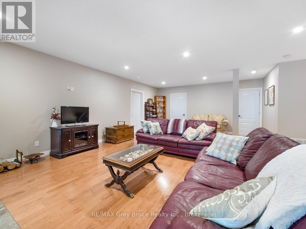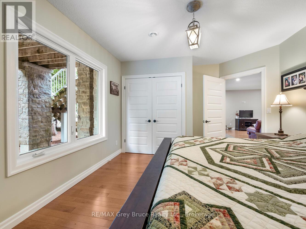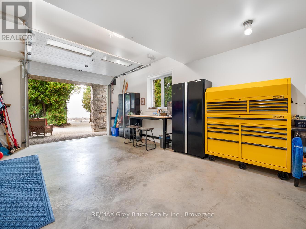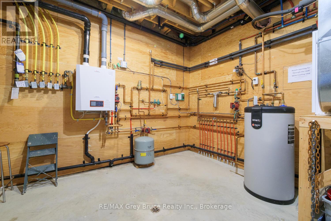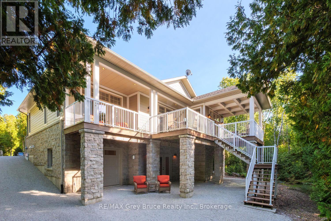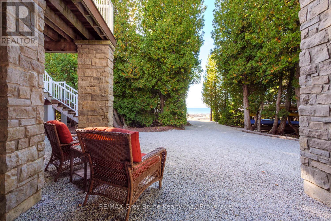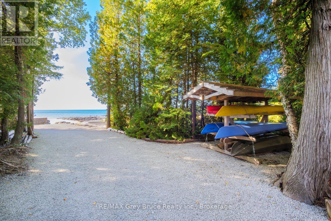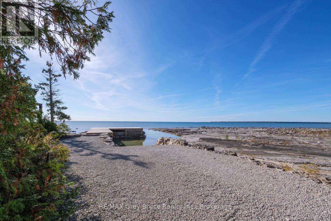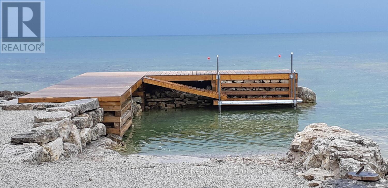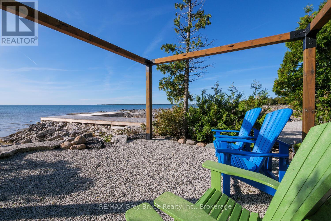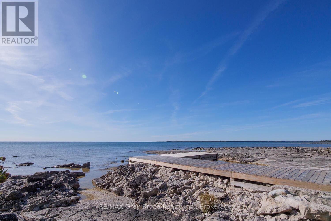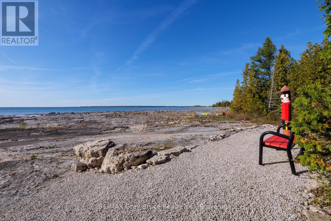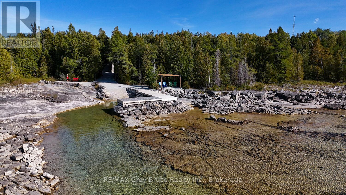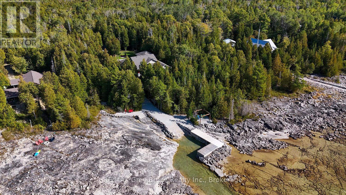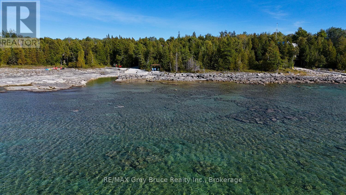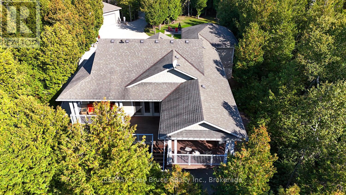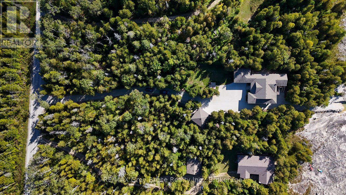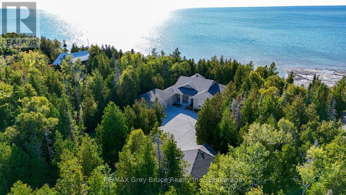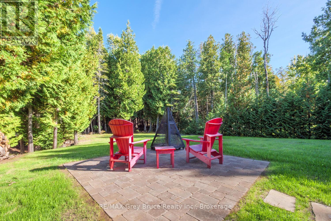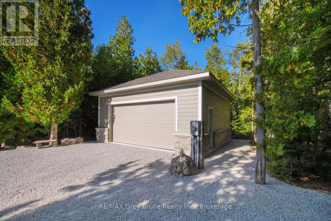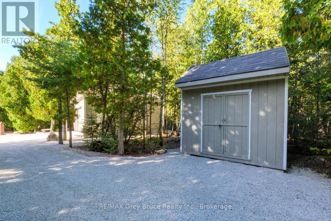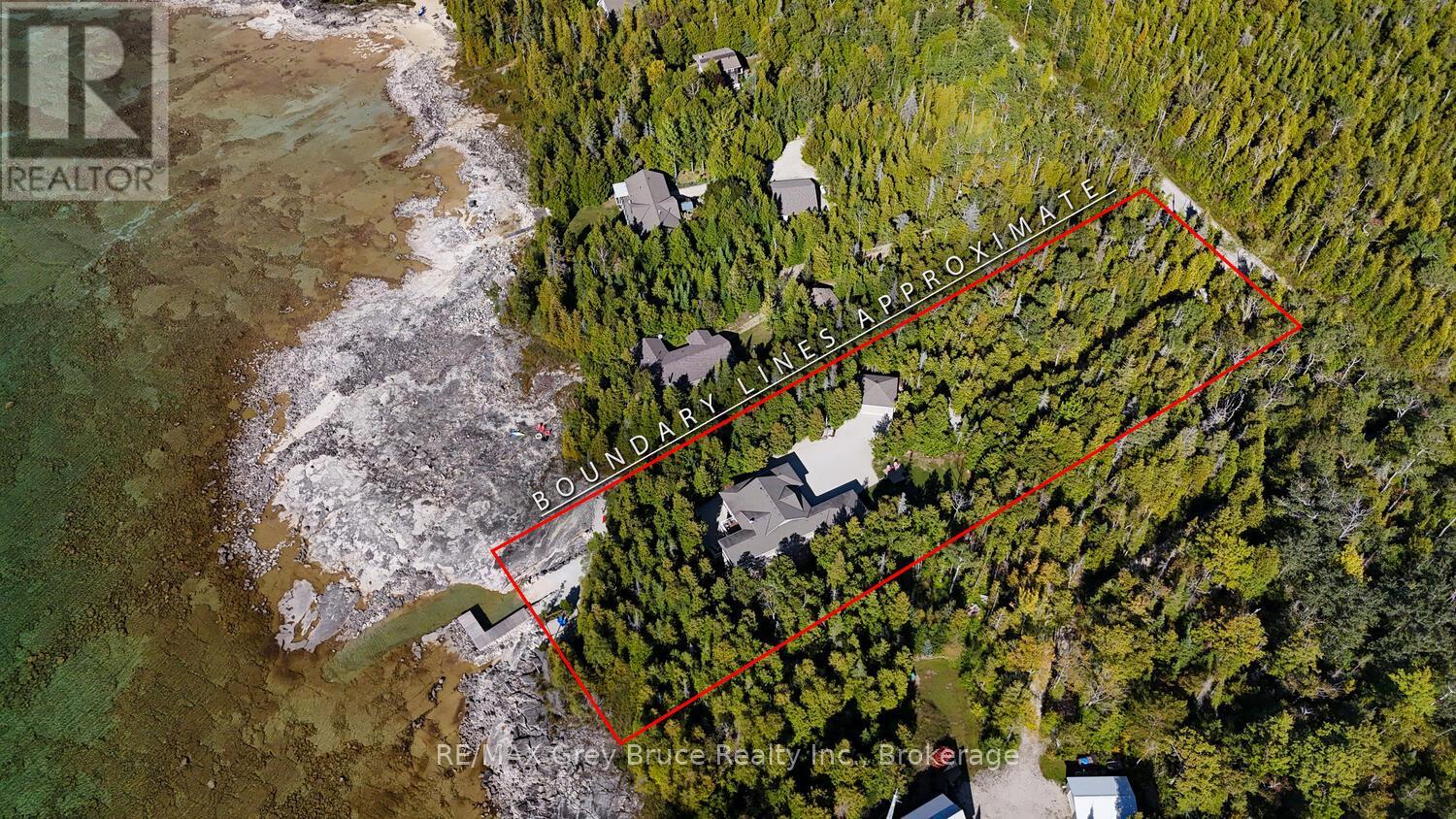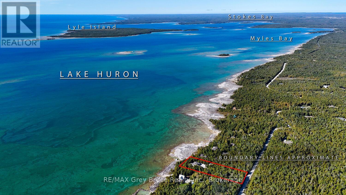3 Bedroom
3 Bathroom
2500 - 3000 sqft
Bungalow
Fireplace
Central Air Conditioning, Ventilation System
Forced Air
Waterfront
$1,425,000
Breathtaking views, quality craftsmanship, and true pride of ownership! Set on a private 1.4-acre lot in a sought-after neighborhood, this well-maintained property features a gently curved driveway leading directly to the clean shoreline of Lake Huron. A dredged channel and L-shaped dock offer a protected harbour perfect for small boats, kayaks, or swimming. Relax under the timber framed pergola with Toja Grid sunshade and take in stunning sunsets by the water. The exterior boasts low-maintenance James Hardie siding and local Wiarton stone. With over 540 sq.ft. of decking - including durable, splinter-free Brazilian Ipe hardwood - there is plenty of space to entertain outdoors. Inside, a large foyer opens to an elegant living space with coffered ceilings, a stone fireplace, and Maple hardwood floors. The custom kitchen is characterized by the Titanium black granite countertops and Hubbardton Forge lighting fixtures. Form blends function with an induction cooktop, BI oven/microwave and plenty of storage. Step from the dining room onto a covered deck with a direct gas line for Barbeques or propane fire table. The main-floor primary suite offers water views, two walk-in closets, and a spa-like 5pc ensuite. A mud/laundry room connects to the attached garage for added convenience. The attached garage is fully finished with PVC lined walls. The walk-out lower level includes two spacious bedrooms, a 3pc bath, a large family room with in-floor heating, and a versatile workshop - ideal for hobbies or storage close to the lake. No shortage of storage space with the additional 24x24 detached garage added in 2020, plus a 8x12 storage shed. Additional features include central vacuum, central air conditioning, automatic whole home generator and water treatment system - all for comfort and peace of mind. 2885sq.ft., 3-bedroom, 2.5-bathroom home. First time on the market - this one-owner home invites you to enjoy peace, comfort, and natural beauty on the stunning Bruce Peninsula. (id:47237)
Property Details
|
MLS® Number
|
X12427374 |
|
Property Type
|
Single Family |
|
Community Name
|
Northern Bruce Peninsula |
|
Easement
|
Unknown |
|
EquipmentType
|
Propane Tank |
|
Features
|
Wooded Area, Sloping, Partially Cleared, Carpet Free, Sump Pump |
|
ParkingSpaceTotal
|
10 |
|
RentalEquipmentType
|
Propane Tank |
|
Structure
|
Deck, Patio(s), Shed, Dock |
|
ViewType
|
Lake View, View Of Water, Direct Water View |
|
WaterFrontType
|
Waterfront |
Building
|
BathroomTotal
|
3 |
|
BedroomsAboveGround
|
3 |
|
BedroomsTotal
|
3 |
|
Age
|
6 To 15 Years |
|
Amenities
|
Fireplace(s) |
|
Appliances
|
Central Vacuum, Water Heater - Tankless, Water Heater, Water Softener, Water Treatment, Cooktop, Dishwasher, Dryer, Garage Door Opener, Microwave, Oven, Hood Fan, Washer, Whirlpool, Refrigerator |
|
ArchitecturalStyle
|
Bungalow |
|
BasementDevelopment
|
Finished |
|
BasementFeatures
|
Walk Out |
|
BasementType
|
N/a (finished) |
|
ConstructionStyleAttachment
|
Detached |
|
CoolingType
|
Central Air Conditioning, Ventilation System |
|
ExteriorFinish
|
Stone |
|
FireProtection
|
Smoke Detectors |
|
FireplacePresent
|
Yes |
|
FireplaceTotal
|
2 |
|
FlooringType
|
Tile, Hardwood, Concrete |
|
FoundationType
|
Poured Concrete |
|
HalfBathTotal
|
1 |
|
HeatingFuel
|
Propane |
|
HeatingType
|
Forced Air |
|
StoriesTotal
|
1 |
|
SizeInterior
|
2500 - 3000 Sqft |
|
Type
|
House |
|
UtilityPower
|
Generator |
|
UtilityWater
|
Drilled Well |
Parking
Land
|
AccessType
|
Private Docking |
|
Acreage
|
No |
|
Sewer
|
Septic System |
|
SizeDepth
|
476 Ft ,3 In |
|
SizeFrontage
|
131 Ft |
|
SizeIrregular
|
131 X 476.3 Ft |
|
SizeTotalText
|
131 X 476.3 Ft |
|
ZoningDescription
|
R2 |
Rooms
| Level |
Type |
Length |
Width |
Dimensions |
|
Lower Level |
Bathroom |
3.84 m |
2.5 m |
3.84 m x 2.5 m |
|
Lower Level |
Bedroom 2 |
3.77 m |
3.57 m |
3.77 m x 3.57 m |
|
Lower Level |
Recreational, Games Room |
8.11 m |
5.93 m |
8.11 m x 5.93 m |
|
Lower Level |
Bedroom 3 |
4.49 m |
3.65 m |
4.49 m x 3.65 m |
|
Lower Level |
Other |
2.7 m |
1.56 m |
2.7 m x 1.56 m |
|
Lower Level |
Other |
3.69 m |
1.81 m |
3.69 m x 1.81 m |
|
Lower Level |
Workshop |
6.91 m |
3.98 m |
6.91 m x 3.98 m |
|
Lower Level |
Utility Room |
3.53 m |
3.14 m |
3.53 m x 3.14 m |
|
Main Level |
Foyer |
2.25 m |
2.28 m |
2.25 m x 2.28 m |
|
Main Level |
Bathroom |
4.08 m |
3.21 m |
4.08 m x 3.21 m |
|
Main Level |
Bathroom |
2.04 m |
1.8 m |
2.04 m x 1.8 m |
|
Main Level |
Living Room |
6.02 m |
5.13 m |
6.02 m x 5.13 m |
|
Main Level |
Kitchen |
4.17 m |
4.54 m |
4.17 m x 4.54 m |
|
Main Level |
Dining Room |
3.49 m |
4.62 m |
3.49 m x 4.62 m |
|
Main Level |
Other |
3.26 m |
1.83 m |
3.26 m x 1.83 m |
|
Main Level |
Laundry Room |
3.92 m |
2.83 m |
3.92 m x 2.83 m |
|
Main Level |
Primary Bedroom |
4.17 m |
5.15 m |
4.17 m x 5.15 m |
|
Main Level |
Other |
2.12 m |
1.39 m |
2.12 m x 1.39 m |
|
Main Level |
Other |
2.13 m |
1.48 m |
2.13 m x 1.48 m |
Utilities
|
Electricity
|
Installed |
|
Wireless
|
Available |
|
Electricity Connected
|
Connected |
|
Telephone
|
Connected |
https://www.realtor.ca/real-estate/28914423/51-hawes-road-northern-bruce-peninsula-northern-bruce-peninsula

