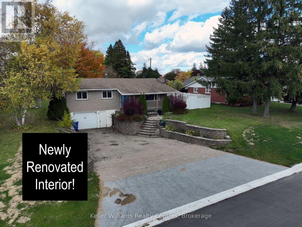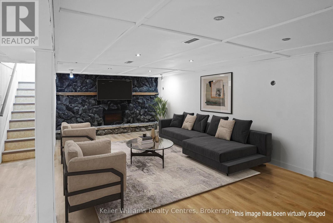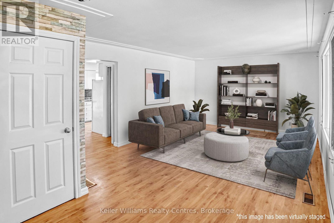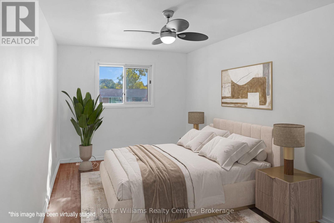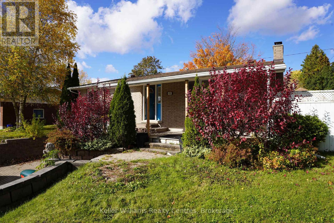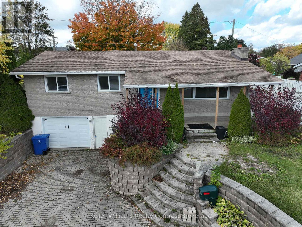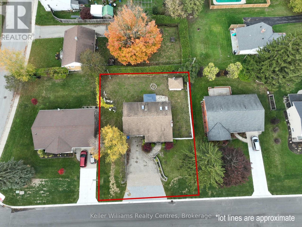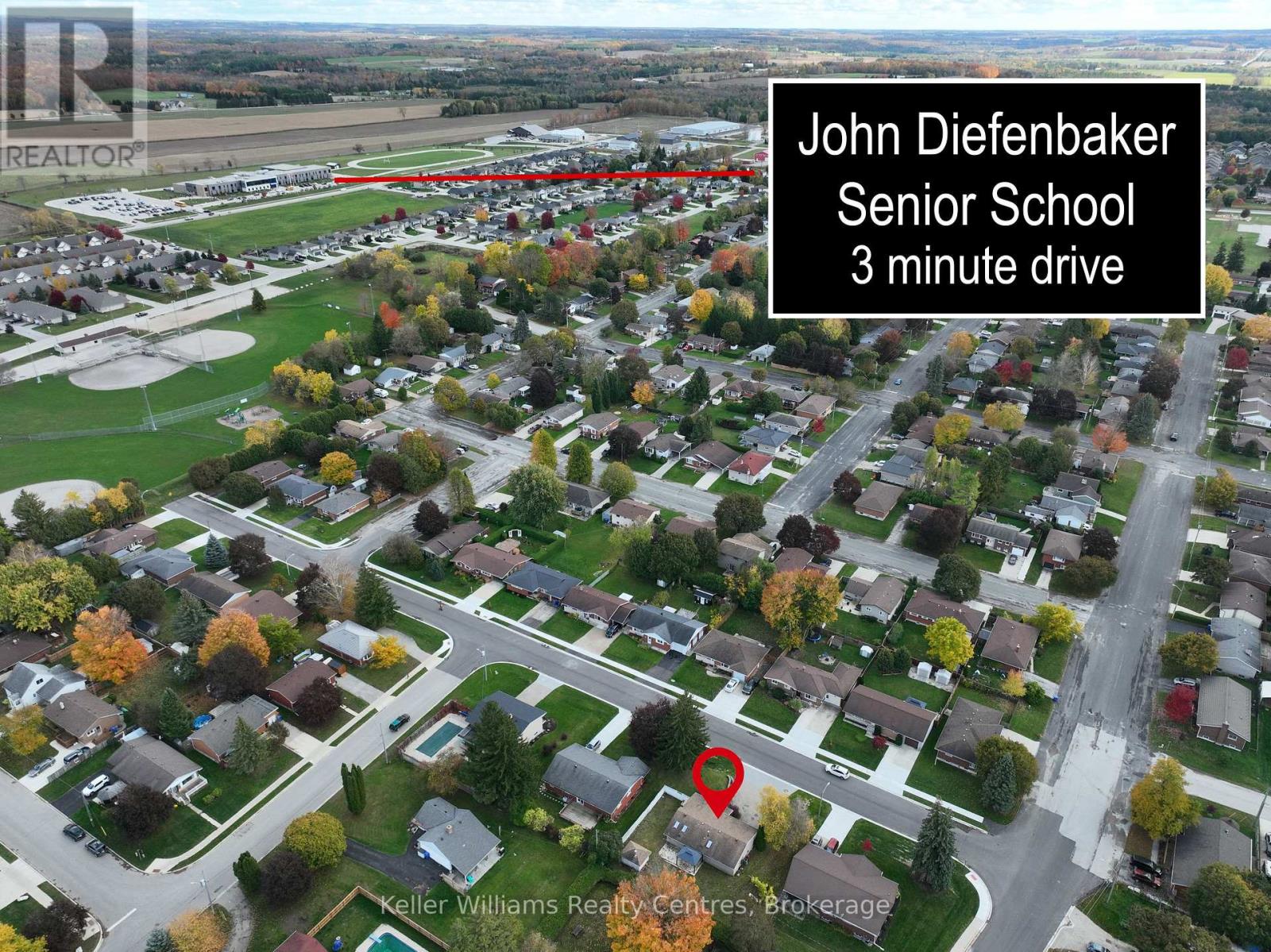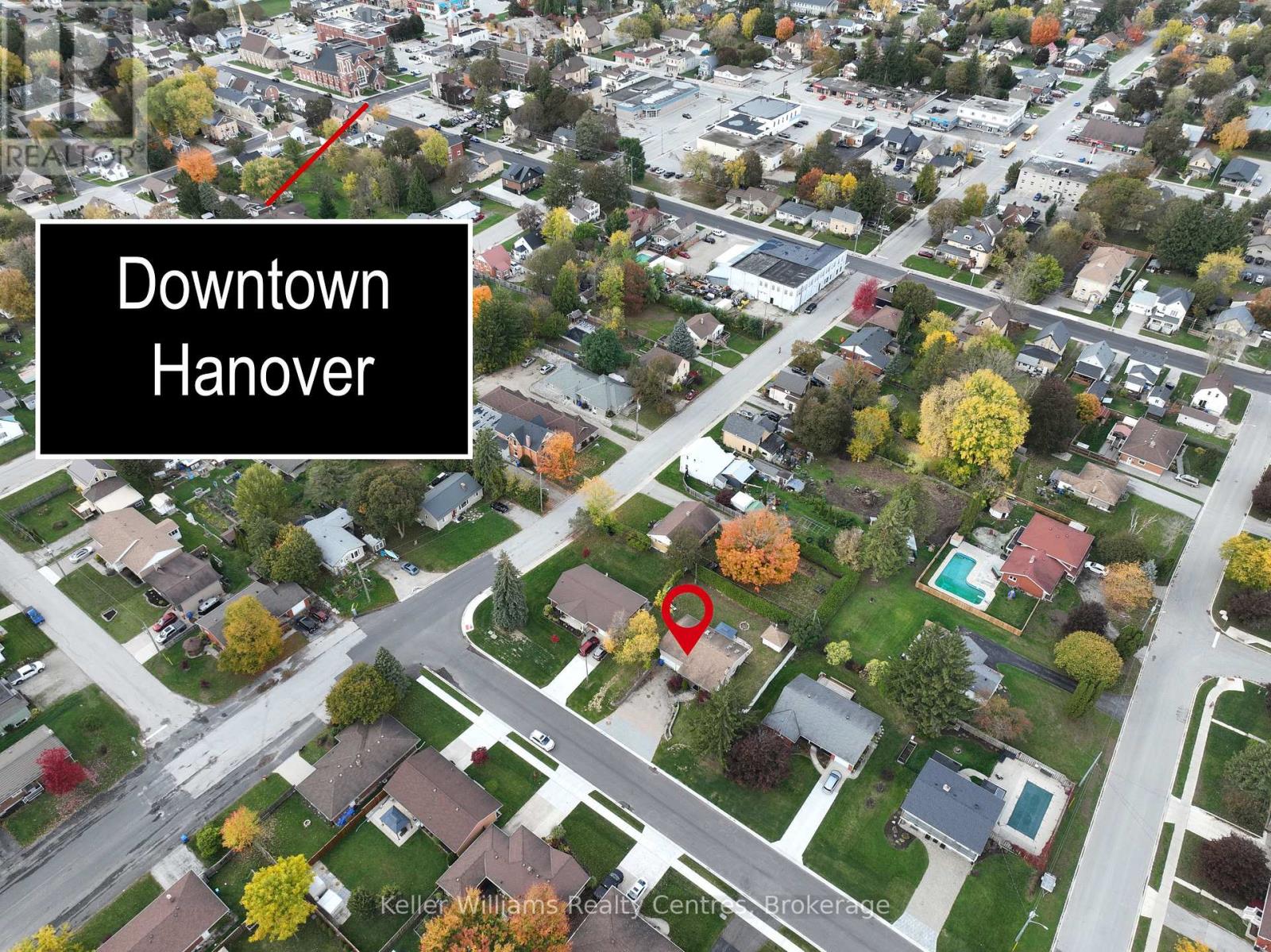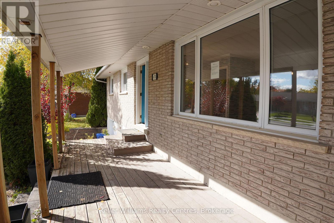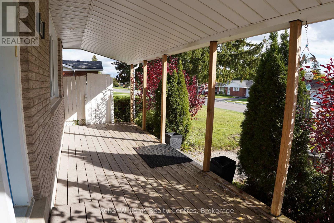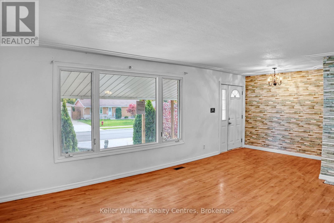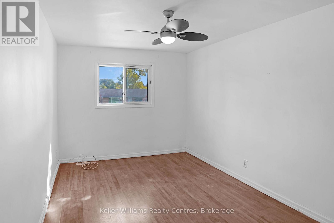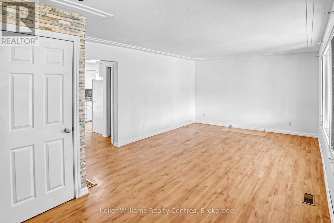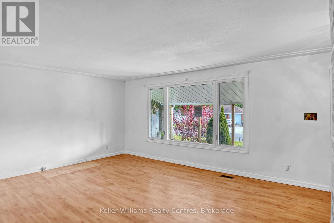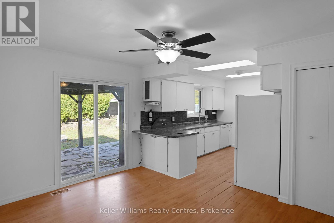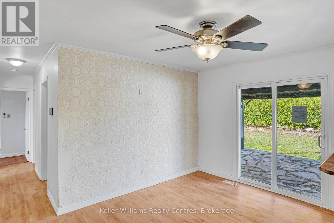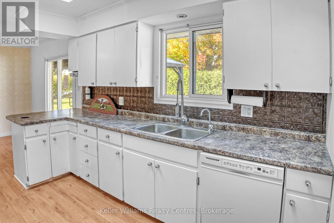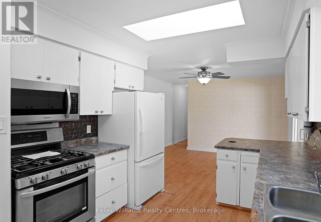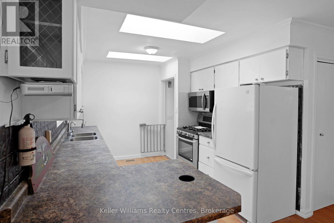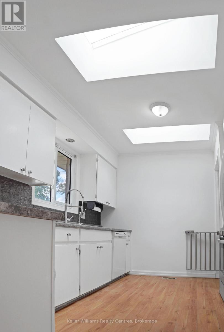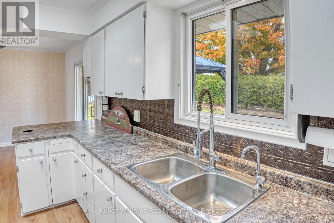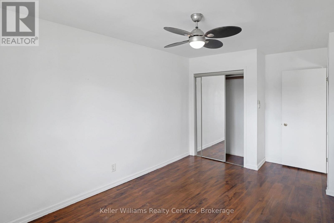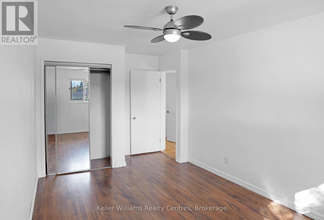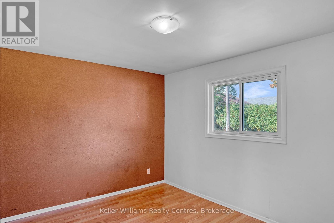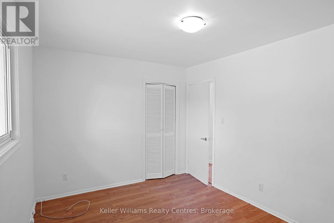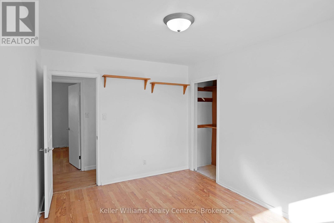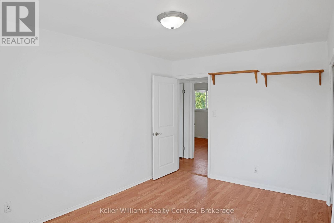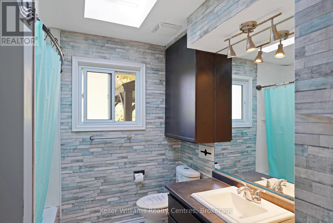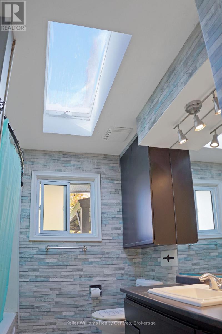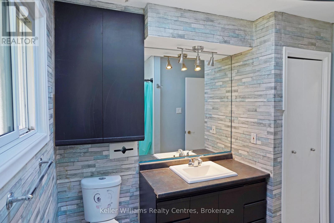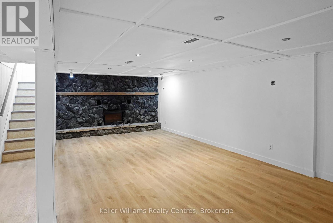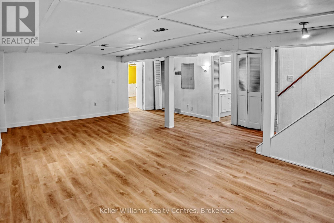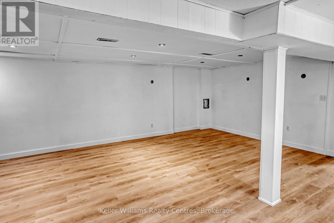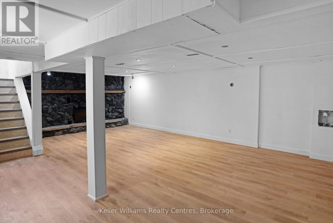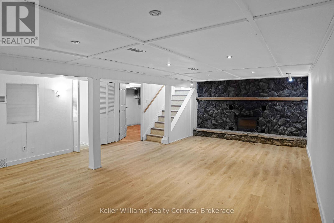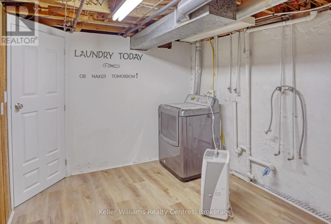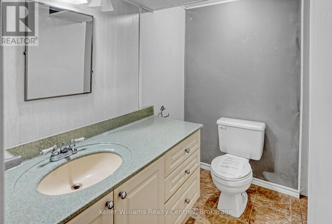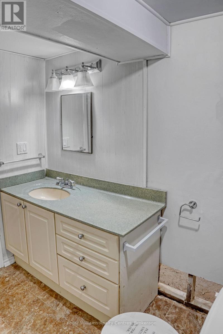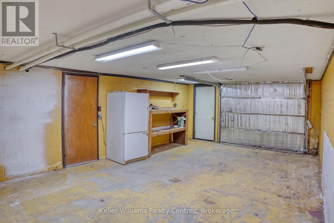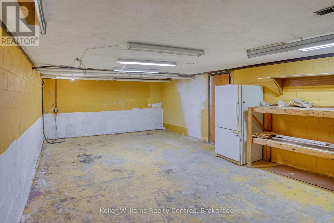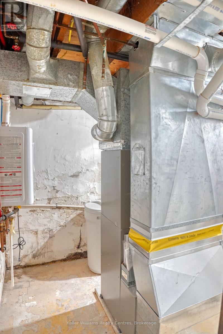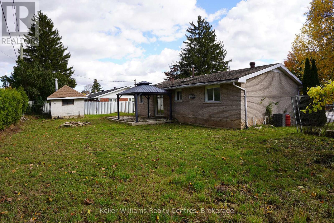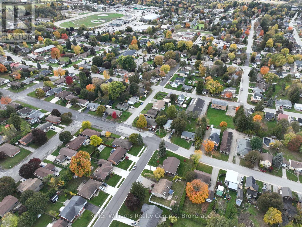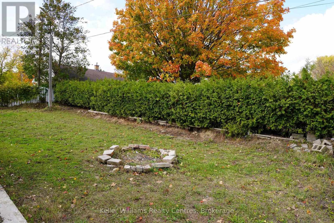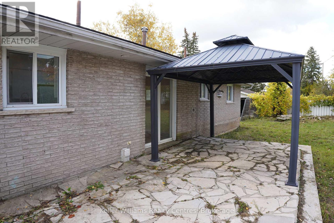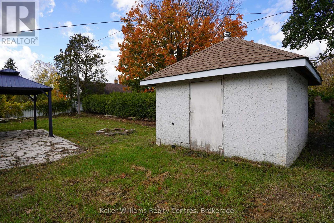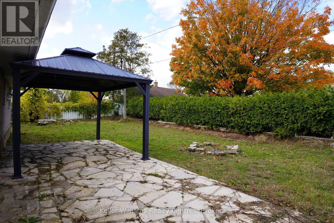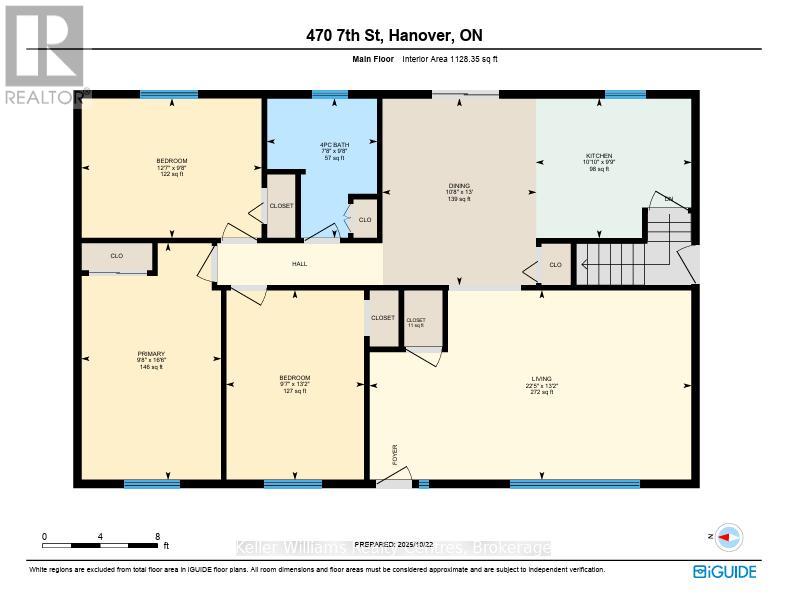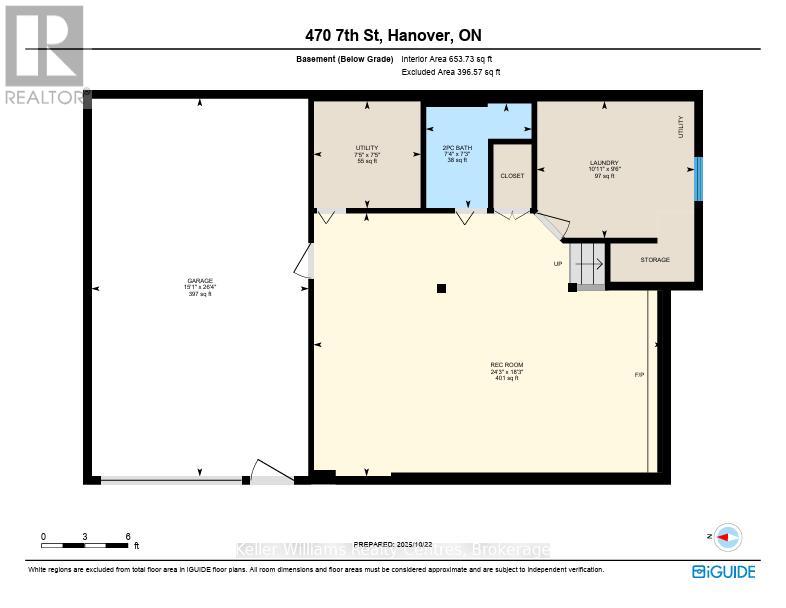470 7th Street Hanover, Ontario N4N 2J4
$459,000
Imagine coming home to this charming raised bungalow in a quiet yet convenient neighborhood. Step inside to a bright, welcoming space where the entire upstairs has been beautifully renovated with fresh paint throughout. The cozy living room flows into a spacious kitchen and dining area that opens to a covered gazebo-perfect for morning coffee or summer BBQs. Three comfortable bedrooms and a 4-piece bath complete the main level. Downstairs, the renovated basement features new flooring and walls, offering a large rec room, laundry, and 2-piece bath, plus direct access to the garage (15 x 26). Outside, enjoy a private backyard on an extra-wide lot, with a double-wide brick driveway for plenty of parking. Recent updates include an on-demand hot water heater (2021).Close to schools, parks, the hospital, and amenities such as the Hanover Raceway, bowling alley, and drive-in, this home is truly move-in ready. Book your showing today! (id:47237)
Open House
This property has open houses!
12:00 pm
Ends at:2:00 pm
Property Details
| MLS® Number | X12479426 |
| Property Type | Single Family |
| Community Name | Hanover |
| AmenitiesNearBy | Hospital, Schools, Park |
| ParkingSpaceTotal | 5 |
Building
| BathroomTotal | 2 |
| BedroomsAboveGround | 3 |
| BedroomsTotal | 3 |
| Amenities | Fireplace(s) |
| Appliances | Water Heater - Tankless, Dishwasher, Dryer, Stove, Refrigerator |
| ArchitecturalStyle | Raised Bungalow |
| BasementDevelopment | Finished |
| BasementType | N/a (finished) |
| ConstructionStyleAttachment | Detached |
| CoolingType | Central Air Conditioning |
| ExteriorFinish | Brick |
| FireplacePresent | Yes |
| FoundationType | Block |
| HalfBathTotal | 1 |
| HeatingFuel | Natural Gas |
| HeatingType | Forced Air |
| StoriesTotal | 1 |
| SizeInterior | 1100 - 1500 Sqft |
| Type | House |
| UtilityWater | Municipal Water |
Parking
| Attached Garage | |
| Garage |
Land
| Acreage | No |
| LandAmenities | Hospital, Schools, Park |
| Sewer | Sanitary Sewer |
| SizeDepth | 136 Ft |
| SizeFrontage | 92 Ft ,1 In |
| SizeIrregular | 92.1 X 136 Ft |
| SizeTotalText | 92.1 X 136 Ft |
| ZoningDescription | R1 |
Rooms
| Level | Type | Length | Width | Dimensions |
|---|---|---|---|---|
| Basement | Family Room | 7.48 m | 5.64 m | 7.48 m x 5.64 m |
| Basement | Utility Room | 2.39 m | 2.34 m | 2.39 m x 2.34 m |
| Basement | Bathroom | 2.32 m | 2.19 m | 2.32 m x 2.19 m |
| Basement | Laundry Room | 3.45 m | 3 m | 3.45 m x 3 m |
| Main Level | Bedroom | 3.98 m | 3.05 m | 3.98 m x 3.05 m |
| Main Level | Bathroom | 2.4 m | 3.05 m | 2.4 m x 3.05 m |
| Main Level | Dining Room | 2.68 m | 4.07 m | 2.68 m x 4.07 m |
| Main Level | Kitchen | 4.05 m | 3.05 m | 4.05 m x 3.05 m |
| Main Level | Bedroom | 3.07 m | 5.12 m | 3.07 m x 5.12 m |
| Main Level | Bedroom | 2.99 m | 4.1 m | 2.99 m x 4.1 m |
| Main Level | Living Room | 5.1 m | 4.1 m | 5.1 m x 4.1 m |
https://www.realtor.ca/real-estate/29026495/470-7th-street-hanover-hanover
Adam Lesperance
Broker
201 9th St W
Owen Sound, Ontario N4K 3N7

