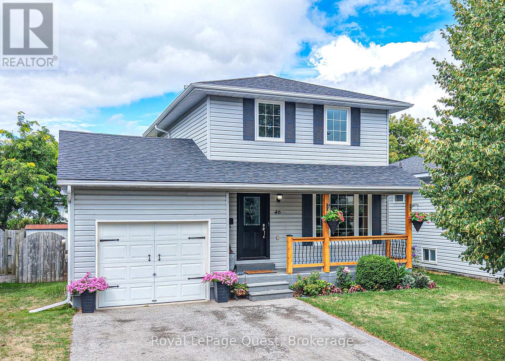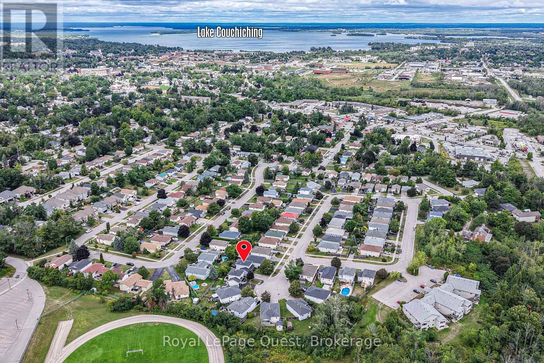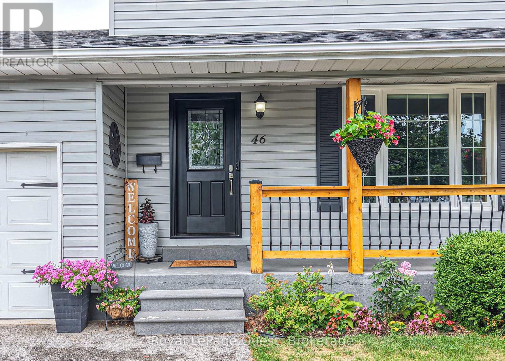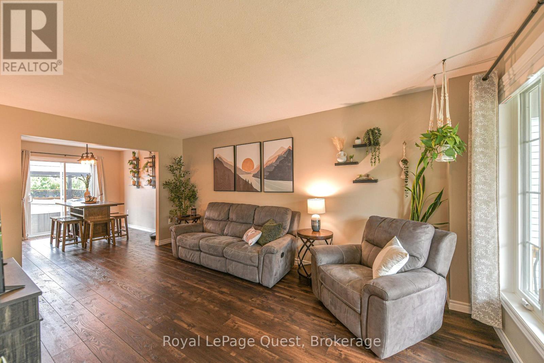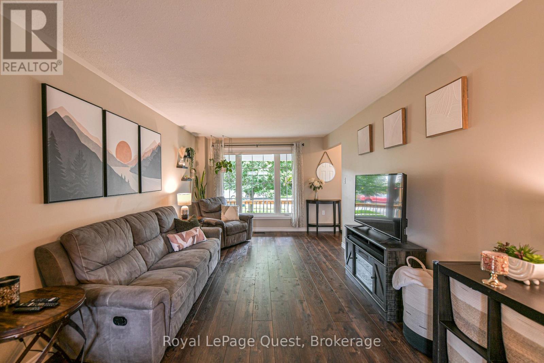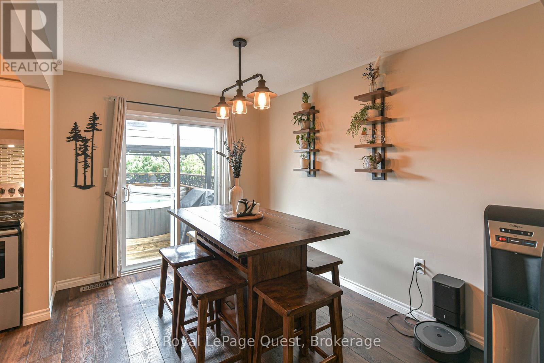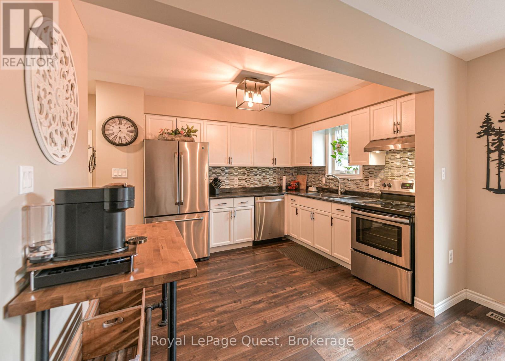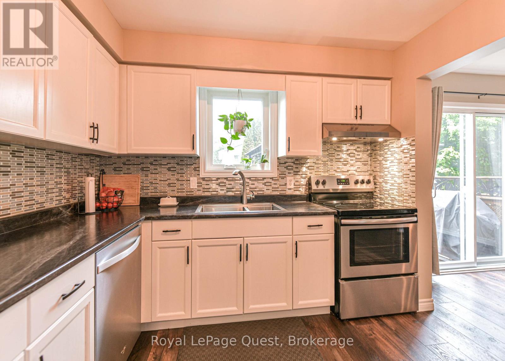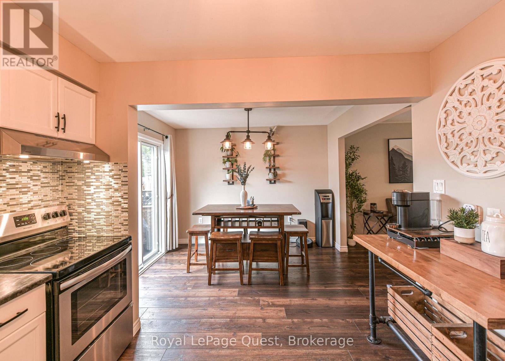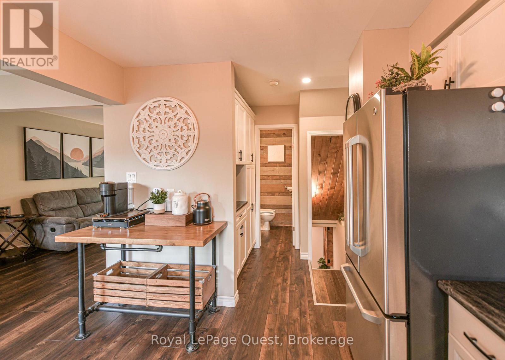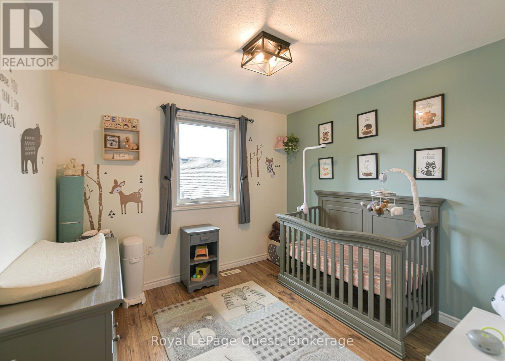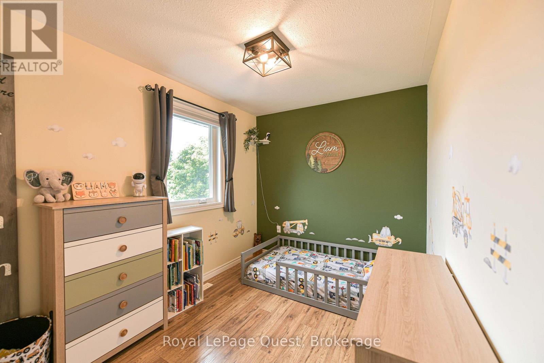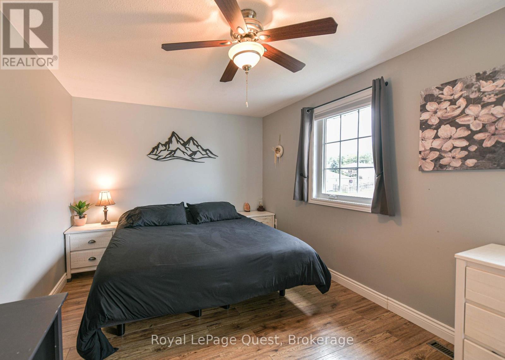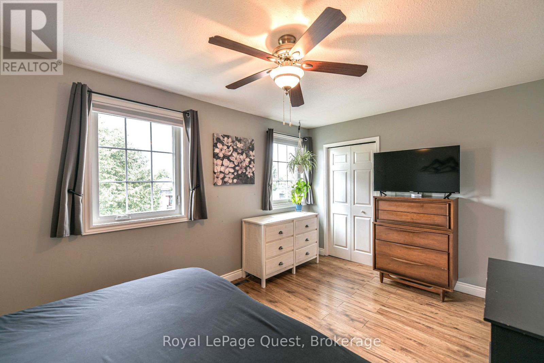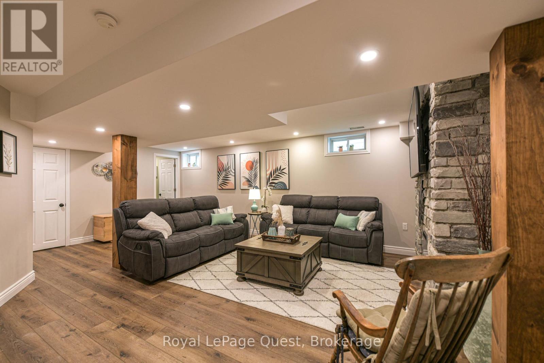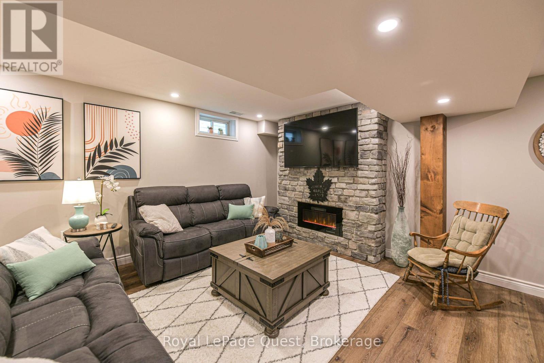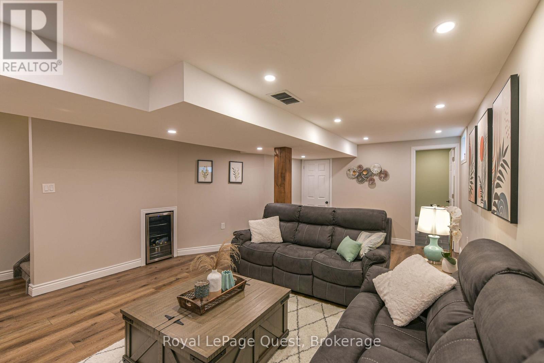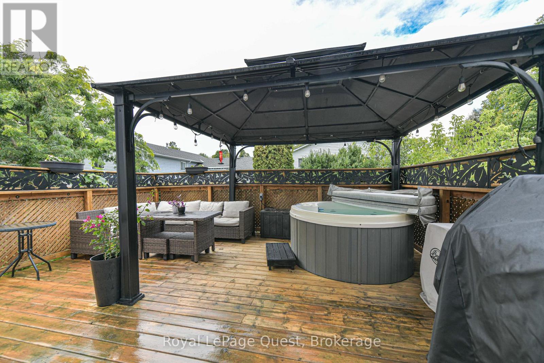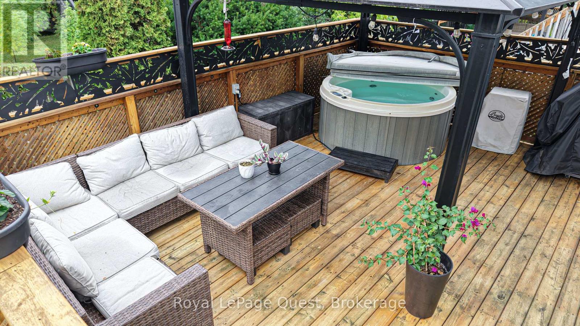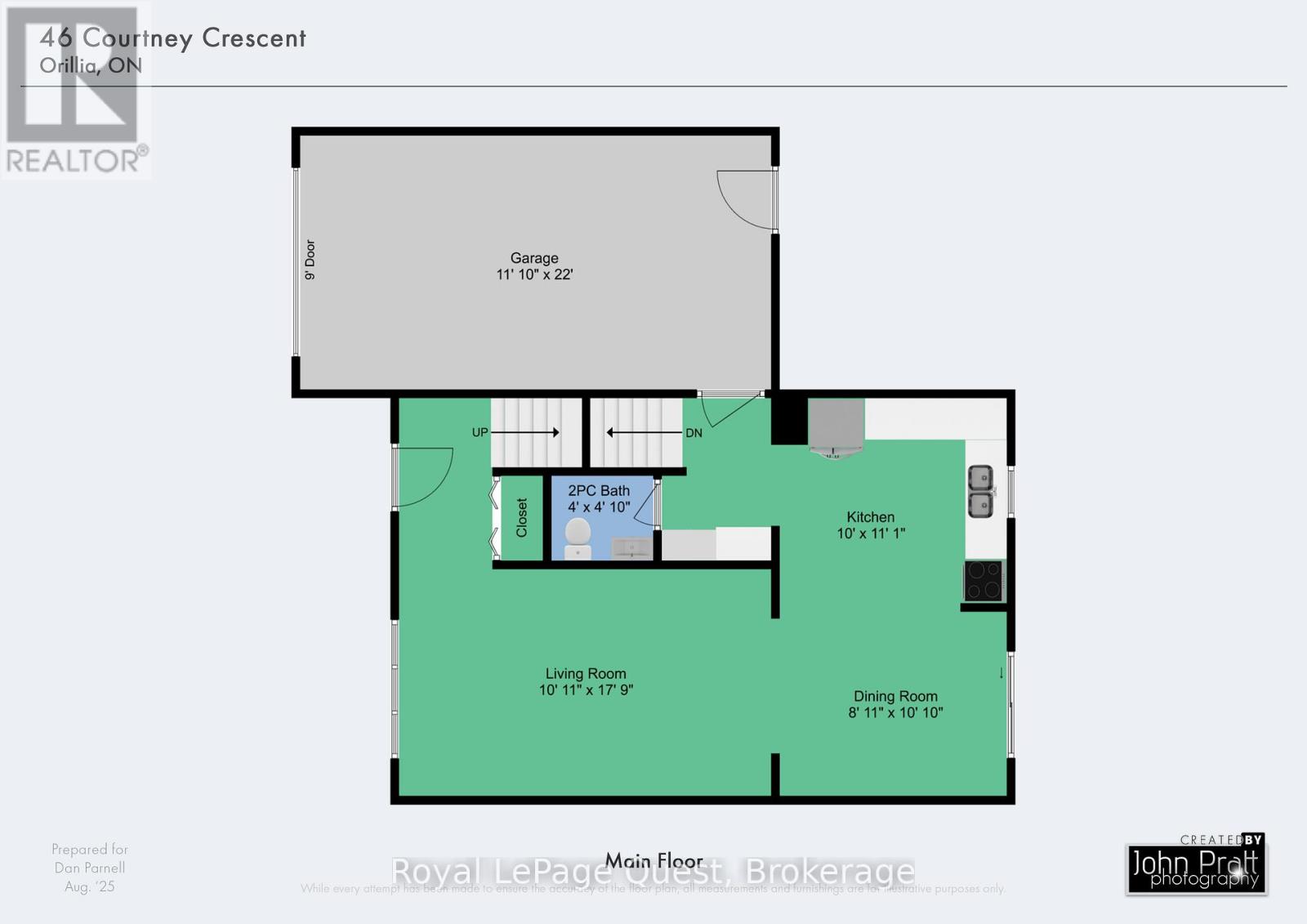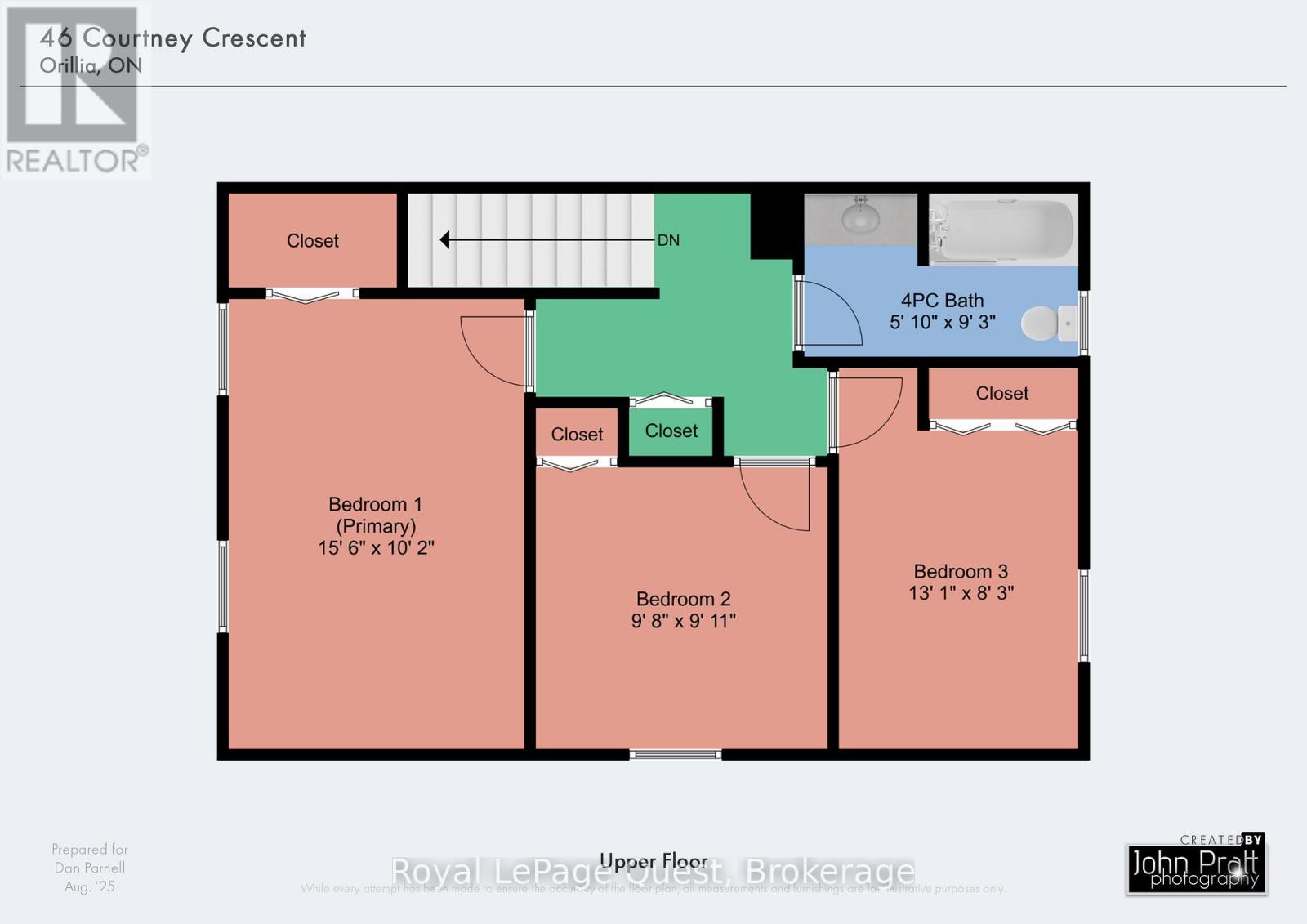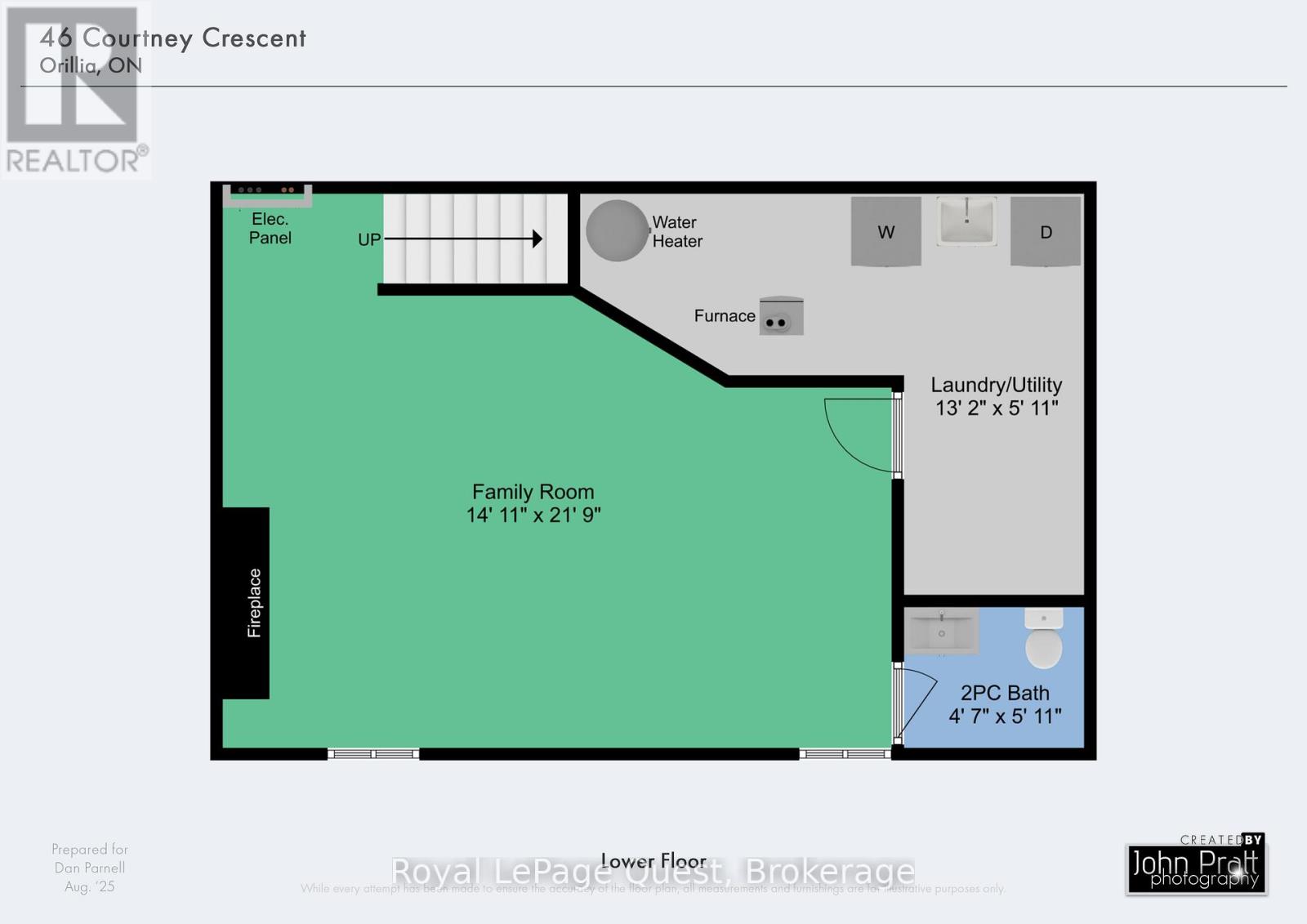46 Courtney Crescent Orillia, Ontario L3V 7Y3
$649,900
This charming 3-bedroom home is situated at the end of a cul-de-sac in a family-friendly neighbourhood and radiates pride of ownership throughout. The welcoming covered front porch leads into a bright living room, highlighted by a large picture window. The modern kitchen features newer appliances (all included) and offers convenient access to the attached single-car garage. With a bathroom on each level, the home is designed for comfort and practicality, while the fully finished basement with its cozy stone fireplace creates the perfect space for family gatherings. Outside, you'll appreciate the spacious paved driveway with parking for four vehicles, as well as updated windows and a stylish new front door (2024). Freshly painted in neutral tones, this move-in-ready home is beautifully maintained and ready to be enjoyed. (id:47237)
Property Details
| MLS® Number | S12477984 |
| Property Type | Single Family |
| Community Name | Orillia |
| Features | Cul-de-sac |
| ParkingSpaceTotal | 5 |
| Structure | Deck, Porch |
Building
| BathroomTotal | 3 |
| BedroomsAboveGround | 3 |
| BedroomsTotal | 3 |
| Amenities | Fireplace(s) |
| Appliances | Hot Tub |
| BasementDevelopment | Finished |
| BasementType | N/a (finished) |
| ConstructionStyleAttachment | Detached |
| CoolingType | Central Air Conditioning |
| ExteriorFinish | Vinyl Siding |
| FireplacePresent | Yes |
| FoundationType | Concrete |
| HalfBathTotal | 2 |
| HeatingFuel | Natural Gas |
| HeatingType | Forced Air |
| StoriesTotal | 2 |
| SizeInterior | 1100 - 1500 Sqft |
| Type | House |
| UtilityWater | Municipal Water |
Parking
| Attached Garage | |
| Garage | |
| Inside Entry |
Land
| Acreage | No |
| Sewer | Sanitary Sewer |
| SizeDepth | 89 Ft ,7 In |
| SizeFrontage | 46 Ft |
| SizeIrregular | 46 X 89.6 Ft |
| SizeTotalText | 46 X 89.6 Ft |
Rooms
| Level | Type | Length | Width | Dimensions |
|---|---|---|---|---|
| Second Level | Bedroom | 4.74 m | 3.1 m | 4.74 m x 3.1 m |
| Second Level | Bedroom | 3.02 m | 2.96 m | 3.02 m x 2.96 m |
| Second Level | Bedroom | 4.01 m | 2.51 m | 4.01 m x 2.51 m |
| Basement | Recreational, Games Room | 6.63 m | 4.56 m | 6.63 m x 4.56 m |
| Main Level | Living Room | 5.42 m | 3.34 m | 5.42 m x 3.34 m |
| Main Level | Kitchen | 3.39 m | 3.05 m | 3.39 m x 3.05 m |
| Main Level | Dining Room | 3.32 m | 2.72 m | 3.32 m x 2.72 m |
https://www.realtor.ca/real-estate/29023389/46-courtney-crescent-orillia-orillia
Dan Parnell
Salesperson
19 Andrew Street North
Orillia, Ontario L3V 5H9

