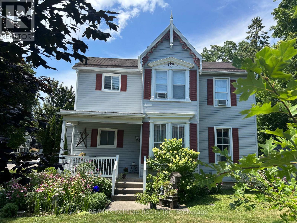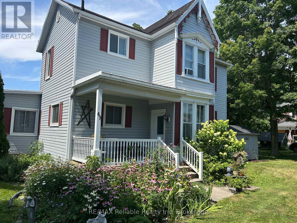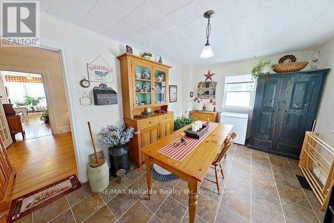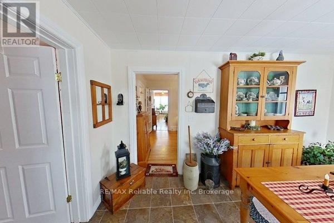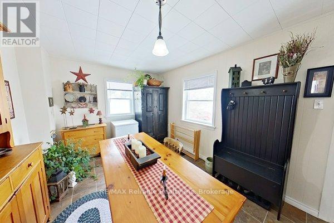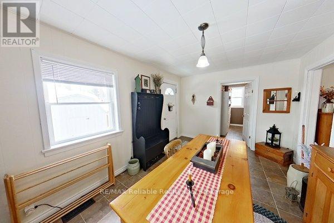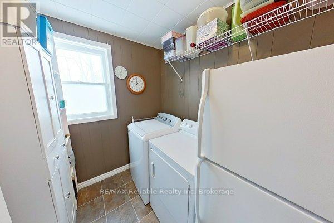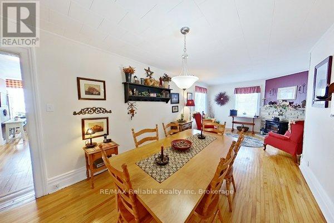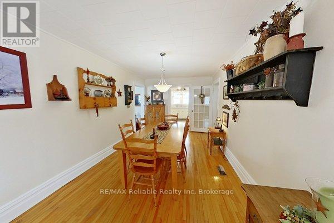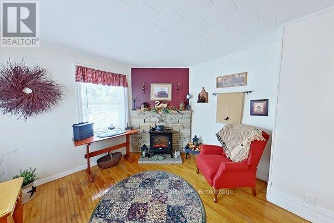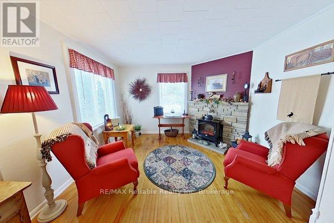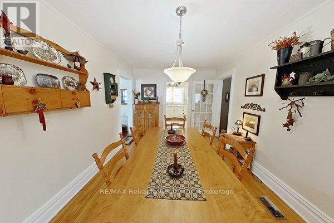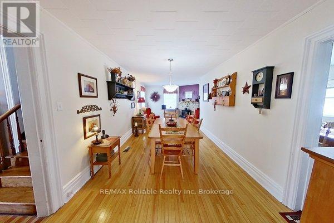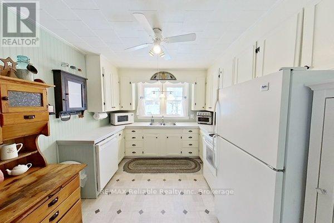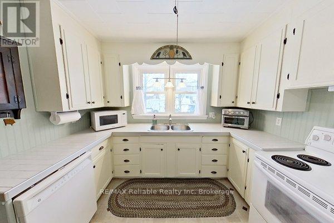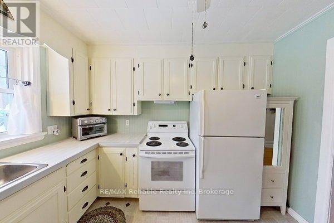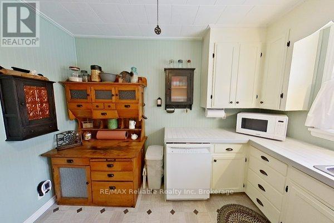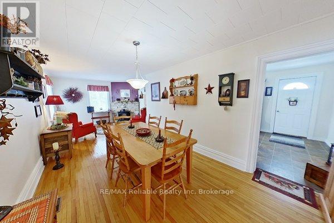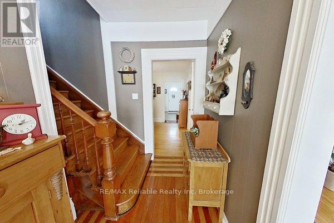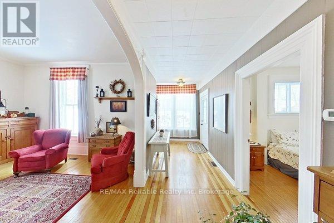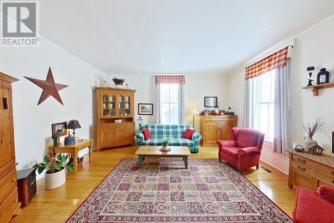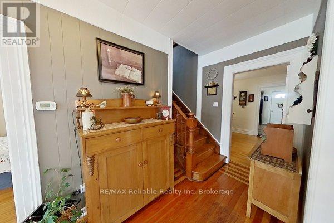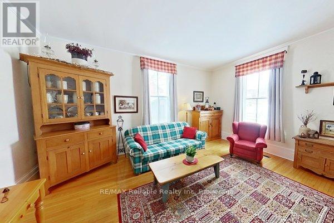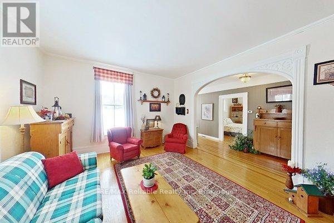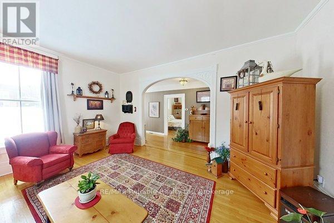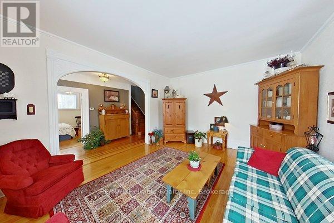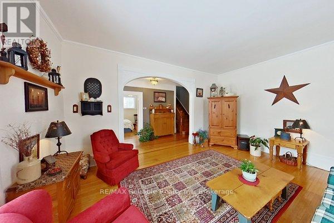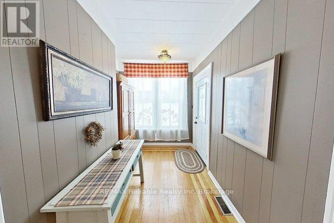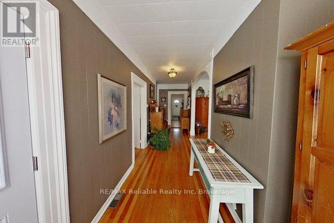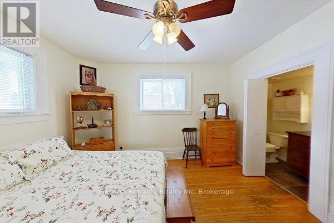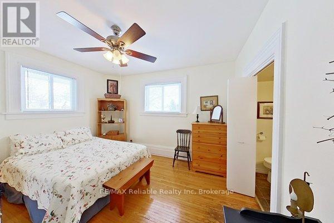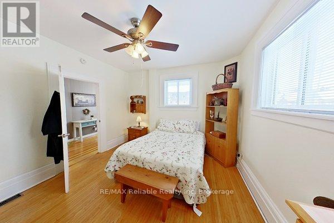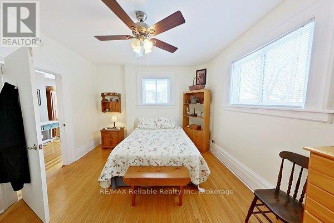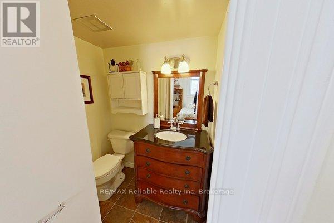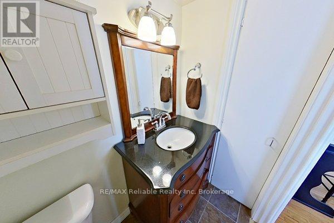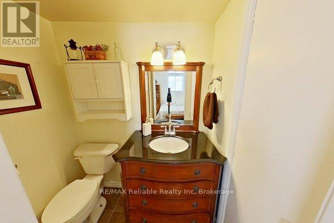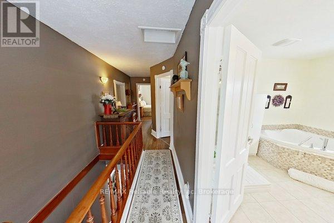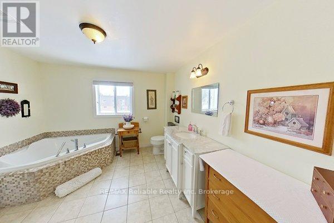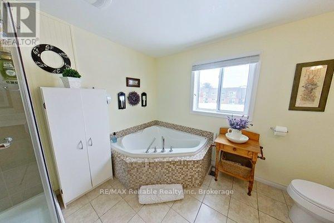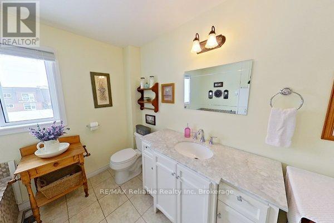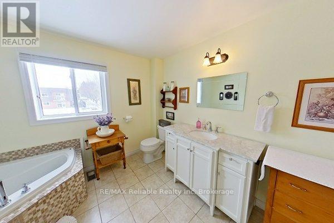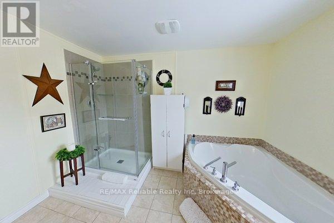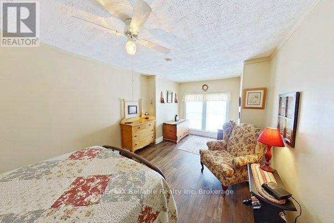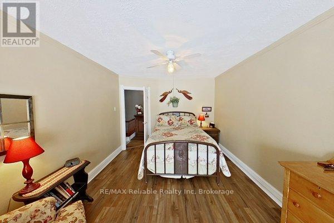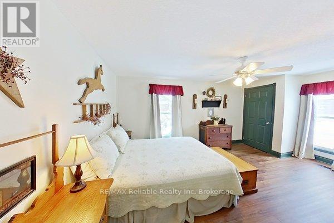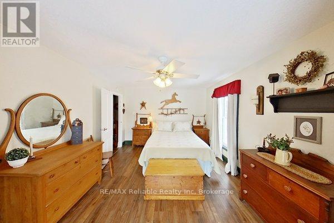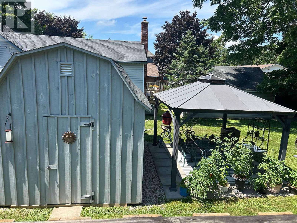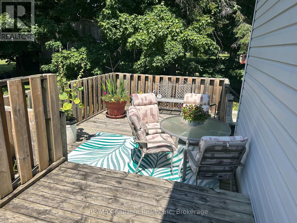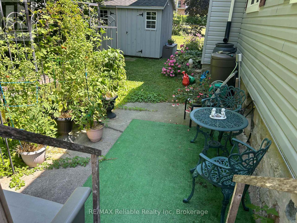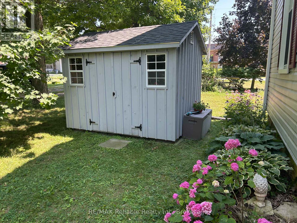43 Jarvis Street N Huron East, Ontario N0K 1W0
$529,000
Character and Charm in this beautiful immaculate Victorian home. Welcome to your next home in the quaint town of Seaforth. This home has tall baseboards, rounded archways, hardwood floors and the list goes on...This home is spacious with a functional family layout as well as a large lot. Main floor laundry and a bedroom make this home desirable for all ages. Upstairs, you will find 2 large bedrooms, additional walk in closet/storage space and a spacious 4 piece bathroom with a corner soaker tub, stand up shower and updated vanity. The outdoor space is a mixture of both flower and vegetable plants with lots of options for the garden enthusiast. Back deck allows for sun as well as side patio for shade provides various outdoor entertaining options. (id:47237)
Property Details
| MLS® Number | X12427073 |
| Property Type | Single Family |
| Community Name | Seaforth |
| AmenitiesNearBy | Golf Nearby, Hospital, Schools |
| CommunityFeatures | Community Centre |
| EquipmentType | Water Heater |
| Features | Carpet Free |
| ParkingSpaceTotal | 4 |
| RentalEquipmentType | Water Heater |
Building
| BathroomTotal | 2 |
| BedroomsAboveGround | 3 |
| BedroomsTotal | 3 |
| Age | 100+ Years |
| Amenities | Fireplace(s) |
| Appliances | Dishwasher, Dryer, Stove, Washer, Refrigerator |
| BasementDevelopment | Unfinished |
| BasementType | Full (unfinished) |
| ConstructionStyleAttachment | Detached |
| ExteriorFinish | Vinyl Siding |
| FireplacePresent | Yes |
| FireplaceTotal | 1 |
| FoundationType | Stone |
| HalfBathTotal | 1 |
| HeatingFuel | Natural Gas |
| HeatingType | Forced Air |
| StoriesTotal | 2 |
| SizeInterior | 1500 - 2000 Sqft |
| Type | House |
| UtilityWater | Municipal Water |
Parking
| No Garage |
Land
| Acreage | No |
| LandAmenities | Golf Nearby, Hospital, Schools |
| Sewer | Sanitary Sewer |
| SizeDepth | 146 Ft ,1 In |
| SizeFrontage | 88 Ft ,6 In |
| SizeIrregular | 88.5 X 146.1 Ft |
| SizeTotalText | 88.5 X 146.1 Ft |
| ZoningDescription | R2 |
Rooms
| Level | Type | Length | Width | Dimensions |
|---|---|---|---|---|
| Second Level | Bathroom | 3.34 m | 3.37 m | 3.34 m x 3.37 m |
| Second Level | Bedroom 2 | 3.42 m | 5.36 m | 3.42 m x 5.36 m |
| Second Level | Bedroom 3 | 3.22 m | 5.87 m | 3.22 m x 5.87 m |
| Main Level | Living Room | 4.31 m | 5.36 m | 4.31 m x 5.36 m |
| Main Level | Kitchen | 3.32 m | 3.08 m | 3.32 m x 3.08 m |
| Main Level | Dining Room | 4.39 m | 3.11 m | 4.39 m x 3.11 m |
| Main Level | Family Room | 3.51 m | 3.62 m | 3.51 m x 3.62 m |
| Main Level | Eating Area | 4.95 m | 3.09 m | 4.95 m x 3.09 m |
| Main Level | Laundry Room | 3.04 m | 3.15 m | 3.04 m x 3.15 m |
| Main Level | Primary Bedroom | 3.72 m | 4.1 m | 3.72 m x 4.1 m |
| Main Level | Bathroom | 1.75 m | 1.07 m | 1.75 m x 1.07 m |
Utilities
| Cable | Installed |
| Electricity | Installed |
| Sewer | Installed |
https://www.realtor.ca/real-estate/28913788/43-jarvis-street-n-huron-east-seaforth-seaforth
Vicki Campbell
Salesperson
58 Main St. S
Seaforth, Ontario N0K 1W0

