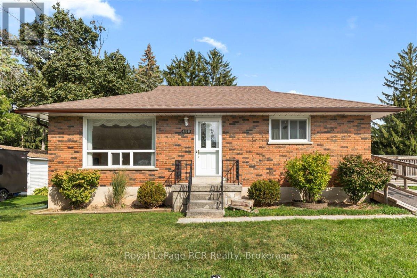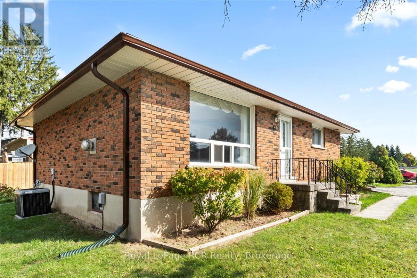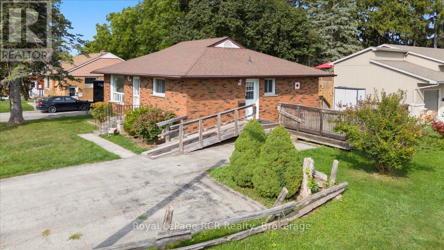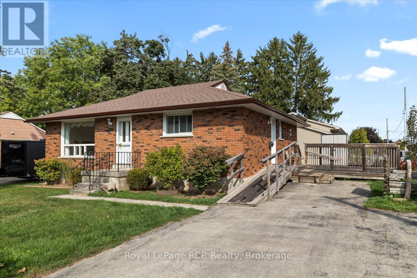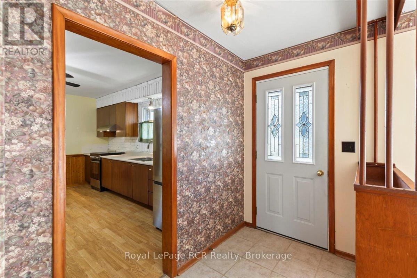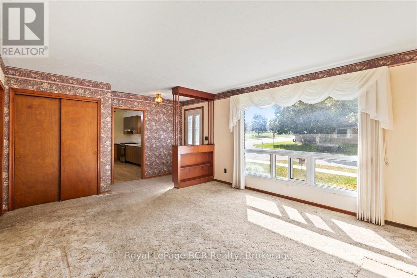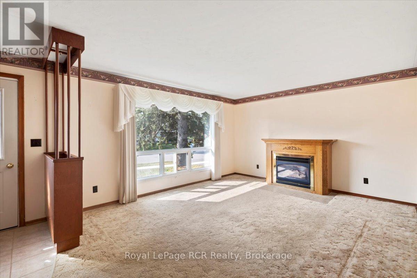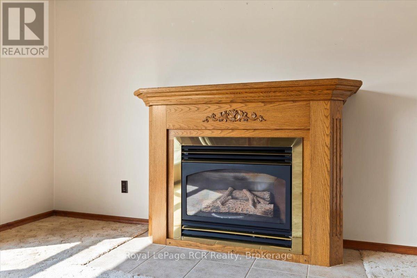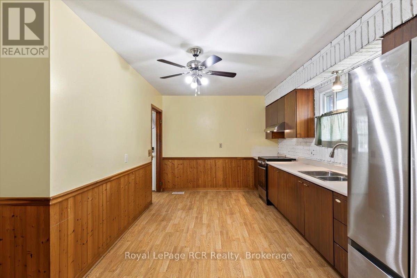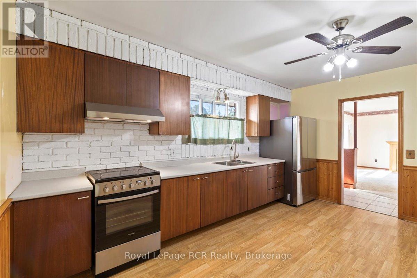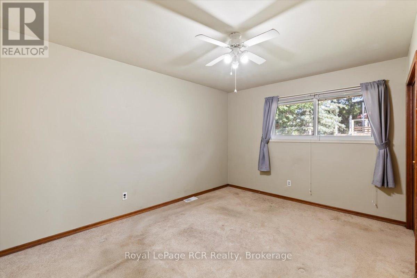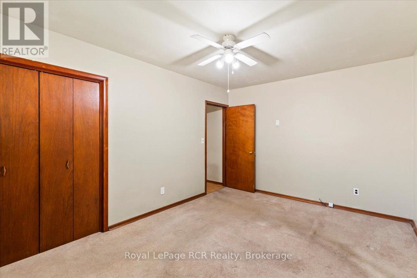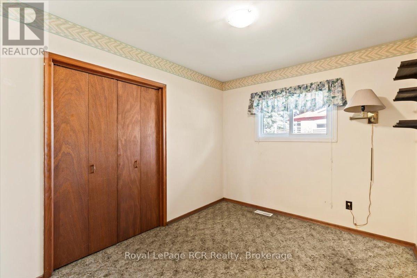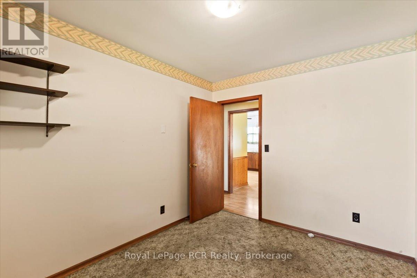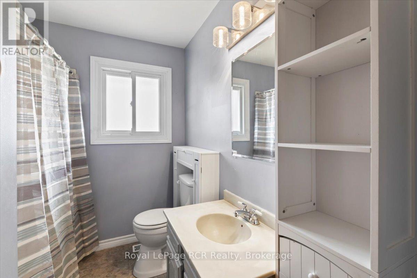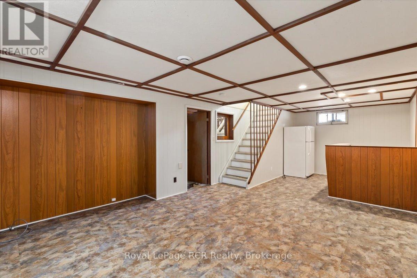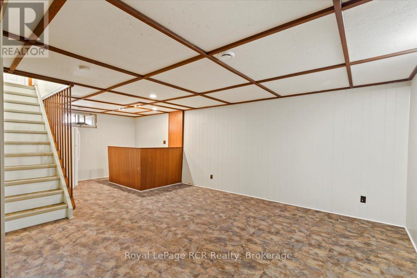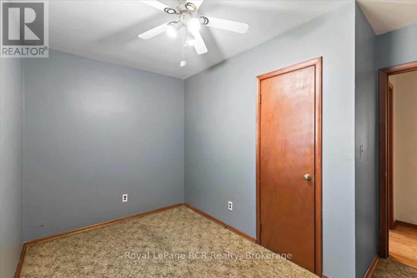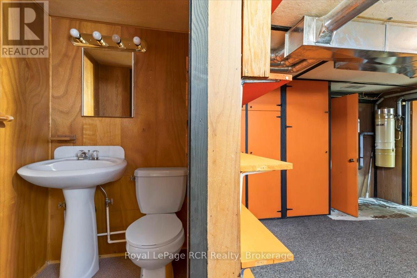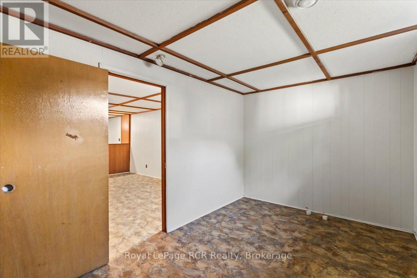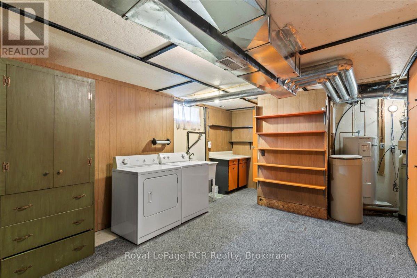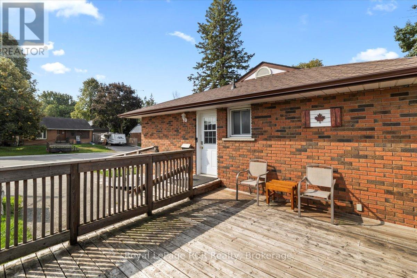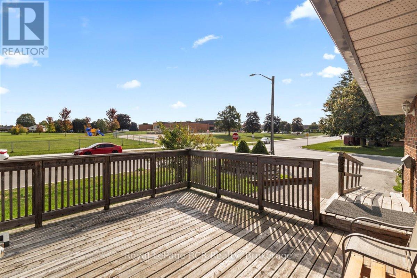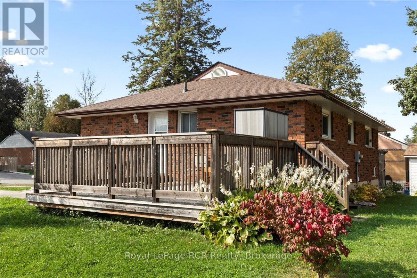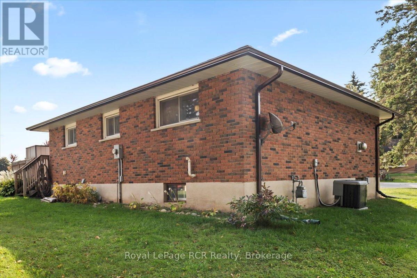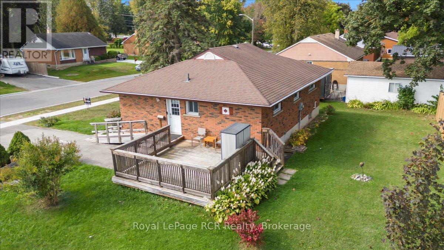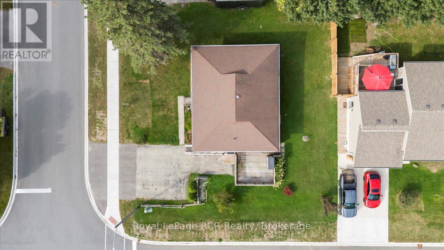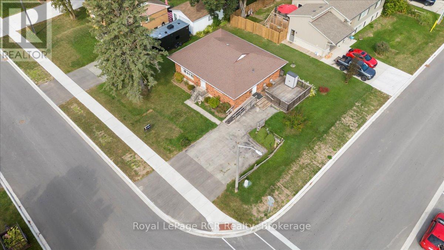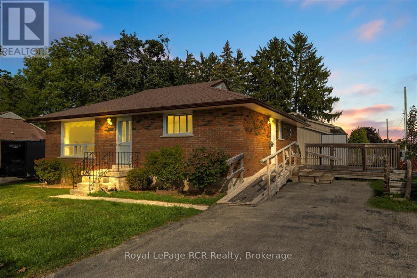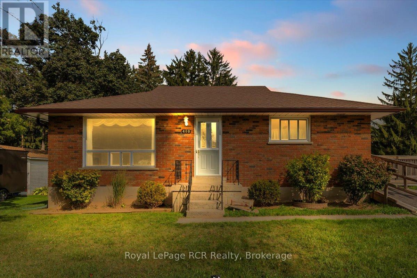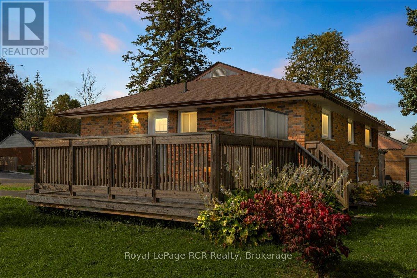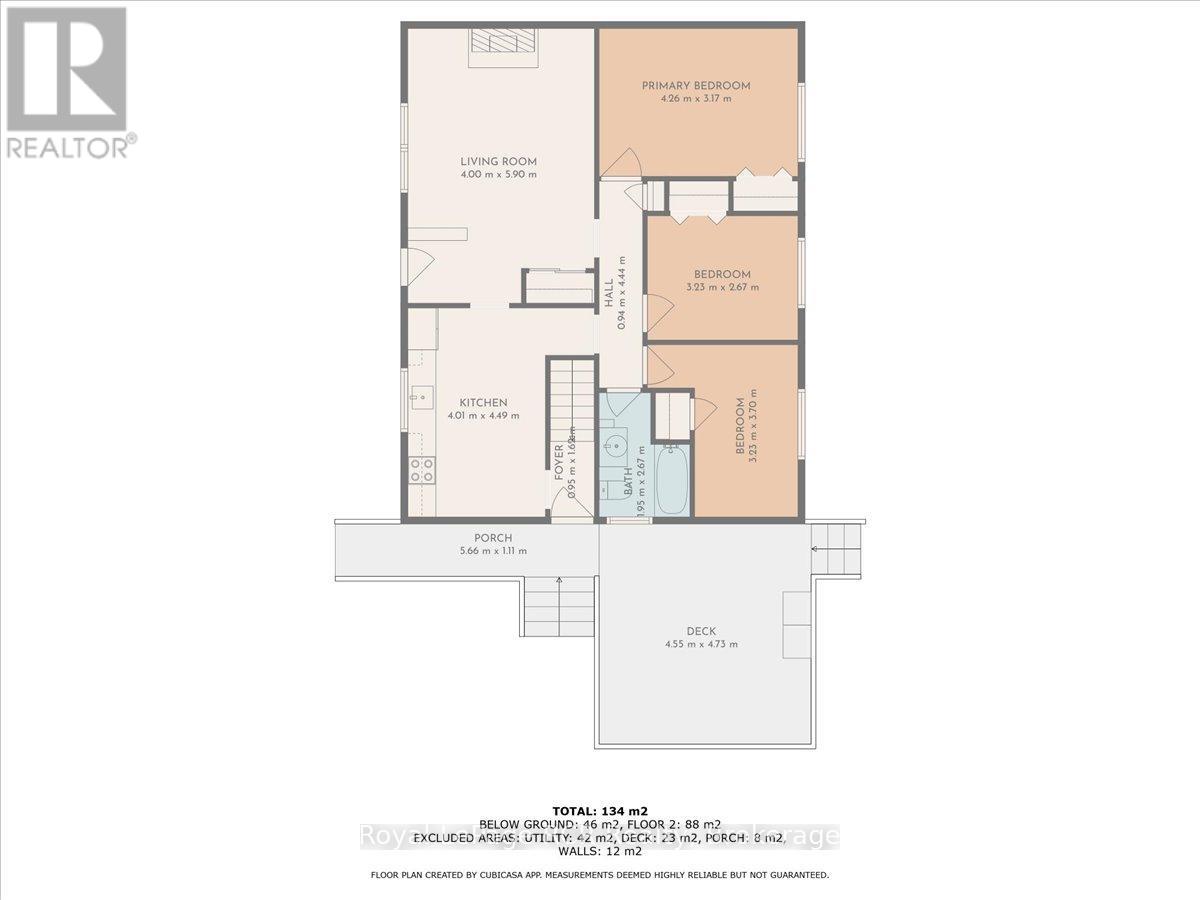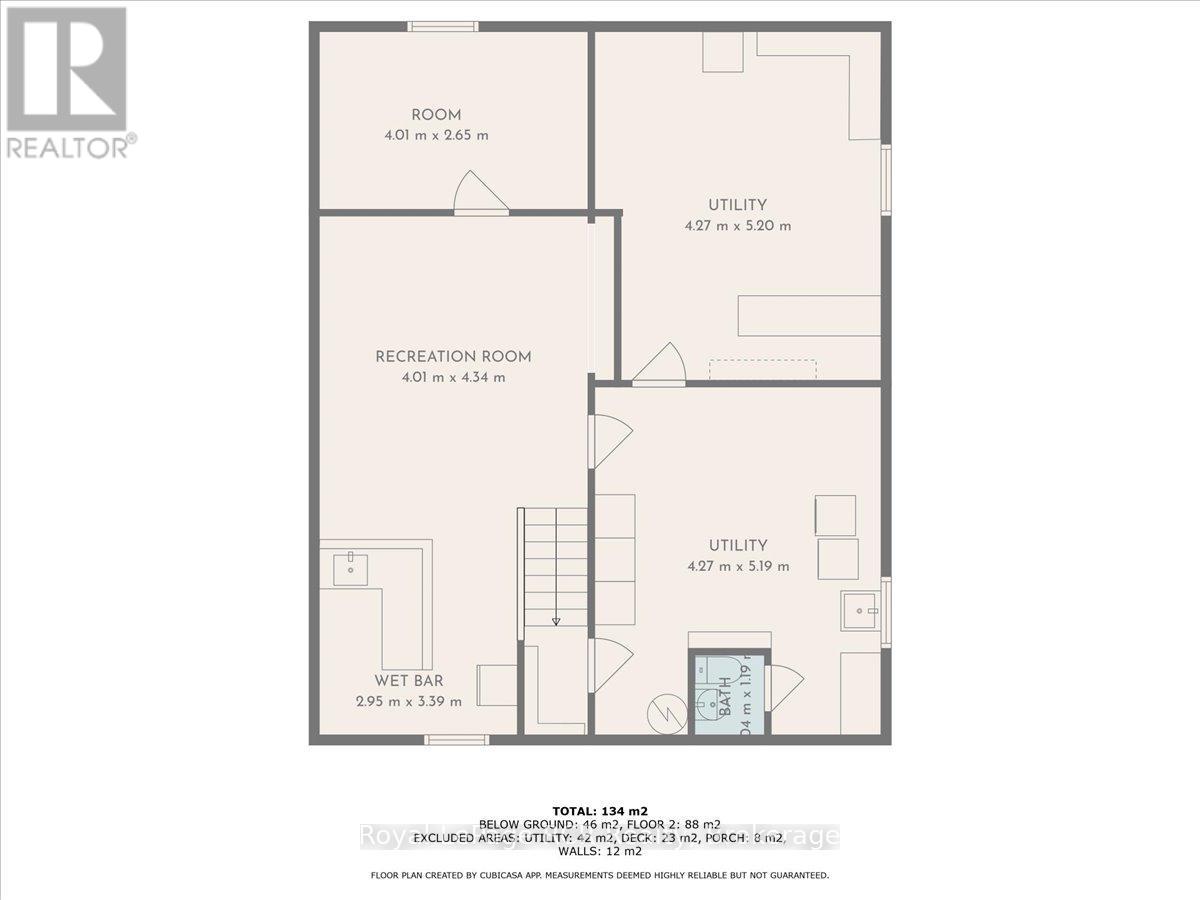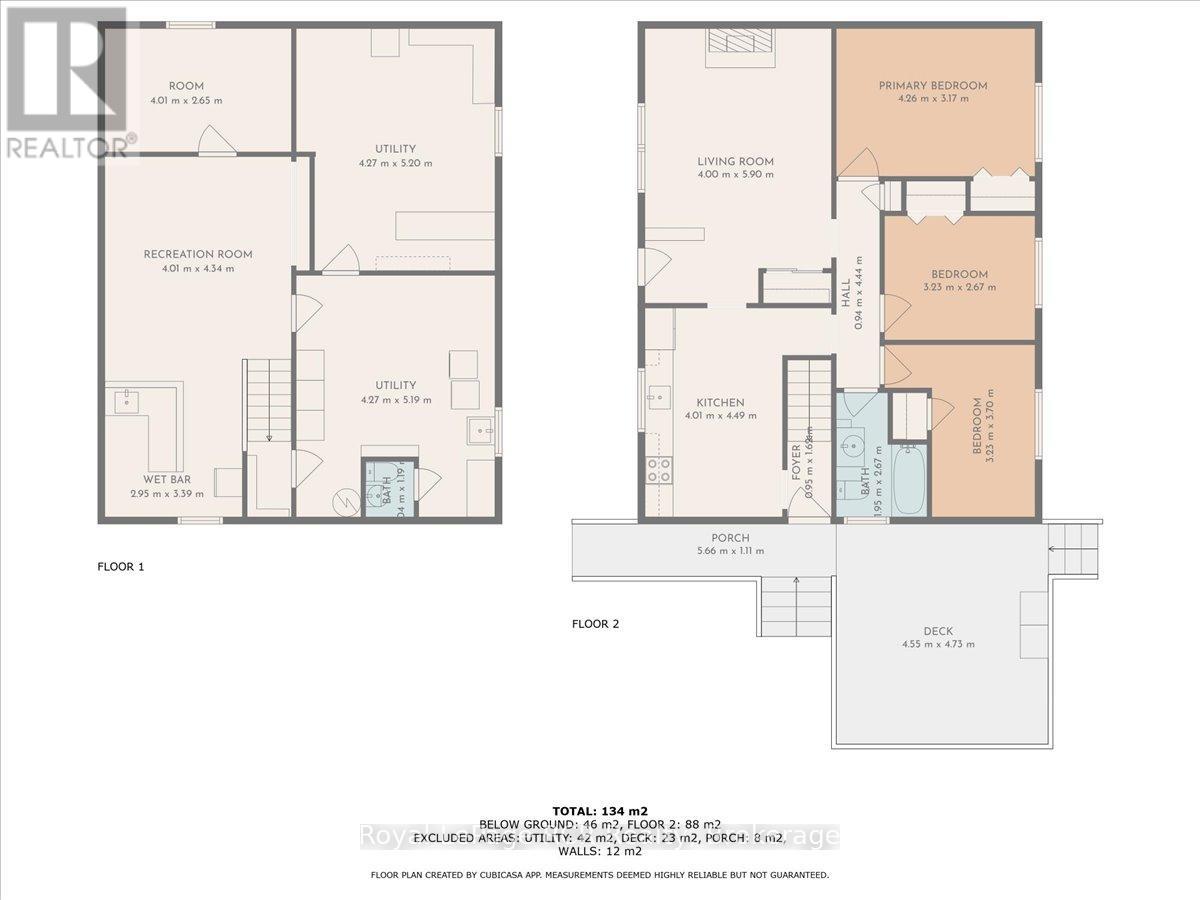400 3rd Street Hanover, Ontario N4N 1B3
$434,900
This versatile and affordable brick bungalow is a smart choice for buyers of all ages, located in the town of Hanover and is available for immediate possession! The main floor features an eat-in kitchen with newer appliances, a welcoming living room with a gas fireplace, an updated bathroom, and three bedrooms. The lower level is your go-to space for entertaining and pursuing hobbies, highlighted by a spacious rec room with a wet bar, an office, a large workshop, a two-piece bathroom, and a functional laundry room. Additional benefits include a forced air gas furnace, central air conditioning that were installed in 2019, whole home water purification system, updated hydro panel, new eavestrough this year, generously sized deck for outdoor gatherings, and a double-wide driveway, all positioned on a convenient corner lot. This is an opportunity full of possibilities that you won't want to miss! (id:47237)
Property Details
| MLS® Number | X12414770 |
| Property Type | Single Family |
| Community Name | Hanover |
| EquipmentType | Water Heater |
| ParkingSpaceTotal | 2 |
| RentalEquipmentType | Water Heater |
Building
| BathroomTotal | 2 |
| BedroomsAboveGround | 3 |
| BedroomsTotal | 3 |
| Amenities | Fireplace(s) |
| Appliances | Dryer, Hood Fan, Stove, Washer, Refrigerator |
| ArchitecturalStyle | Bungalow |
| BasementDevelopment | Partially Finished |
| BasementType | N/a (partially Finished) |
| ConstructionStyleAttachment | Detached |
| CoolingType | Central Air Conditioning |
| ExteriorFinish | Brick |
| FireplacePresent | Yes |
| FoundationType | Block |
| HalfBathTotal | 1 |
| HeatingFuel | Natural Gas |
| HeatingType | Forced Air |
| StoriesTotal | 1 |
| SizeInterior | 700 - 1100 Sqft |
| Type | House |
| UtilityWater | Municipal Water |
Parking
| No Garage |
Land
| Acreage | No |
| Sewer | Sanitary Sewer |
| SizeDepth | 82 Ft ,7 In |
| SizeFrontage | 91 Ft ,8 In |
| SizeIrregular | 91.7 X 82.6 Ft |
| SizeTotalText | 91.7 X 82.6 Ft |
Rooms
| Level | Type | Length | Width | Dimensions |
|---|---|---|---|---|
| Lower Level | Office | 4 m | 2.65 m | 4 m x 2.65 m |
| Lower Level | Recreational, Games Room | 4 m | 4.34 m | 4 m x 4.34 m |
| Main Level | Living Room | 4 m | 5.9 m | 4 m x 5.9 m |
| Main Level | Kitchen | 4 m | 4.49 m | 4 m x 4.49 m |
| Main Level | Bedroom | 4.26 m | 3.17 m | 4.26 m x 3.17 m |
| Main Level | Bedroom | 3.23 m | 2.67 m | 3.23 m x 2.67 m |
| Main Level | Bedroom | 3.23 m | 3.7 m | 3.23 m x 3.7 m |
https://www.realtor.ca/real-estate/28886895/400-3rd-street-hanover-hanover
Stephanie Hocking
Broker
425 10th St,
Hanover, N4N 1P8

