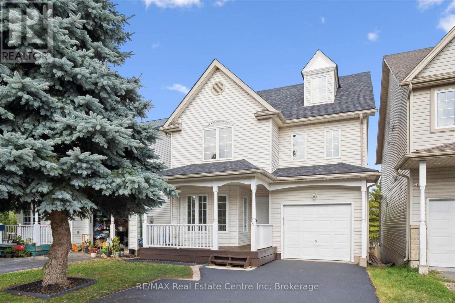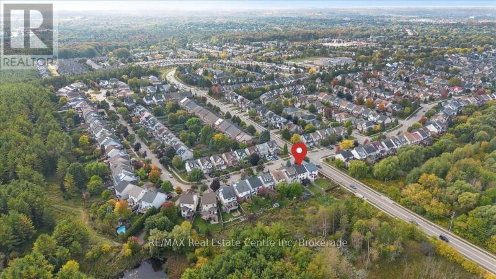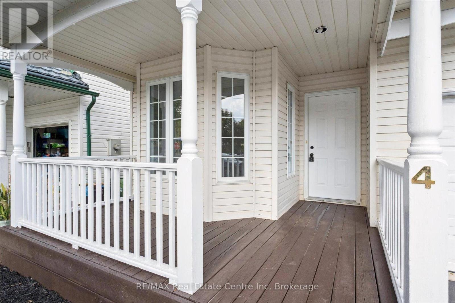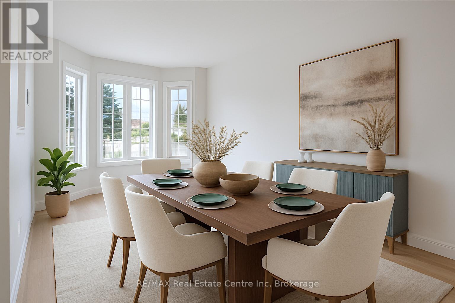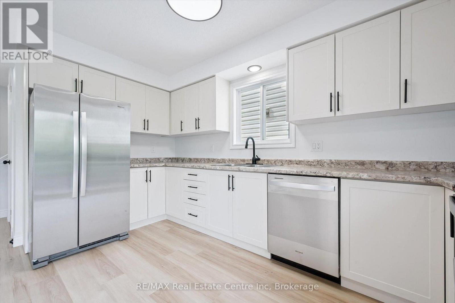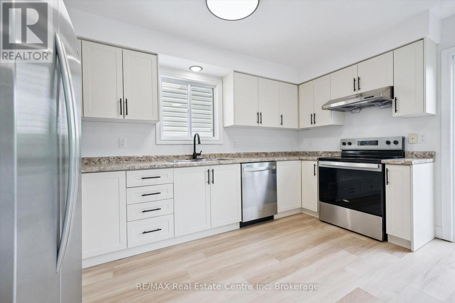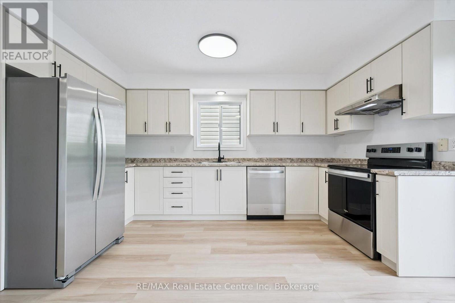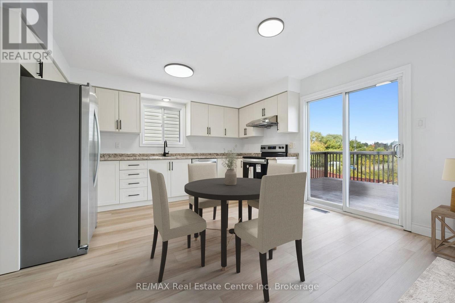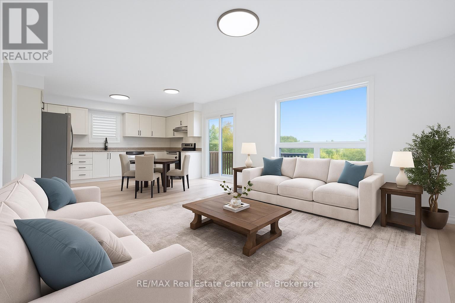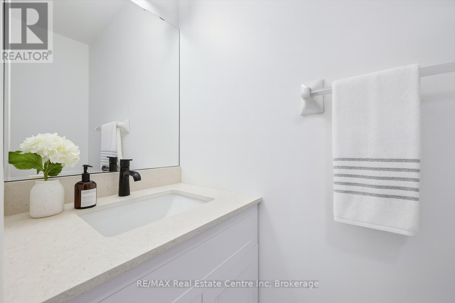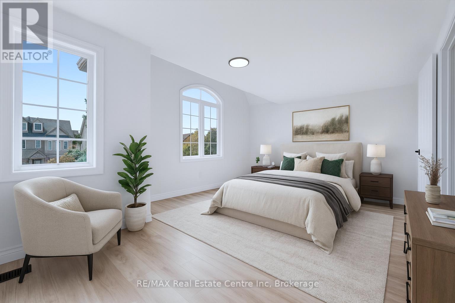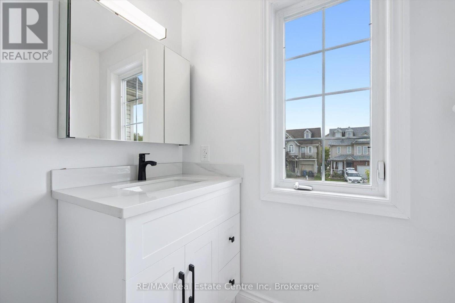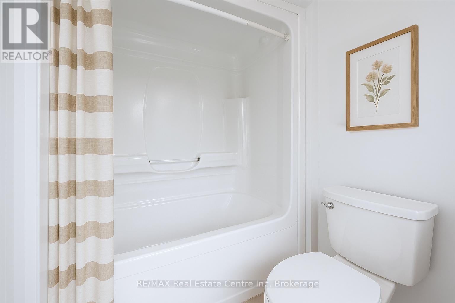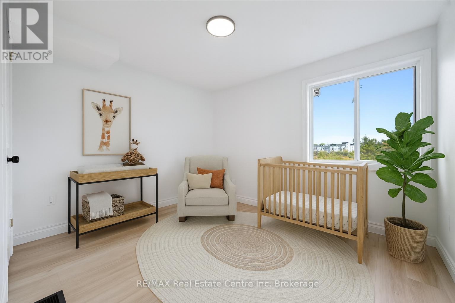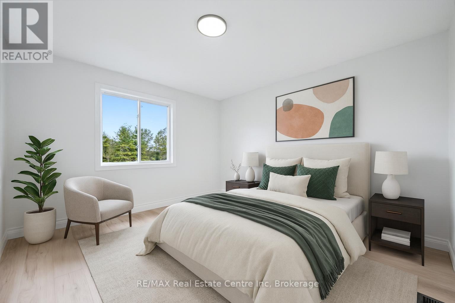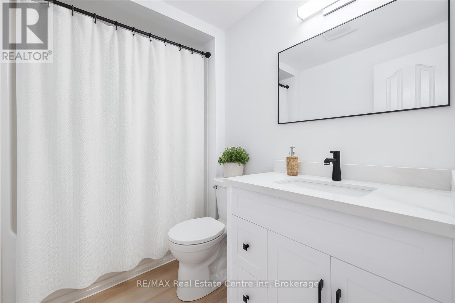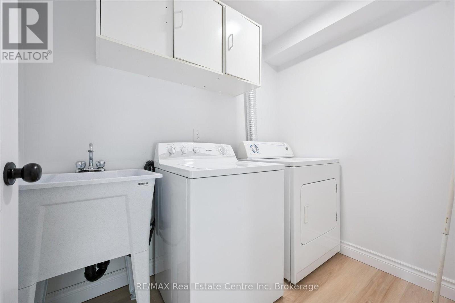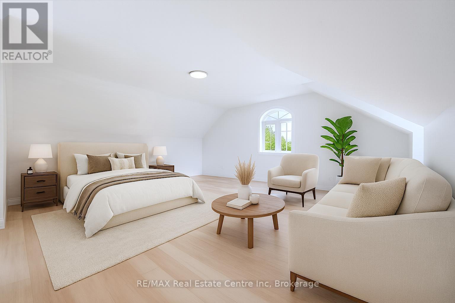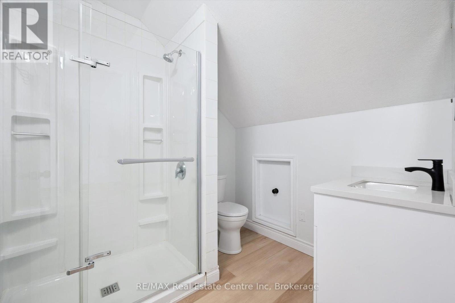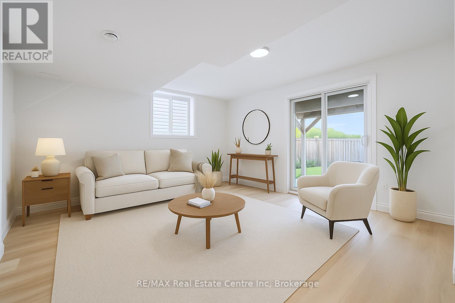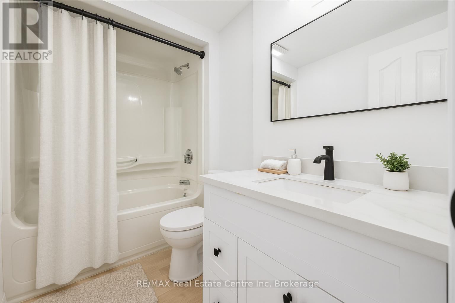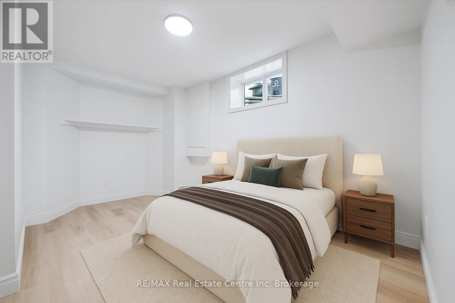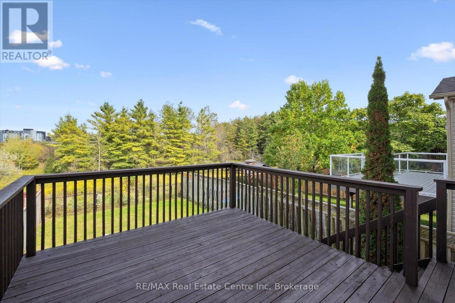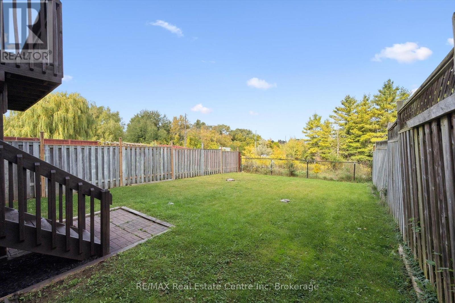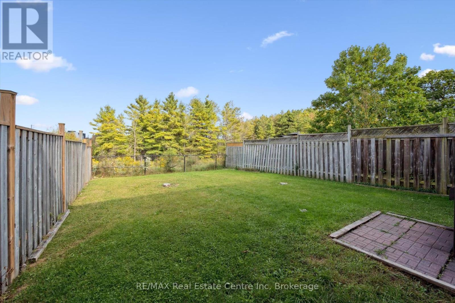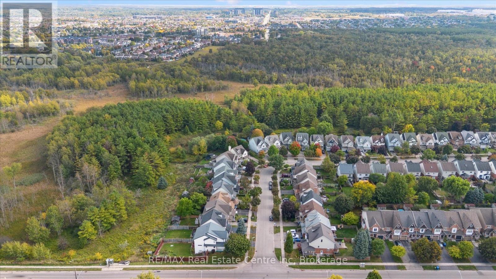4 Carrington Place Guelph, Ontario N1G 5C4
$899,900
Beautifully renovated 5-bdrm, 4.5-bath home backing onto greenspace in the heart of Guelph! Where timeless luxury meets everyday warmth, this upgraded home offers over 2000sqft of elegant living space W/high-end finishes throughout! Whether you're entertaining or enjoying quiet evenings at home, every detail has been designed to create a sophisticated retreat for modern families. Step inside & discover new luxury vinyl plank floors & fresh baseboards throughout setting the tone for sophistication & durability. Living room W/bay window floods space W/natural light, a versatile area that can serve as sitting room, office or formal dining room, tailored to suit your family's lifestyle. Heart of the home is open-concept kitchen & family space designed for connection, comfort & everyday living. Kitchen with S/S appliances, sleek cabinetry & counterspace that blends style W/function. Dinette leads to back deck, perfect for morning coffee while watching the sunrise. Family room offers large picture window & modern 2pc bath W/quartz counter completes main level. Upstairs primary bdrm W/arched window, W/I closet & ensuite W/quartz vanity & shower/tub. 2 add'l bdrms & renovated 4pc bath W/sleek vanity & upgraded fixtures. 3rd level offers 4th bdrm perfect for teens, playroom, hobby space or home office. It includes 3pc ensuite with W/I glass shower. Finished W/O bsmt W/rec room opens via sliding doors to covered patio below. 5th bdrm W/egress window & 4pc bath makes this level functional for guests, in-laws or private space. Outside enjoy 2 distinct areas: upper deck ideal for entertaining or relaxing under the sun & shaded lower patio perfect for quiet afternoons. Fenced yard offers lots of space for kids & pets to play all set against backdrop of green space views. Down the street from trail network that connects to Preservation Park, you'll get benefits of immersive nature walks & boardwalk trails. Rickson Ridge PS is within walking distance & close proximity to amenities! (id:47237)
Open House
This property has open houses!
2:30 pm
Ends at:4:00 pm
Property Details
| MLS® Number | X12426969 |
| Property Type | Single Family |
| Community Name | Kortright West |
| AmenitiesNearBy | Park, Public Transit, Place Of Worship, Schools |
| EquipmentType | Water Heater, Furnace, Water Softener |
| Features | Conservation/green Belt |
| ParkingSpaceTotal | 3 |
| RentalEquipmentType | Water Heater, Furnace, Water Softener |
Building
| BathroomTotal | 5 |
| BedroomsAboveGround | 4 |
| BedroomsBelowGround | 1 |
| BedroomsTotal | 5 |
| Age | 16 To 30 Years |
| Appliances | Dishwasher, Dryer, Stove, Washer, Refrigerator |
| BasementDevelopment | Finished |
| BasementFeatures | Walk Out |
| BasementType | N/a (finished) |
| ConstructionStyleAttachment | Detached |
| CoolingType | Central Air Conditioning |
| ExteriorFinish | Vinyl Siding |
| FoundationType | Poured Concrete |
| HalfBathTotal | 1 |
| HeatingFuel | Natural Gas |
| HeatingType | Forced Air |
| StoriesTotal | 3 |
| SizeInterior | 2000 - 2500 Sqft |
| Type | House |
| UtilityWater | Municipal Water |
Parking
| Attached Garage | |
| Garage |
Land
| Acreage | No |
| LandAmenities | Park, Public Transit, Place Of Worship, Schools |
| Sewer | Sanitary Sewer |
| SizeDepth | 120 Ft ,3 In |
| SizeFrontage | 31 Ft ,2 In |
| SizeIrregular | 31.2 X 120.3 Ft |
| SizeTotalText | 31.2 X 120.3 Ft|under 1/2 Acre |
| ZoningDescription | R.1d-2 |
Rooms
| Level | Type | Length | Width | Dimensions |
|---|---|---|---|---|
| Second Level | Bathroom | Measurements not available | ||
| Second Level | Bedroom 3 | 3.48 m | 3.38 m | 3.48 m x 3.38 m |
| Second Level | Primary Bedroom | 7.72 m | 3.84 m | 7.72 m x 3.84 m |
| Second Level | Bathroom | Measurements not available | ||
| Second Level | Bedroom 2 | 3.48 m | 3.38 m | 3.48 m x 3.38 m |
| Second Level | Laundry Room | 2.26 m | 1.52 m | 2.26 m x 1.52 m |
| Third Level | Bedroom 4 | 7.72 m | 5.64 m | 7.72 m x 5.64 m |
| Third Level | Bathroom | Measurements not available | ||
| Basement | Bathroom | Measurements not available | ||
| Basement | Bedroom 5 | 4.27 m | 4.19 m | 4.27 m x 4.19 m |
| Basement | Recreational, Games Room | 5.18 m | 4.06 m | 5.18 m x 4.06 m |
| Main Level | Family Room | 3.94 m | 3.48 m | 3.94 m x 3.48 m |
| Main Level | Living Room | 4.27 m | 3.1 m | 4.27 m x 3.1 m |
| Main Level | Kitchen | 4.22 m | 3.94 m | 4.22 m x 3.94 m |
| Main Level | Bathroom | Measurements not available |
https://www.realtor.ca/real-estate/28913545/4-carrington-place-guelph-kortright-west-kortright-west
Tom Davidson
Salesperson
238 Speedvale Avenue West
Guelph, Ontario N1H 1C4
Mary A. Wylde
Salesperson
766 Old Hespeler Road #b
Cambridge, Ontario N3H 5L8
Bradley Wylde
Salesperson
238 Speedvale Avenue West
Guelph, Ontario N1H 1C4

