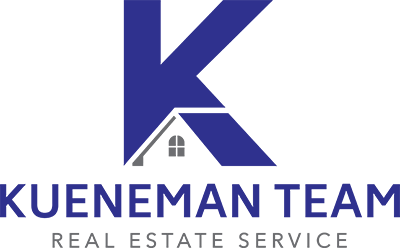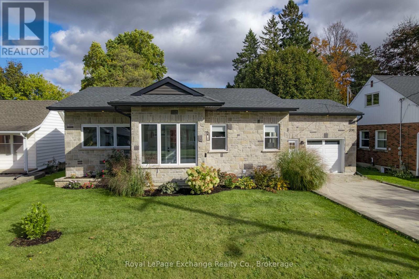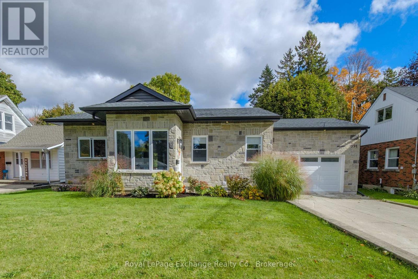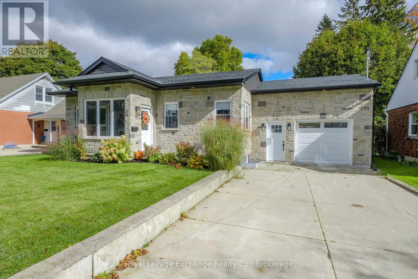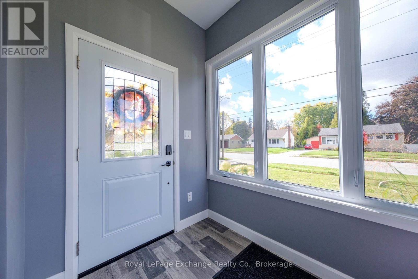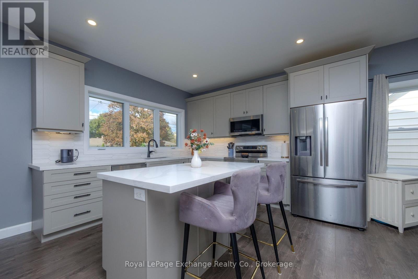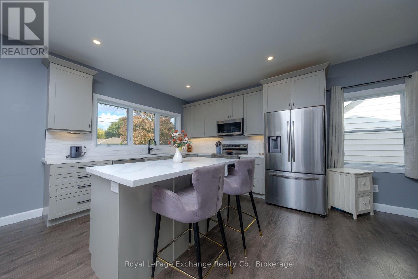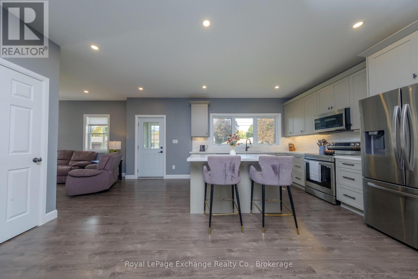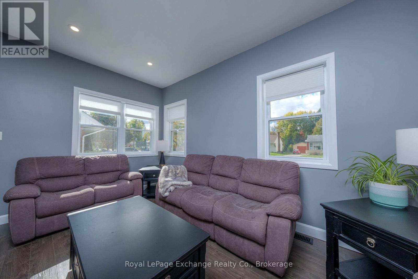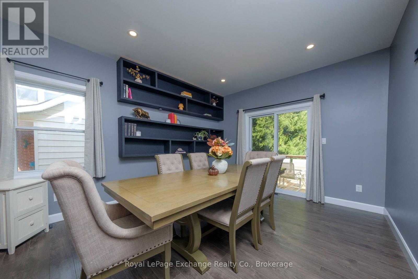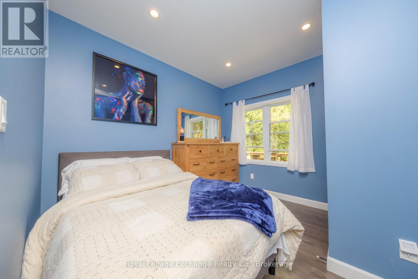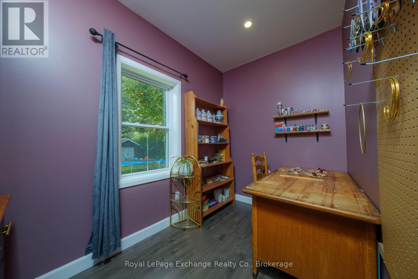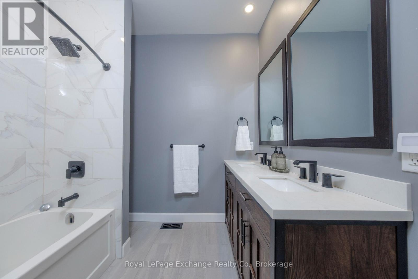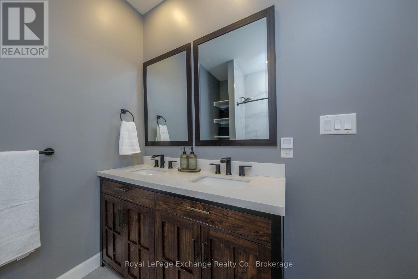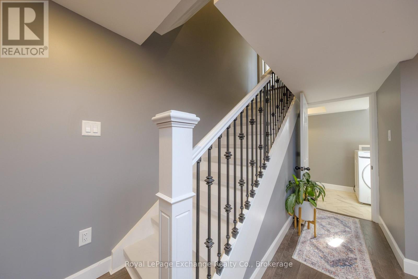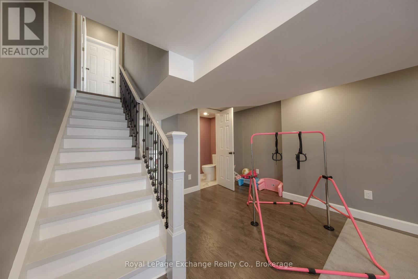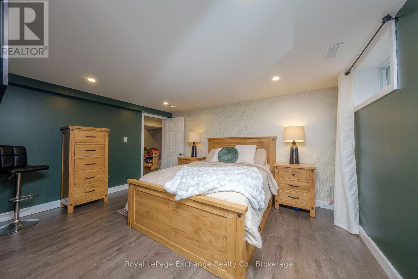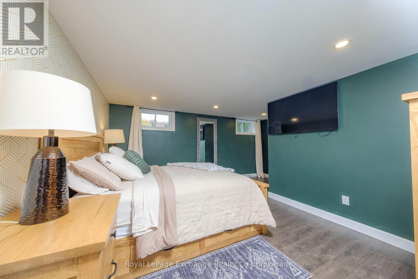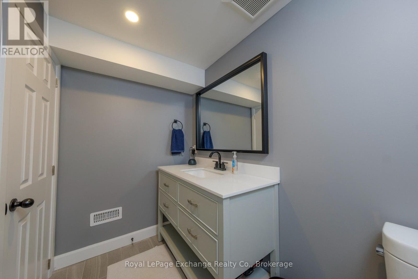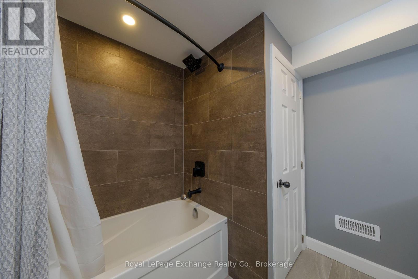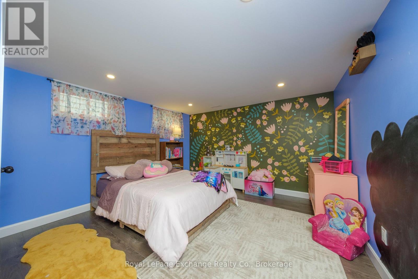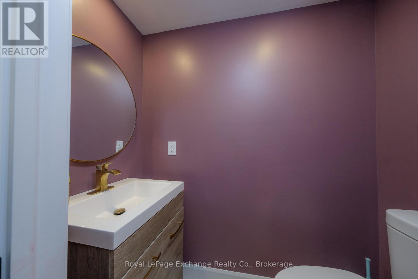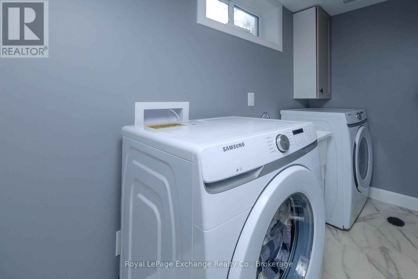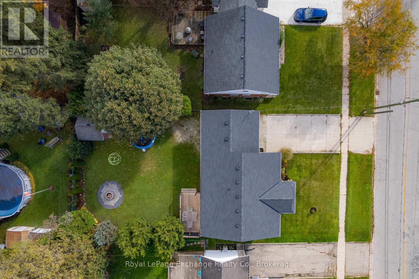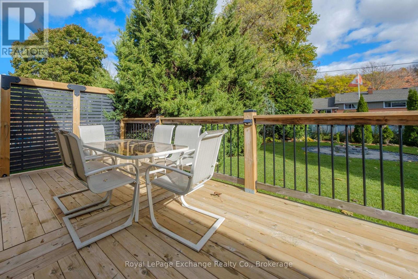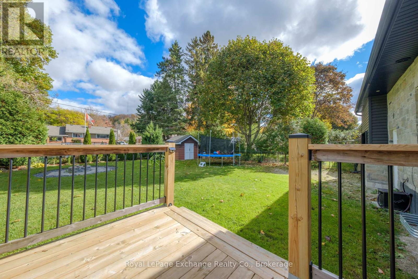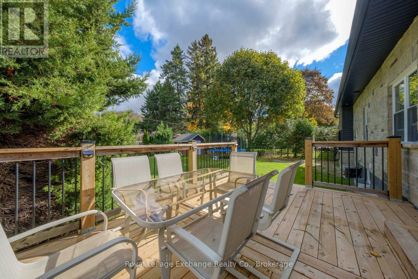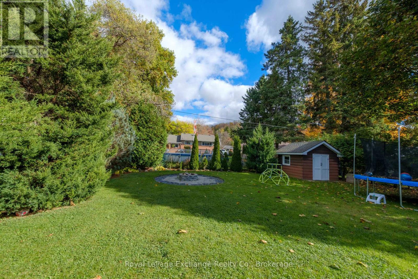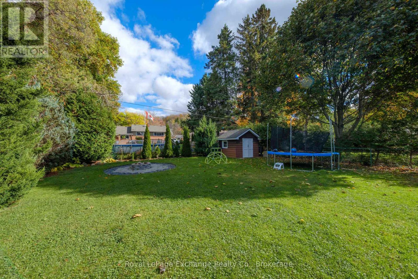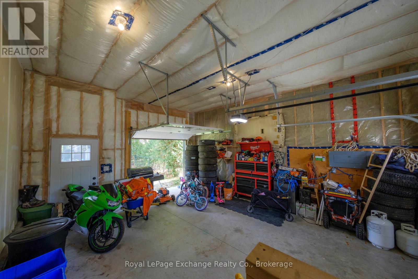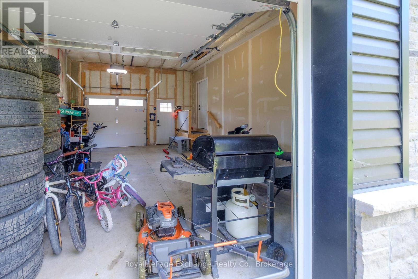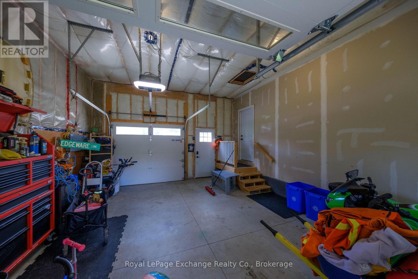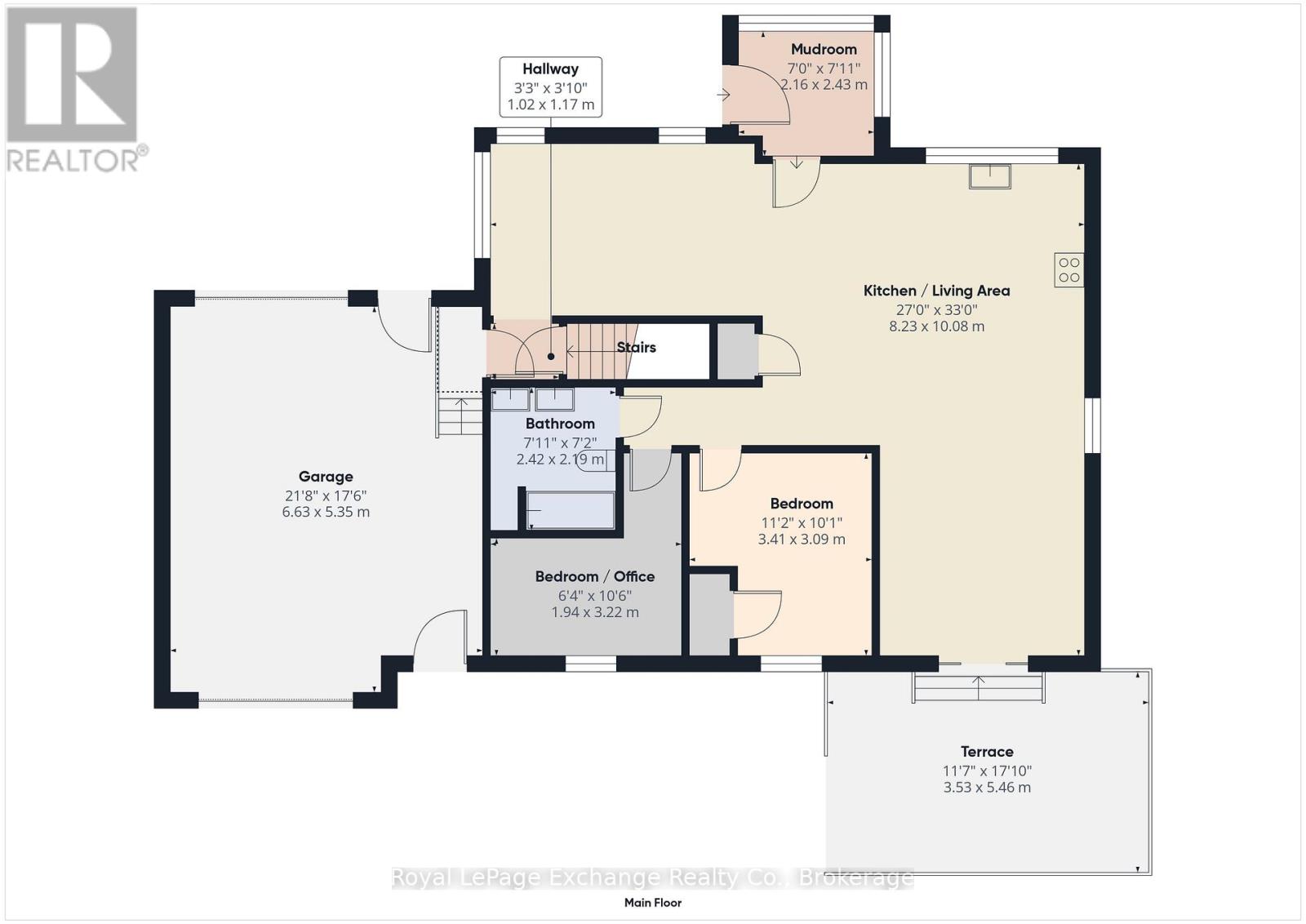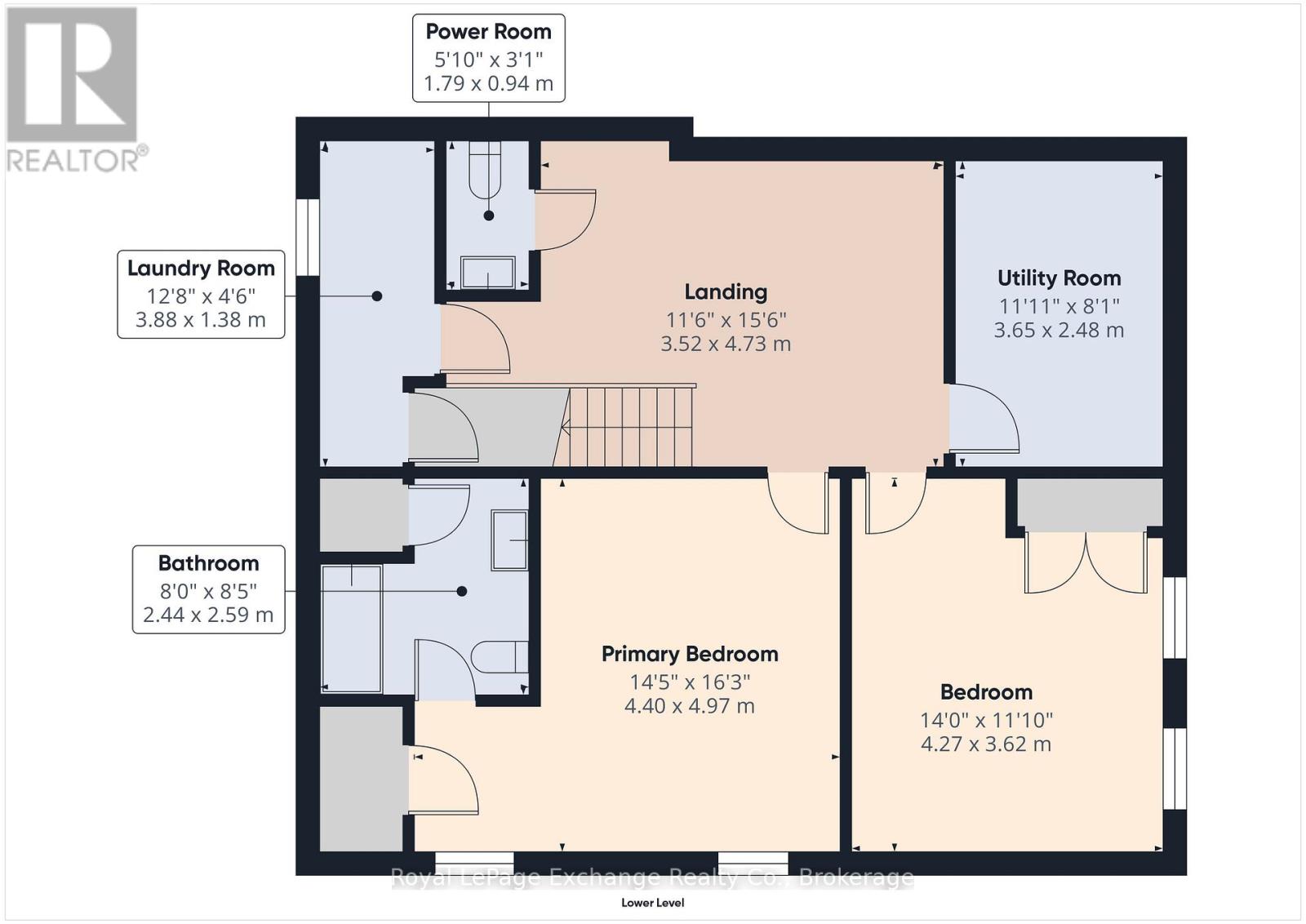391 7th Avenue E Owen Sound, Ontario N4K 2W8
$549,900
Rebuilt from the foundation up after an electrical fire in 2021, this stunning bungalow offers the best of new construction in an established neighbourhood. The main level features 9-foot ceilings, a bright open layout, and beautiful finishes. The dining area walks out to the back deck overlooking the fully fenced yard, complete with a fire pit and shed, ideal for relaxing or entertaining. Two bedrooms are located on the main floor, with two more on the lower level, including a spacious primary suite with an ensuite bathroom, a cozy den area, and the laundry room. An attached insulated single-car garage offers convenience and versatility, featuring roll-up doors on both the driveway and backyard sides for easy access. Thoughtfully rebuilt and move-in ready! (id:47237)
Open House
This property has open houses!
1:00 pm
Ends at:3:00 pm
Property Details
| MLS® Number | X12478238 |
| Property Type | Single Family |
| Community Name | Owen Sound |
| AmenitiesNearBy | Hospital, Park |
| CommunityFeatures | School Bus |
| EquipmentType | Water Heater |
| ParkingSpaceTotal | 5 |
| RentalEquipmentType | Water Heater |
| Structure | Deck, Shed |
Building
| BathroomTotal | 3 |
| BedroomsAboveGround | 2 |
| BedroomsBelowGround | 2 |
| BedroomsTotal | 4 |
| Appliances | Garage Door Opener Remote(s), Dryer, Microwave, Stove, Washer, Refrigerator |
| ArchitecturalStyle | Bungalow |
| BasementDevelopment | Finished |
| BasementType | Full, N/a (finished) |
| ConstructionStyleAttachment | Detached |
| CoolingType | Central Air Conditioning, Air Exchanger |
| ExteriorFinish | Brick |
| FireProtection | Smoke Detectors |
| FoundationType | Poured Concrete |
| HalfBathTotal | 1 |
| HeatingFuel | Natural Gas |
| HeatingType | Forced Air |
| StoriesTotal | 1 |
| SizeInterior | 1100 - 1500 Sqft |
| Type | House |
| UtilityWater | Municipal Water |
Parking
| Attached Garage | |
| Garage |
Land
| Acreage | No |
| FenceType | Fully Fenced, Fenced Yard |
| LandAmenities | Hospital, Park |
| Sewer | Sanitary Sewer |
| SizeDepth | 125 Ft |
| SizeFrontage | 60 Ft |
| SizeIrregular | 60 X 125 Ft |
| SizeTotalText | 60 X 125 Ft|under 1/2 Acre |
Rooms
| Level | Type | Length | Width | Dimensions |
|---|---|---|---|---|
| Basement | Utility Room | 3.65 m | 2.48 m | 3.65 m x 2.48 m |
| Basement | Den | 3.52 m | 4.73 m | 3.52 m x 4.73 m |
| Basement | Bathroom | 1.79 m | 0.94 m | 1.79 m x 0.94 m |
| Basement | Laundry Room | 3.88 m | 1.38 m | 3.88 m x 1.38 m |
| Basement | Bathroom | 2.44 m | 2.59 m | 2.44 m x 2.59 m |
| Basement | Bedroom | 4.4 m | 4.97 m | 4.4 m x 4.97 m |
| Basement | Bedroom | 4.27 m | 3.62 m | 4.27 m x 3.62 m |
| Main Level | Bedroom | 1.94 m | 3.22 m | 1.94 m x 3.22 m |
| Main Level | Bedroom | 3.41 m | 3.09 m | 3.41 m x 3.09 m |
| Main Level | Mud Room | 2.16 m | 2.43 m | 2.16 m x 2.43 m |
| Main Level | Kitchen | 8.23 m | 10.08 m | 8.23 m x 10.08 m |
| Main Level | Bathroom | 2.42 m | 2.19 m | 2.42 m x 2.19 m |
Utilities
| Electricity | Installed |
| Sewer | Installed |
https://www.realtor.ca/real-estate/29023963/391-7th-avenue-e-owen-sound-owen-sound
Krista Norrish
Broker
680 Goderich St
Port Elgin, Ontario N0G 2C0
Steacy Den Haan
Broker
820 10th St W
Owen Sound, N4K 3S1
