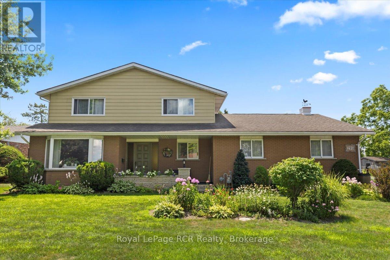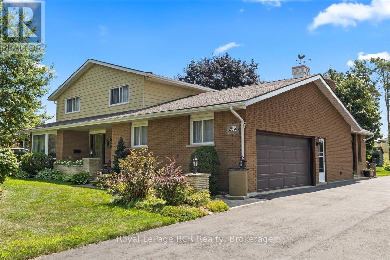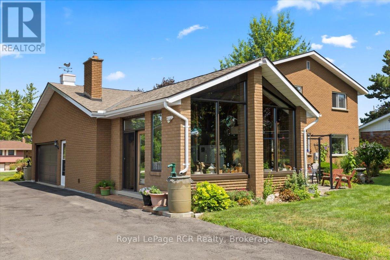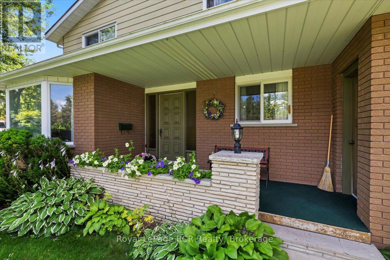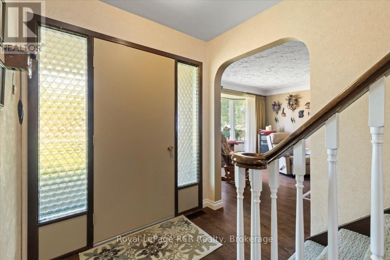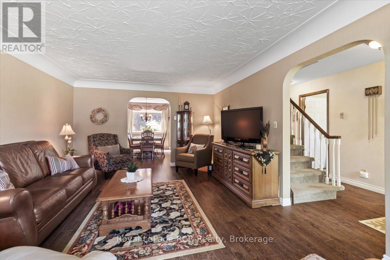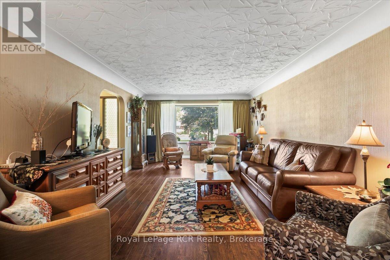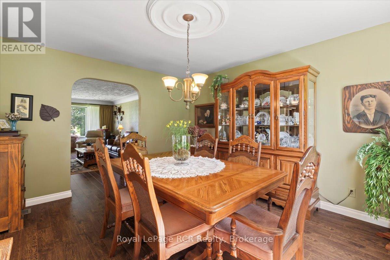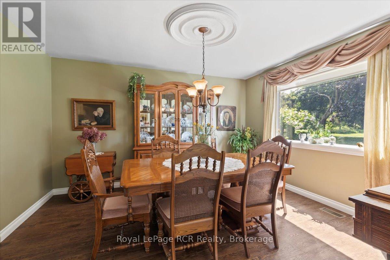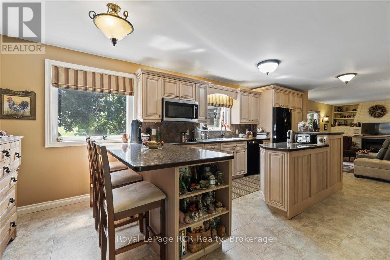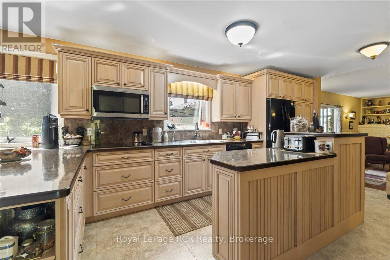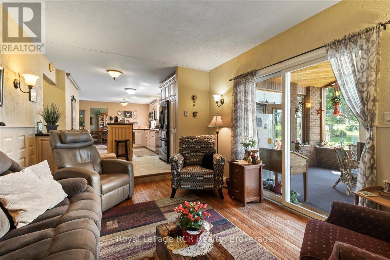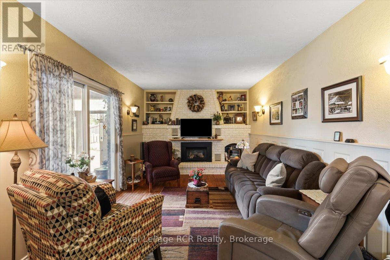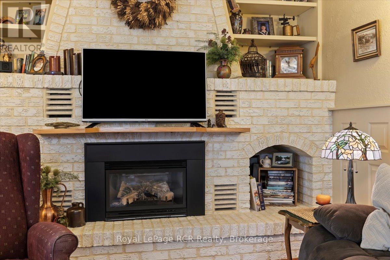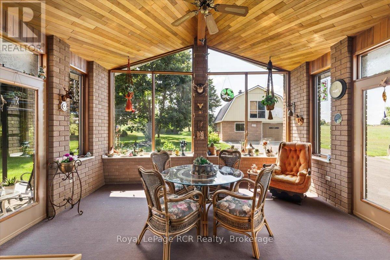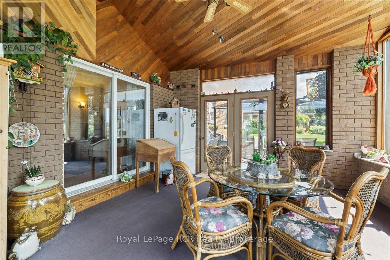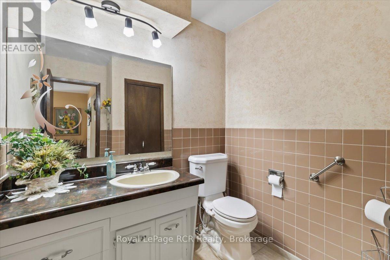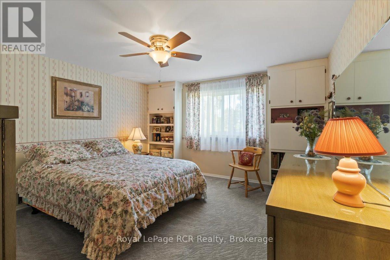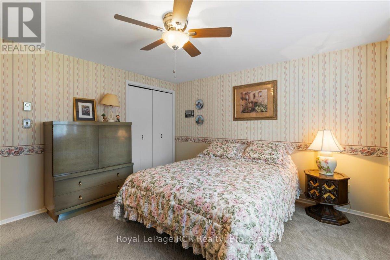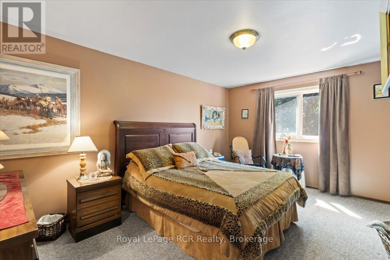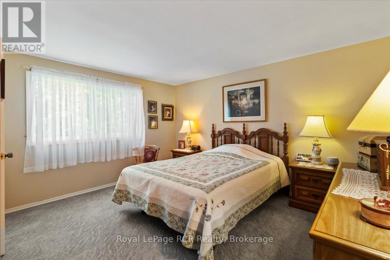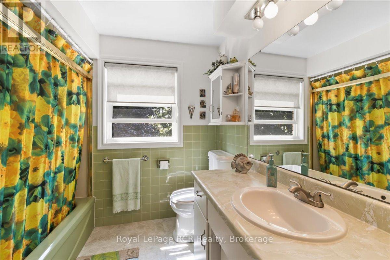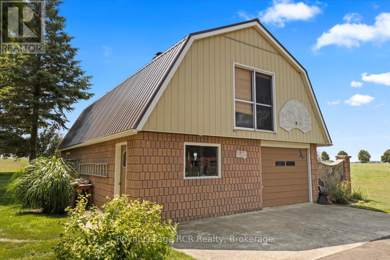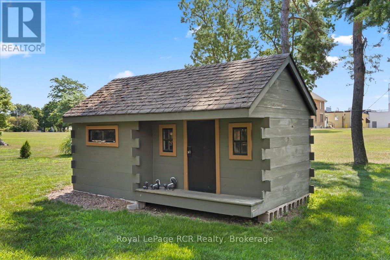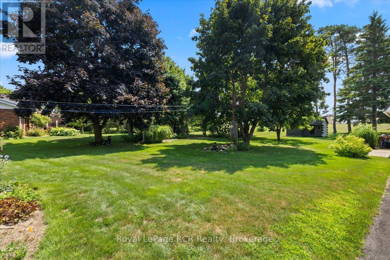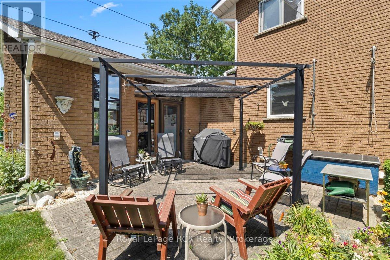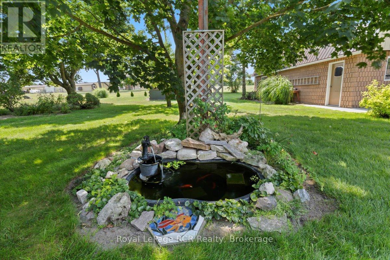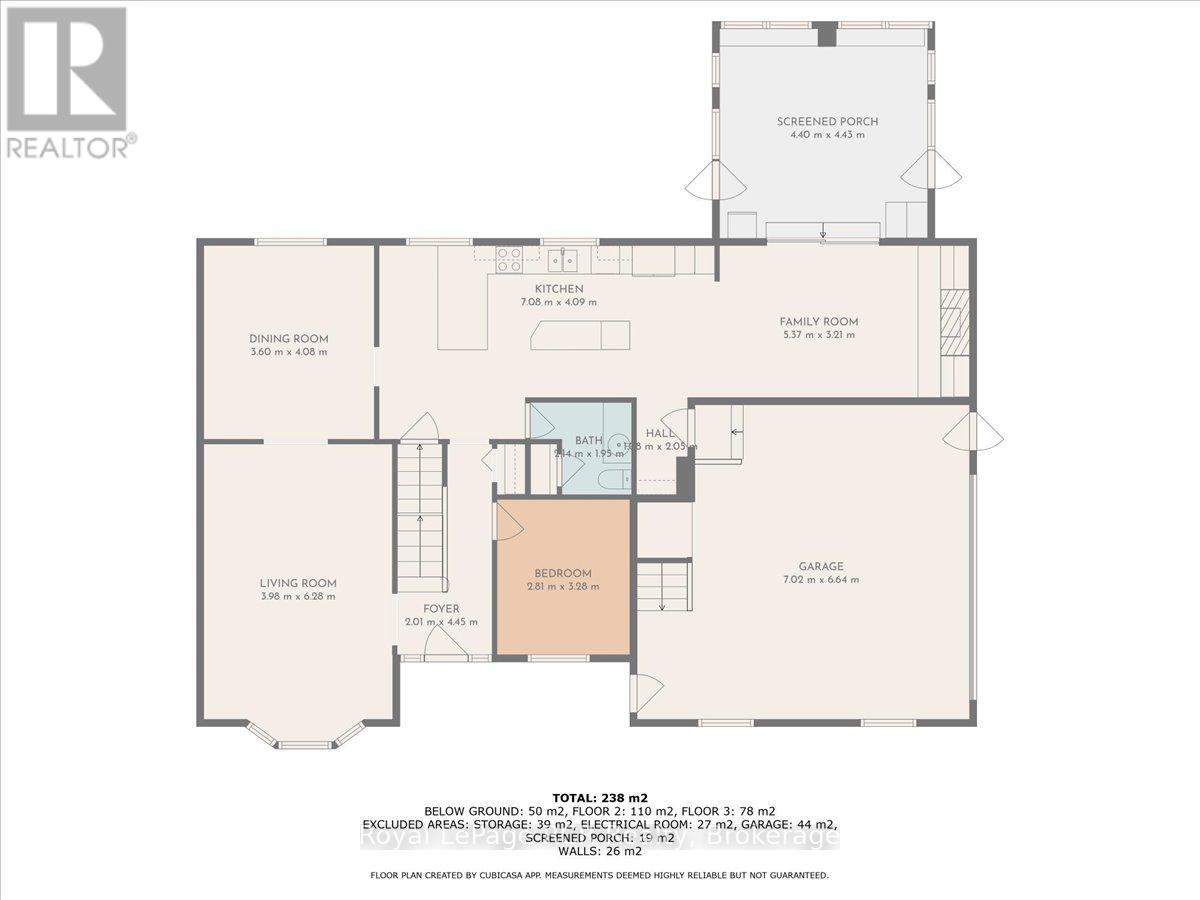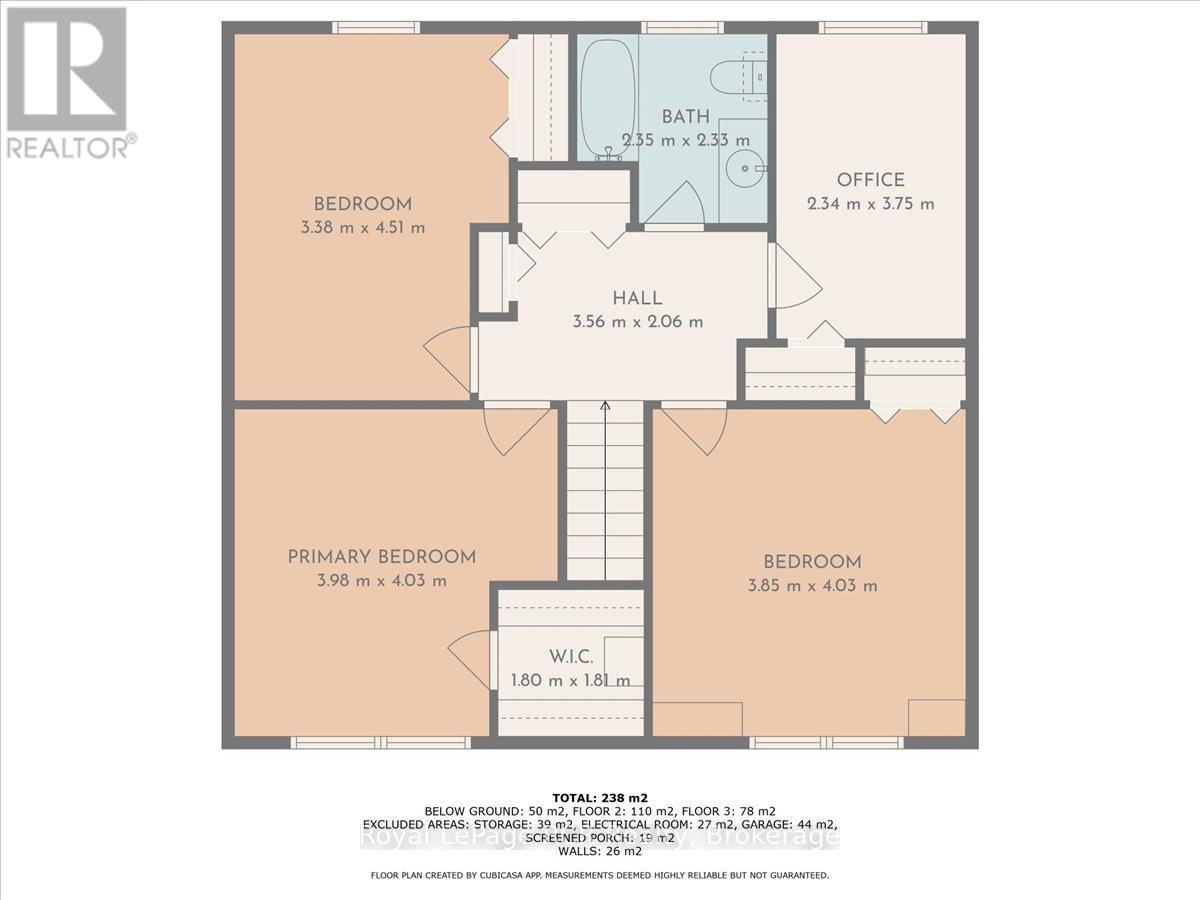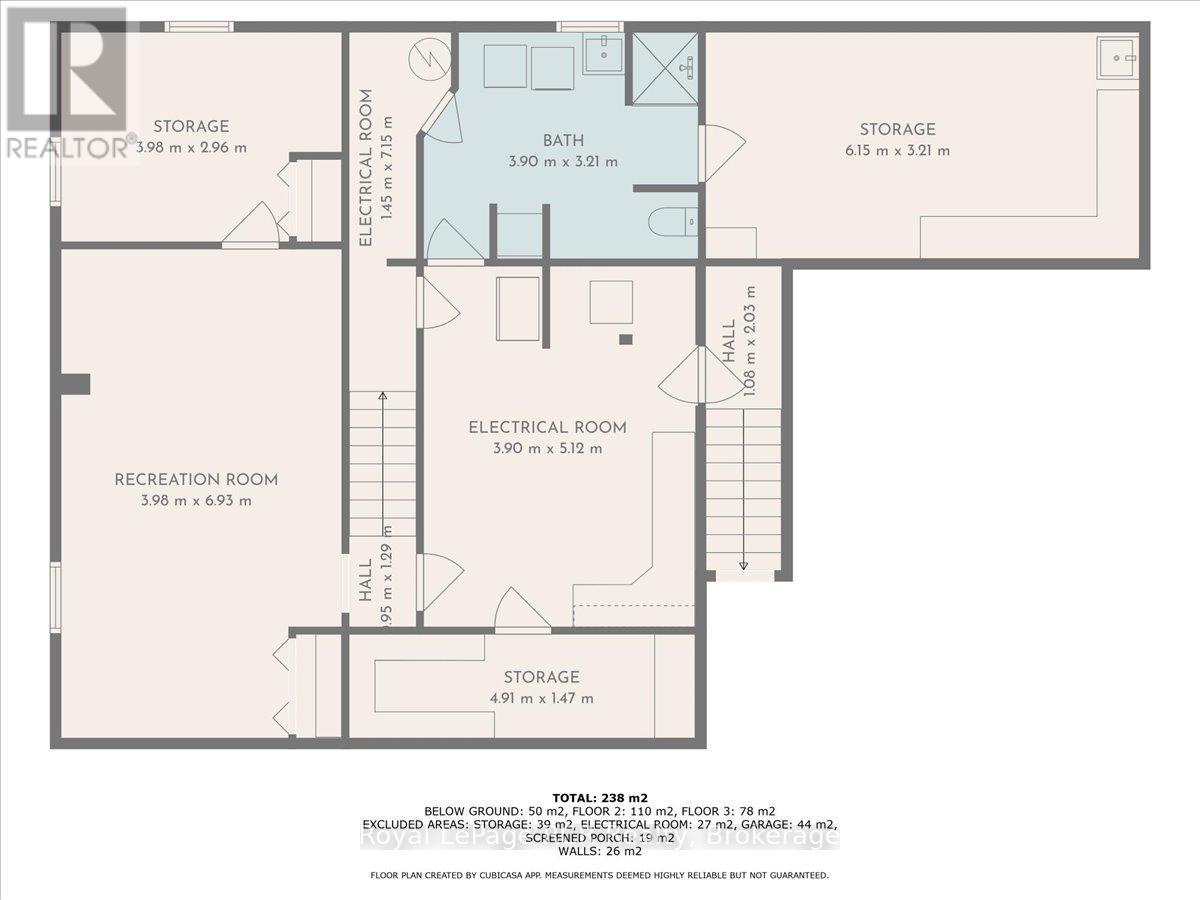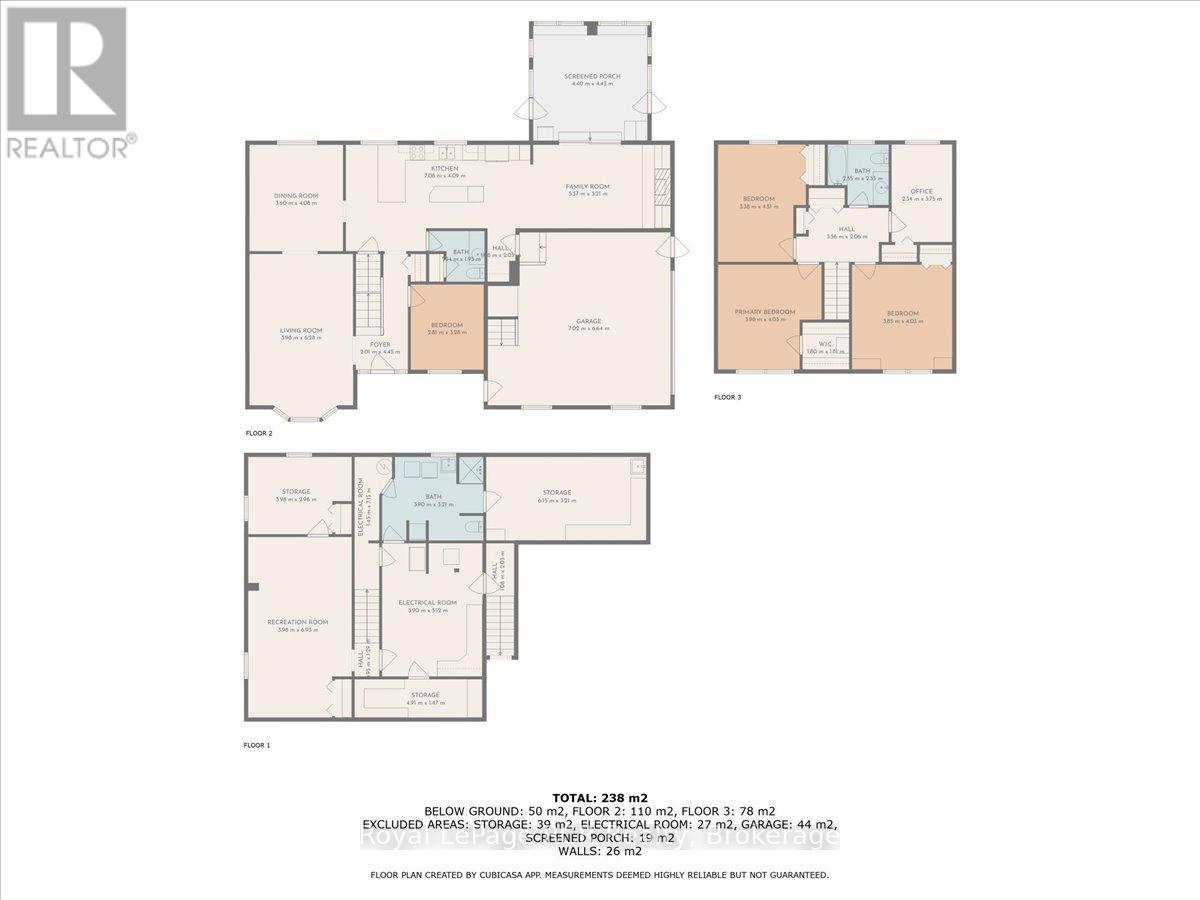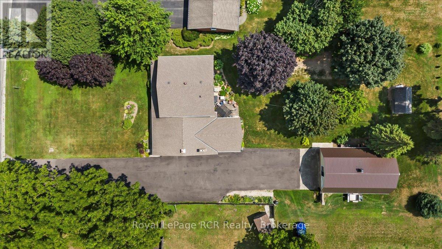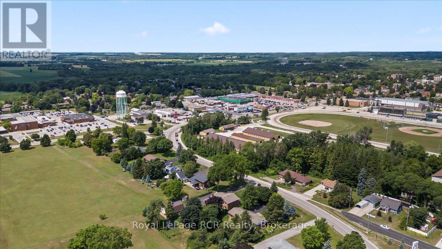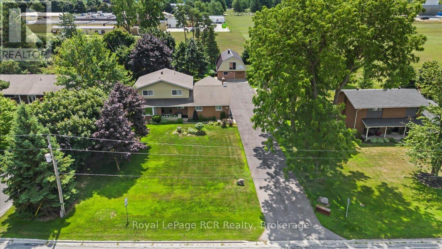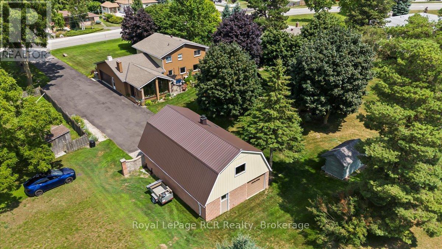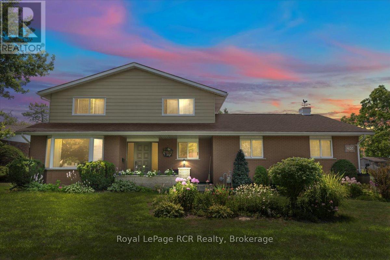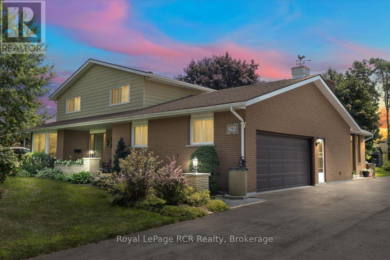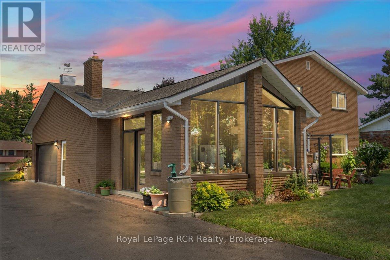295 2nd Street Hanover, Ontario N4N 1A4
$875,000
Traditional Family Home with Detached Shop on the Edge of Town. Discover the perfect blend of comfort and convenience in this welcoming two-storey home, set on a spacious 1/2-acre lot on the edge of Hanover. The main floor features large principal rooms, including a living and dining area, a well-equipped kitchen complete with appliances, and a cozy family room featuring a gas fireplace. The stunning sunroom, with its vaulted ceiling, creates an ideal space for relaxation. A convenient office and a powder room complete the main floor. Venture upstairs to find four generously sized bedrooms and a bathroom - perfect for a family. The lower level adds even more value with a recreation room, an additional bedroom, a laundry room, a bathroom, and a convenient walk-up to the double garage. Enhancing this remarkable property is a 24' x 36' detached garage/shop, complete with a loft and garage doors at both the front and back and an incredibly long paved driveway, providing ample parking for family and friends. This home seamlessly combines the tranquility of country living with the accessibility of town life, making it a standout choice for those looking for the best of both worlds! (id:47237)
Property Details
| MLS® Number | X12321974 |
| Property Type | Single Family |
| Community Name | Hanover |
| AmenitiesNearBy | Hospital, Schools |
| CommunityFeatures | Community Centre |
| EquipmentType | None |
| Features | Wooded Area |
| ParkingSpaceTotal | 14 |
| RentalEquipmentType | None |
| Structure | Porch, Shed, Workshop |
Building
| BathroomTotal | 3 |
| BedroomsAboveGround | 4 |
| BedroomsBelowGround | 1 |
| BedroomsTotal | 5 |
| Age | 31 To 50 Years |
| Amenities | Fireplace(s) |
| Appliances | Garage Door Opener Remote(s), Water Heater, Water Softener, Water Purifier, Cooktop, Dishwasher, Dryer, Microwave, Oven, Stove, Washer, Window Coverings, Refrigerator |
| BasementDevelopment | Partially Finished |
| BasementFeatures | Walk-up |
| BasementType | N/a (partially Finished) |
| ConstructionStyleAttachment | Detached |
| CoolingType | Central Air Conditioning |
| ExteriorFinish | Brick, Aluminum Siding |
| FireplacePresent | Yes |
| FireplaceTotal | 1 |
| FoundationType | Block |
| HalfBathTotal | 2 |
| HeatingFuel | Natural Gas |
| HeatingType | Forced Air |
| StoriesTotal | 2 |
| SizeInterior | 2000 - 2500 Sqft |
| Type | House |
| UtilityWater | Municipal Water |
Parking
| Attached Garage | |
| Garage |
Land
| Acreage | No |
| LandAmenities | Hospital, Schools |
| LandscapeFeatures | Landscaped |
| Sewer | Sanitary Sewer |
| SizeDepth | 237 Ft ,3 In |
| SizeFrontage | 97 Ft |
| SizeIrregular | 97 X 237.3 Ft |
| SizeTotalText | 97 X 237.3 Ft |
| ZoningDescription | R1 |
Rooms
| Level | Type | Length | Width | Dimensions |
|---|---|---|---|---|
| Second Level | Bedroom | 3.38 m | 4.51 m | 3.38 m x 4.51 m |
| Second Level | Bedroom | 3.98 m | 4.03 m | 3.98 m x 4.03 m |
| Second Level | Bedroom | 2.34 m | 3.75 m | 2.34 m x 3.75 m |
| Second Level | Bedroom | 3.85 m | 4.03 m | 3.85 m x 4.03 m |
| Main Level | Living Room | 6.28 m | 3.98 m | 6.28 m x 3.98 m |
| Main Level | Dining Room | 3.6 m | 4.08 m | 3.6 m x 4.08 m |
| Main Level | Kitchen | 7.08 m | 4.09 m | 7.08 m x 4.09 m |
| Main Level | Family Room | 5.37 m | 3.21 m | 5.37 m x 3.21 m |
| Main Level | Office | 2.81 m | 3.28 m | 2.81 m x 3.28 m |
https://www.realtor.ca/real-estate/28684360/295-2nd-street-hanover-hanover
Stephanie Hocking
Broker
425 10th St,
Hanover, N4N 1P8

