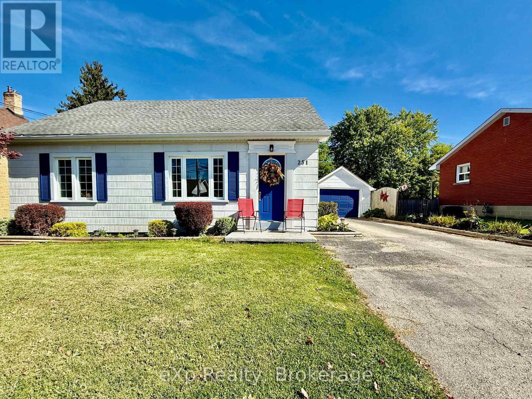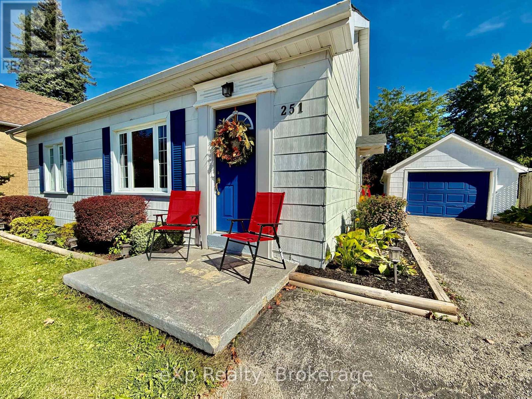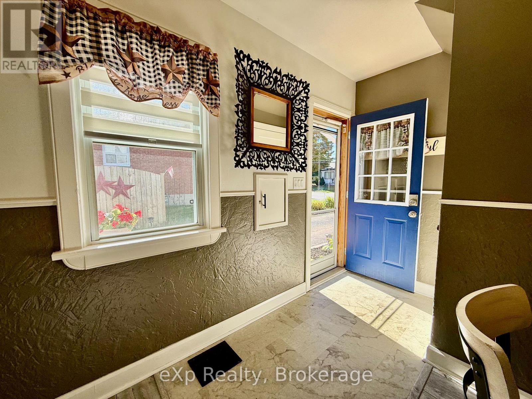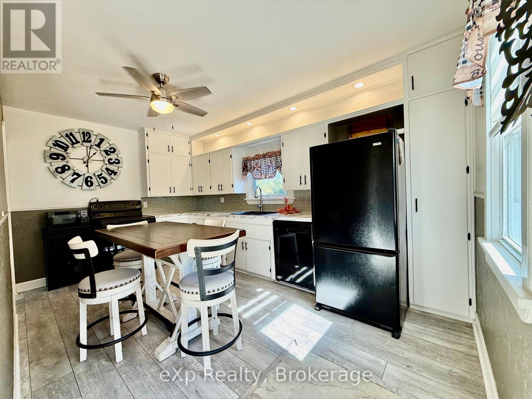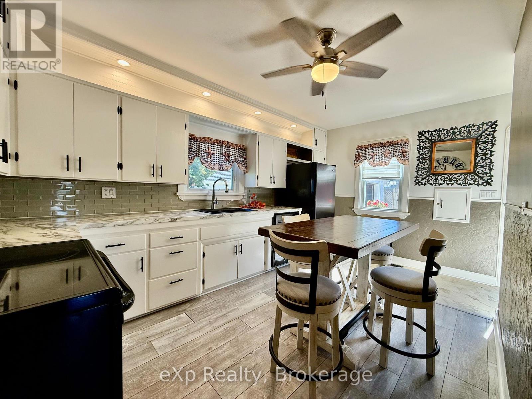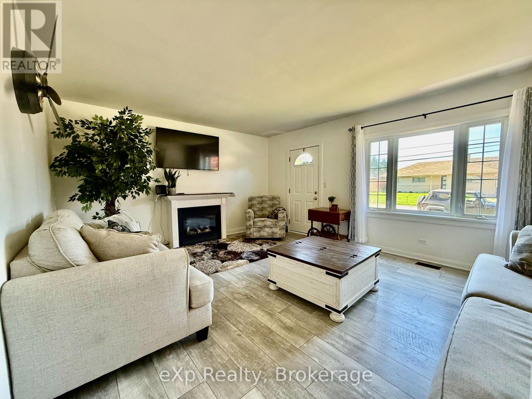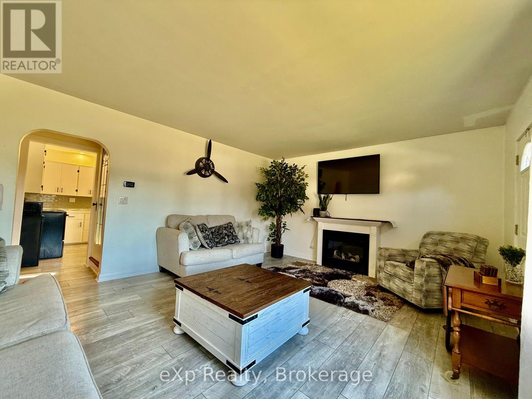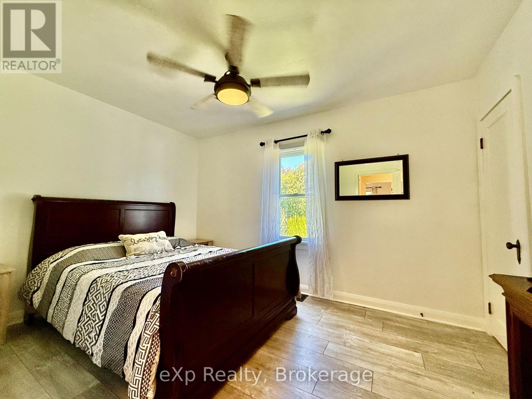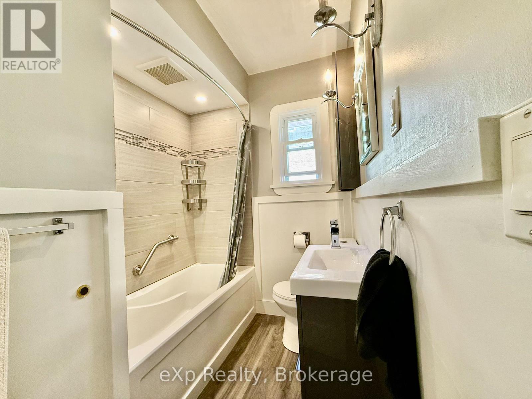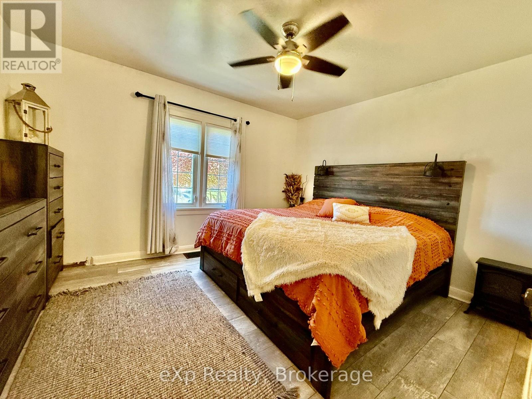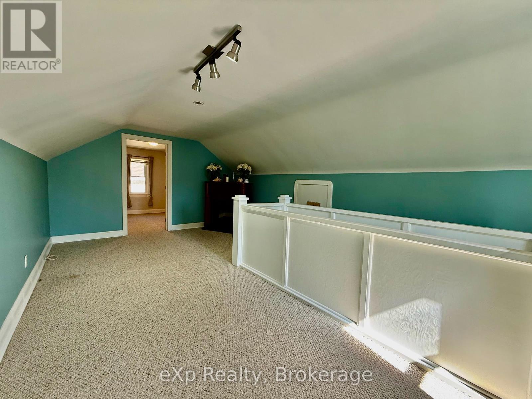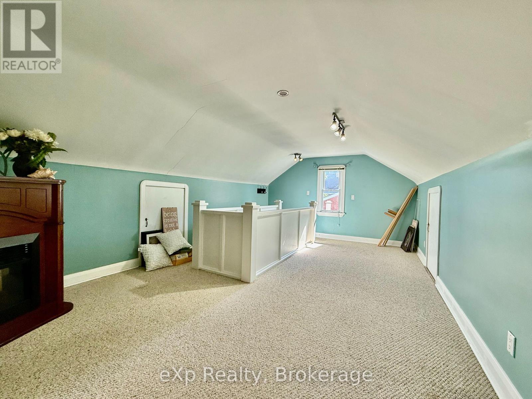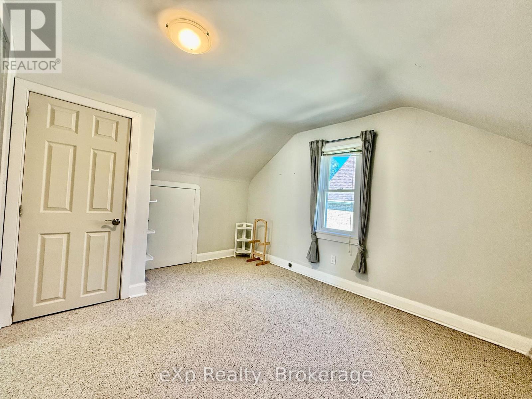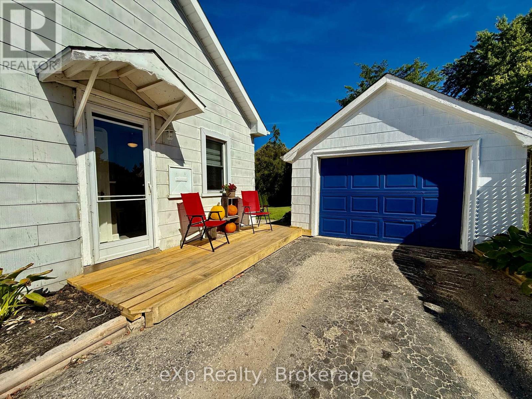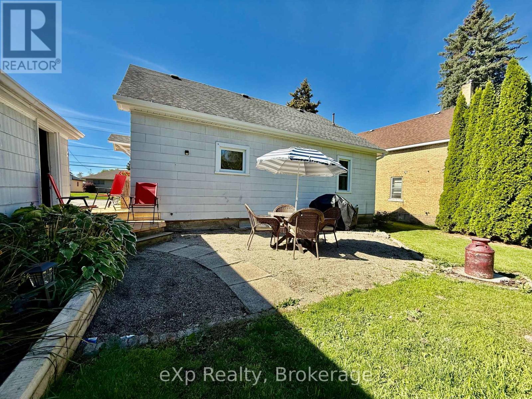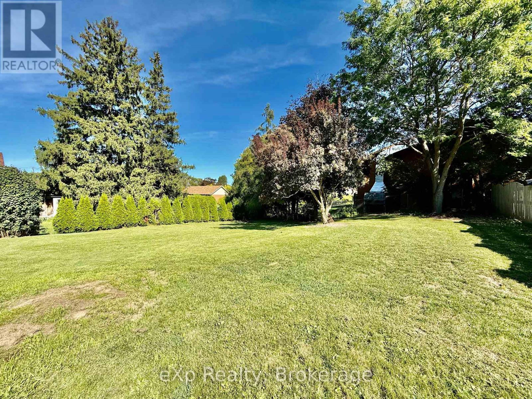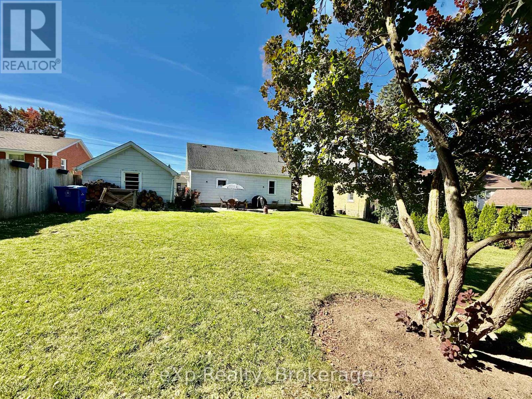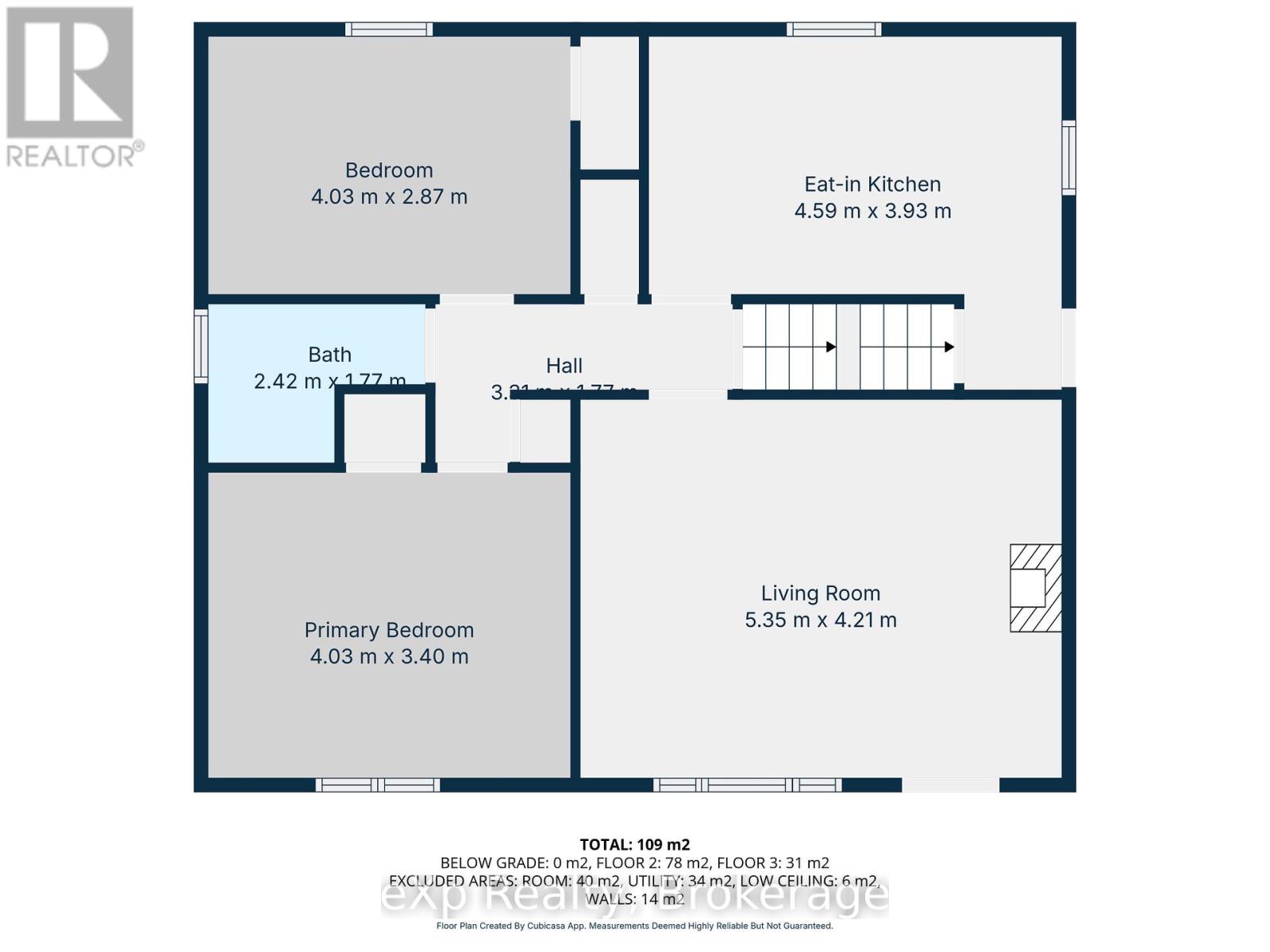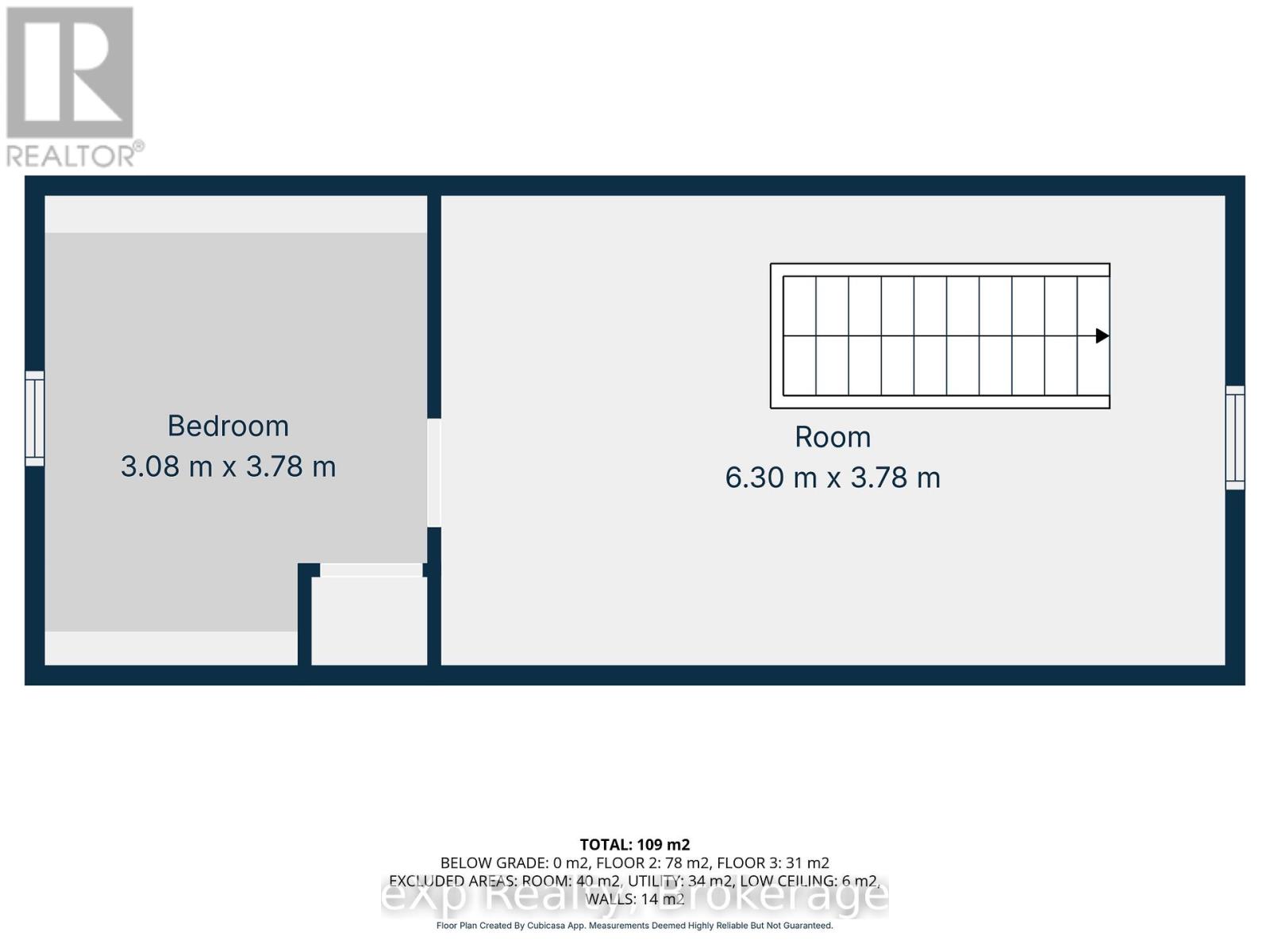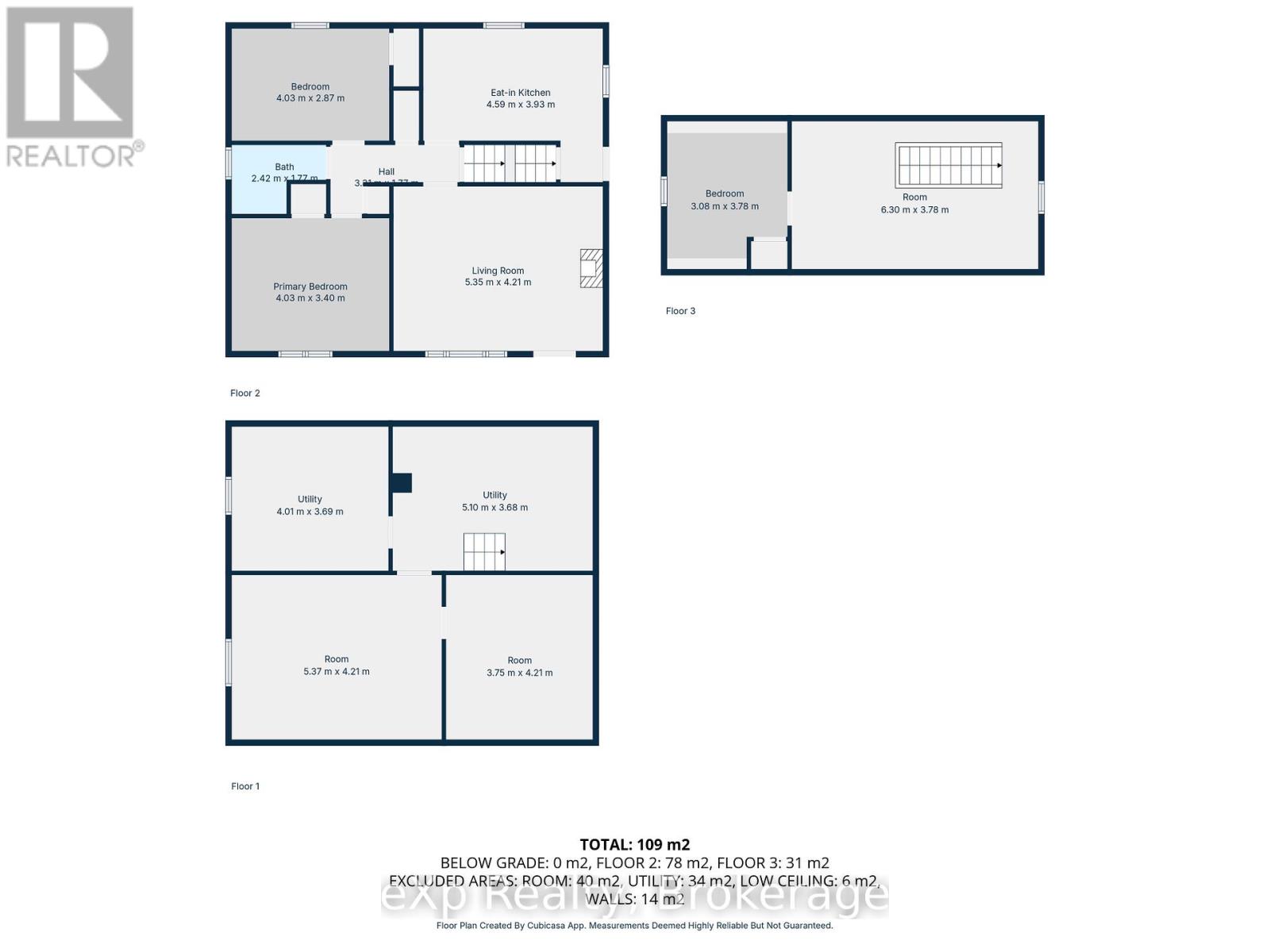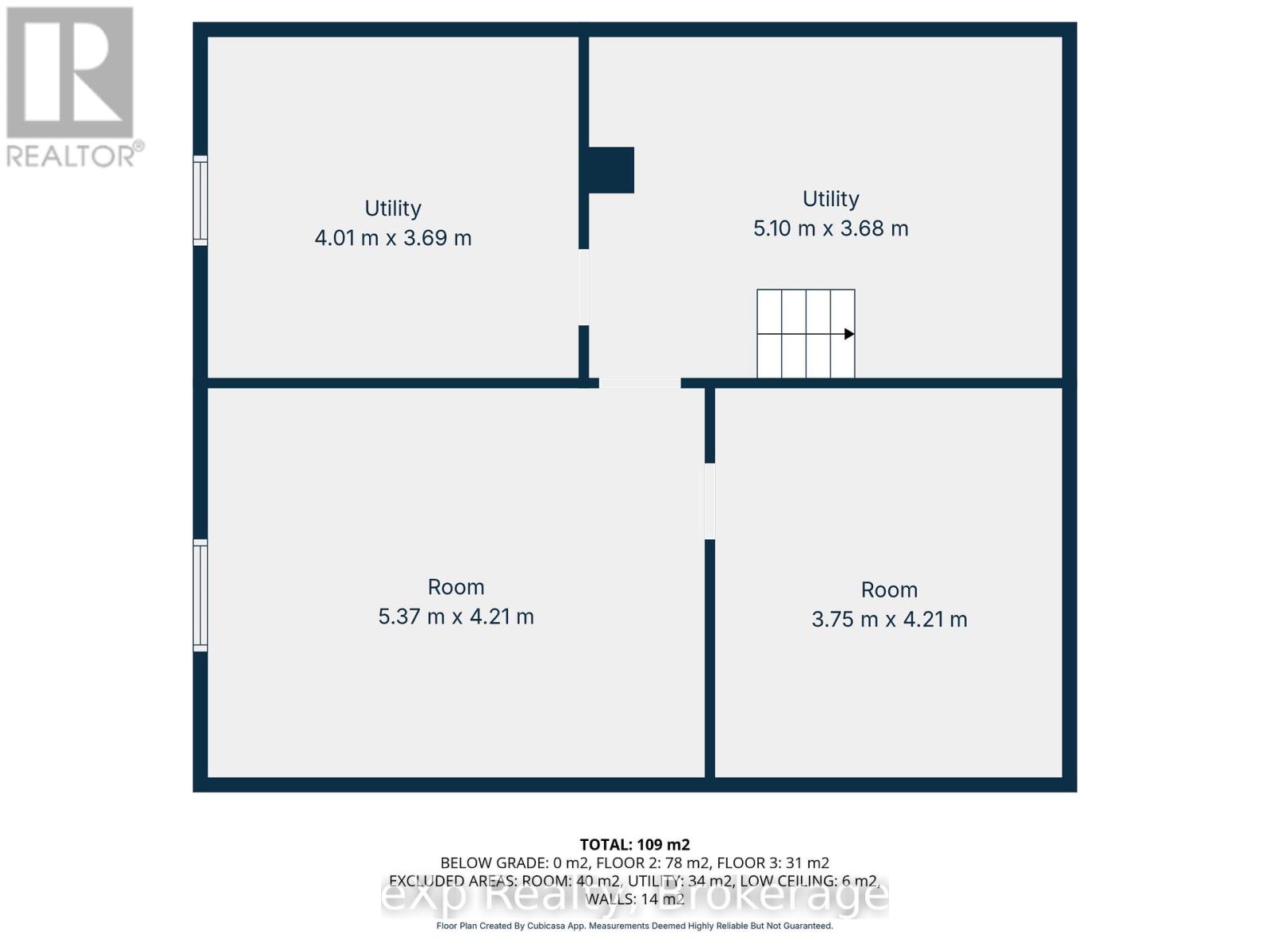251 11th Avenue Hanover, Ontario N4N 2R2
$529,900
Welcome to 251 11th Avenue in the Town of Hanover. This well maintained home sits on a large lot and is walking distance to some of the local amenities. The main level consists of an eat in kitchen, large living room, two bedrooms as well as a full bathroom. The upper story has an additional bedroom and large area that could be used as desired. The lower level is unfinished but has potential to be used as additional living space. The detached garage is an added bonus along with the privacy of the backyard. Be sure to check this listing out. (id:47237)
Property Details
| MLS® Number | X12441786 |
| Property Type | Single Family |
| Community Name | Hanover |
| AmenitiesNearBy | Hospital, Park, Place Of Worship, Schools |
| CommunityFeatures | Community Centre |
| Features | Flat Site |
| ParkingSpaceTotal | 4 |
Building
| BathroomTotal | 1 |
| BedroomsAboveGround | 3 |
| BedroomsTotal | 3 |
| Appliances | Water Meter, Dryer, Stove, Washer, Window Coverings, Refrigerator |
| BasementDevelopment | Unfinished |
| BasementType | Full (unfinished) |
| ConstructionStyleAttachment | Detached |
| CoolingType | Central Air Conditioning |
| FoundationType | Block |
| HeatingFuel | Natural Gas |
| HeatingType | Forced Air |
| StoriesTotal | 2 |
| SizeInterior | 1100 - 1500 Sqft |
| Type | House |
| UtilityWater | Municipal Water |
Parking
| Detached Garage | |
| Garage |
Land
| AccessType | Year-round Access |
| Acreage | No |
| LandAmenities | Hospital, Park, Place Of Worship, Schools |
| Sewer | Sanitary Sewer |
| SizeIrregular | 60.8 X 133.1 Acre |
| SizeTotalText | 60.8 X 133.1 Acre|under 1/2 Acre |
| ZoningDescription | R1 |
Rooms
| Level | Type | Length | Width | Dimensions |
|---|---|---|---|---|
| Basement | Other | 3.75 m | 4.21 m | 3.75 m x 4.21 m |
| Basement | Utility Room | 5.1 m | 3.68 m | 5.1 m x 3.68 m |
| Basement | Utility Room | 4.01 m | 3.69 m | 4.01 m x 3.69 m |
| Basement | Other | 5.37 m | 4.21 m | 5.37 m x 4.21 m |
| Main Level | Living Room | 5.35 m | 4.21 m | 5.35 m x 4.21 m |
| Main Level | Kitchen | 4.59 m | 3.93 m | 4.59 m x 3.93 m |
| Main Level | Primary Bedroom | 4.03 m | 3.69 m | 4.03 m x 3.69 m |
| Main Level | Bedroom | 4.03 m | 2.87 m | 4.03 m x 2.87 m |
| Upper Level | Bedroom | 3.08 m | 3.78 m | 3.08 m x 3.78 m |
| Upper Level | Other | 6.3 m | 3.78 m | 6.3 m x 3.78 m |
Utilities
| Cable | Available |
| Electricity | Installed |
| Wireless | Available |
| Sewer | Installed |
https://www.realtor.ca/real-estate/28945009/251-11th-avenue-hanover-hanover
Jeremy Ellis
Salesperson
79 Elora St, Unit 77
Mildmay, Ontario N0G 2J0
Neil Kirstine
Salesperson
79 Elora St, Unit 77
Mildmay, Ontario N0G 2J0

