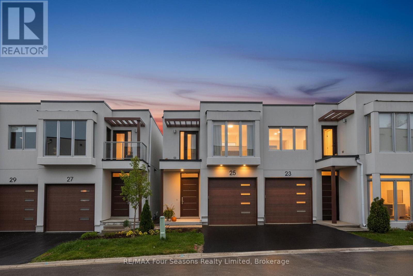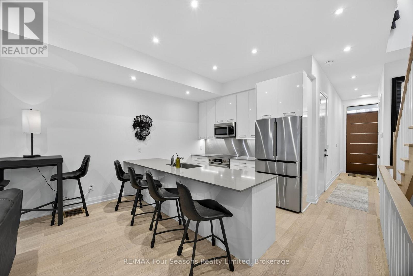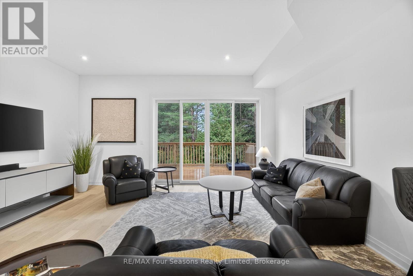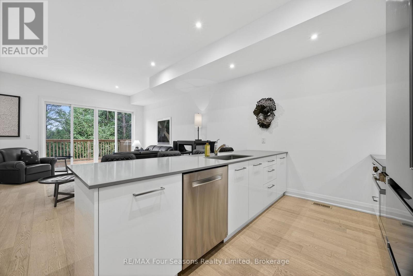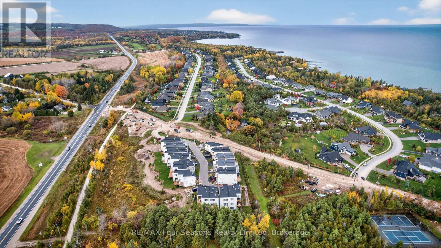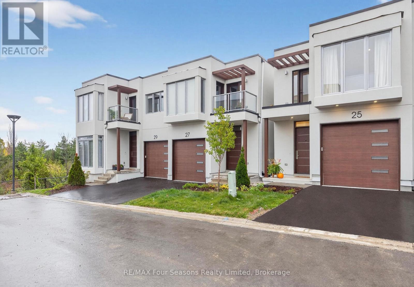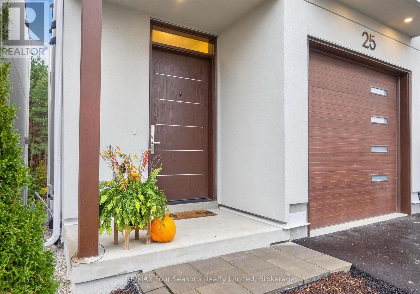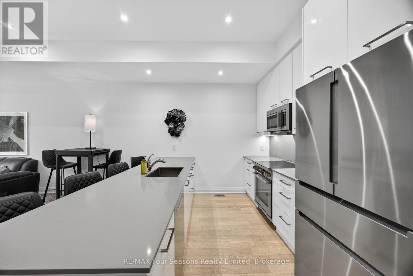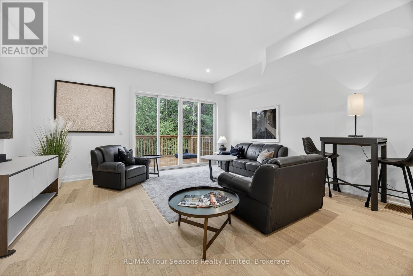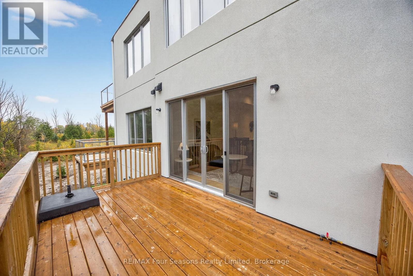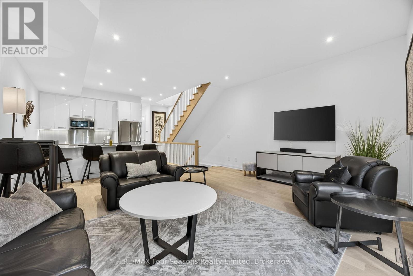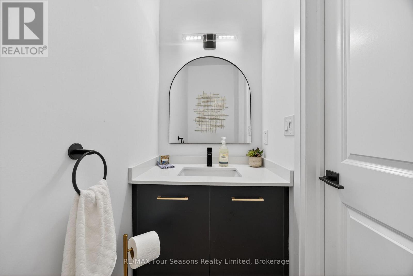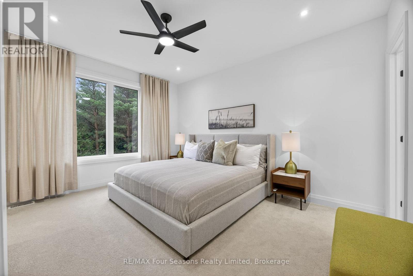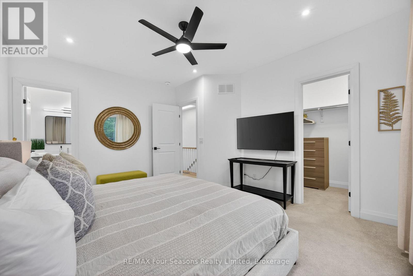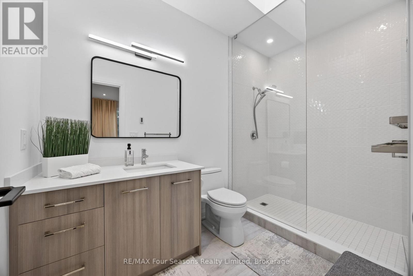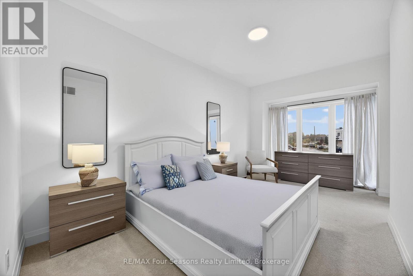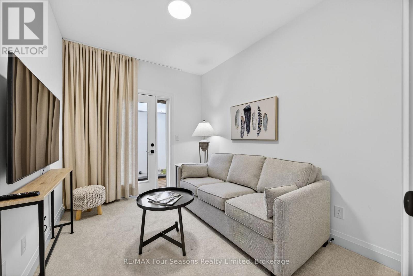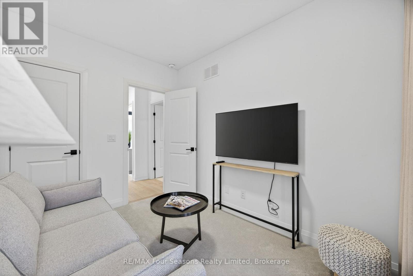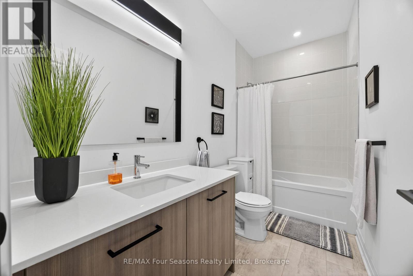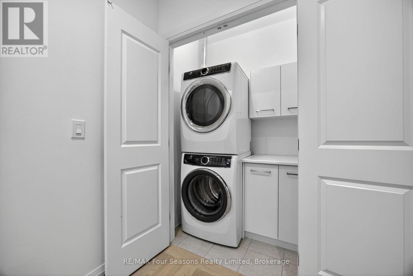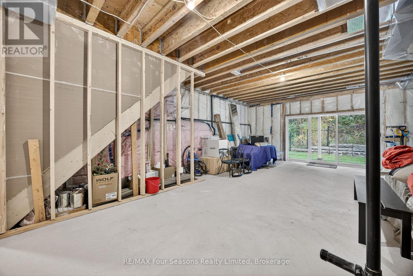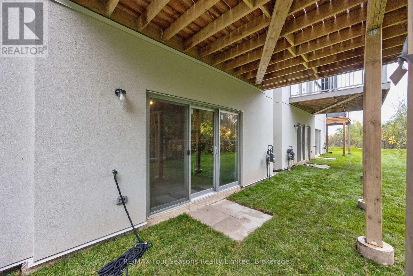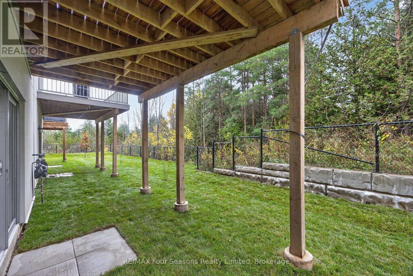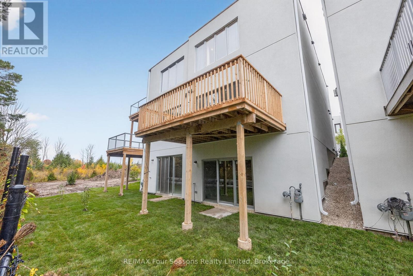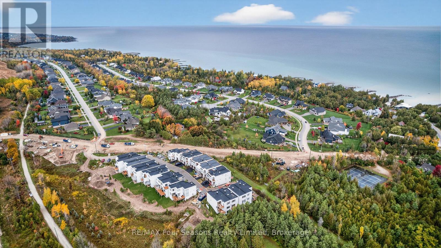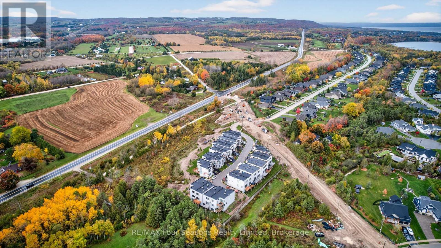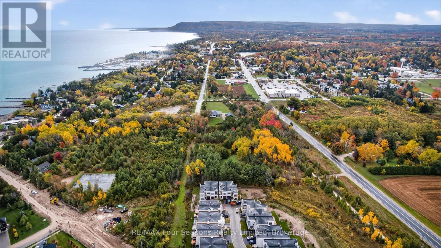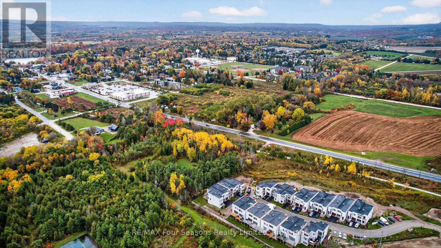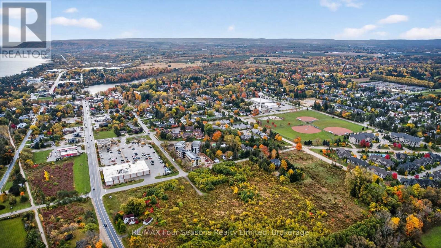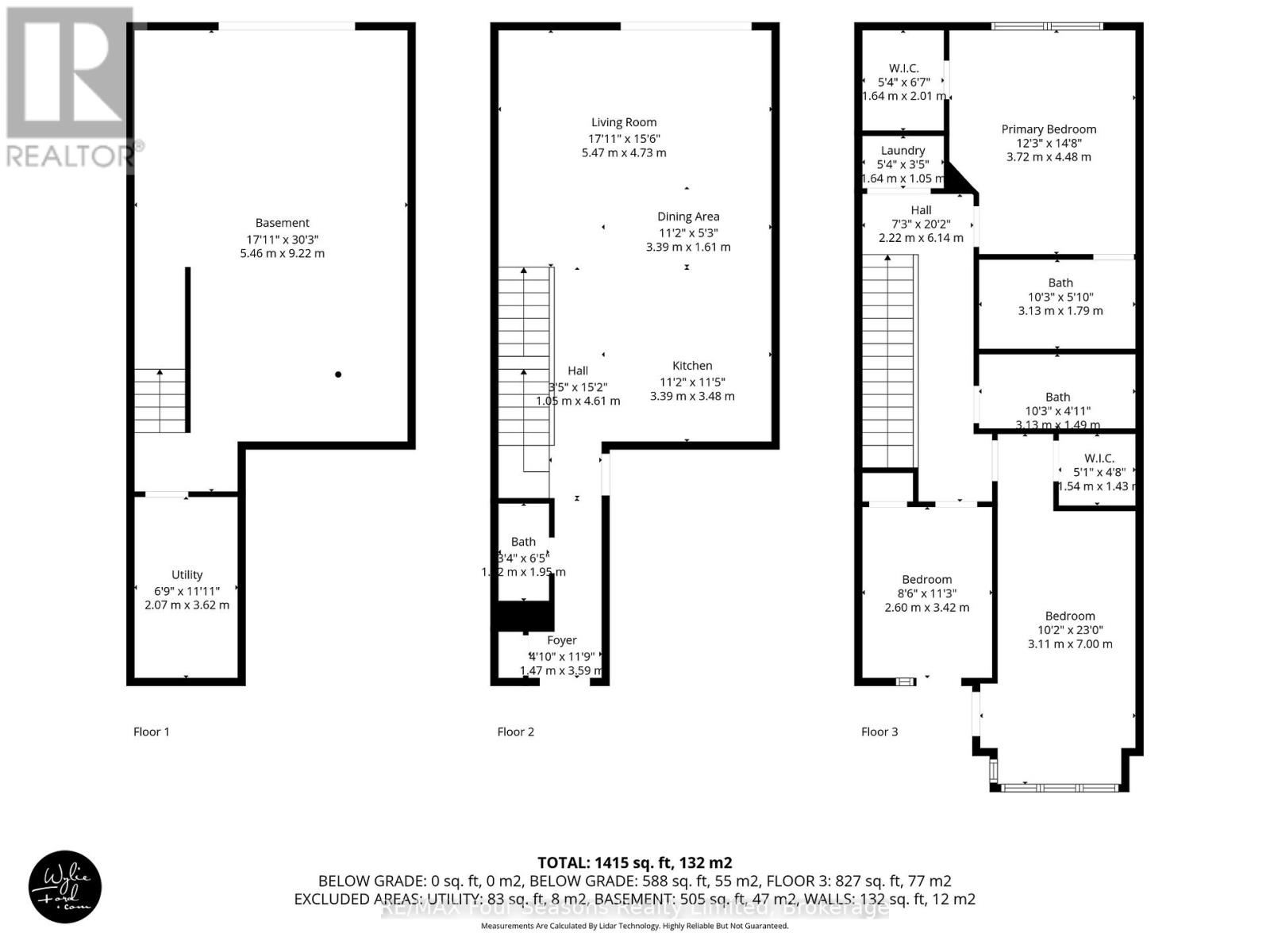25 Waterview Lane Blue Mountains, Ontario N0H 2P0
$949,000
Welcome to 25 Waterview Lane, Thornbury! Experience refined living in this exceptional home, ideally situated in one of Thornbury's most desirable communities. Thoughtfully designed with comfort and sophistication in mind, this property blends modern style, premium finishes, and the relaxed elegance of Georgian Bay living. Step inside to discover a bright, open-concept layout with soaring ceilings, large windows, and beautiful engineered hardwood floors throughout. The gourmet kitchen showcases high-end Bosch appliances, quartz countertops, and a large island perfect for meal prep or entertaining. The adjoining living area flows seamlessly onto a private deck where you can relax and enjoy the tranquil surroundings. The primary suite offers a serene retreat complete with a walk-in closet and a spa-inspired ensuite bath. Additional bedrooms are generously sized, providing comfort and flexibility for family and guests alike. The unfinished lower level offers excellent potential for a recreation room, home gym, or guest suite, with a walk-out to the backyard. Enjoy Thornbury's coveted lifestyle, with Georgian Bay, the marina, shops, restaurants, and scenic trails just steps from your door. Whether you're seeking a full-time residence or a weekend escape, 25 Waterview Lane delivers the perfect balance of luxury, location, and lifestyle. (id:47237)
Open House
This property has open houses!
1:00 pm
Ends at:3:00 pm
Property Details
| MLS® Number | X12479008 |
| Property Type | Single Family |
| Community Name | Blue Mountains |
| AmenitiesNearBy | Golf Nearby, Ski Area |
| EquipmentType | Water Heater - Gas, Water Heater |
| Features | Wooded Area, Sump Pump |
| ParkingSpaceTotal | 2 |
| RentalEquipmentType | Water Heater - Gas, Water Heater |
| Structure | Deck |
Building
| BathroomTotal | 3 |
| BedroomsAboveGround | 3 |
| BedroomsTotal | 3 |
| Age | 0 To 5 Years |
| Appliances | Water Heater, Dryer, Washer |
| BasementDevelopment | Unfinished |
| BasementFeatures | Walk Out |
| BasementType | Full, N/a (unfinished), N/a |
| ConstructionStyleAttachment | Semi-detached |
| CoolingType | Central Air Conditioning, Air Exchanger |
| ExteriorFinish | Stucco |
| FireProtection | Smoke Detectors |
| FoundationType | Concrete |
| HalfBathTotal | 1 |
| HeatingFuel | Natural Gas |
| HeatingType | Forced Air |
| StoriesTotal | 2 |
| SizeInterior | 1100 - 1500 Sqft |
| Type | House |
| UtilityWater | Municipal Water |
Parking
| Attached Garage | |
| Garage |
Land
| Acreage | No |
| LandAmenities | Golf Nearby, Ski Area |
| LandscapeFeatures | Landscaped |
| Sewer | Sanitary Sewer |
| SizeDepth | 87 Ft ,7 In |
| SizeFrontage | 20 Ft ,10 In |
| SizeIrregular | 20.9 X 87.6 Ft |
| SizeTotalText | 20.9 X 87.6 Ft |
| ZoningDescription | R2-77 |
Rooms
| Level | Type | Length | Width | Dimensions |
|---|---|---|---|---|
| Second Level | Primary Bedroom | 3.72 m | 4.48 m | 3.72 m x 4.48 m |
| Second Level | Bathroom | 3.13 m | 1.79 m | 3.13 m x 1.79 m |
| Second Level | Bedroom 2 | 3.11 m | 7 m | 3.11 m x 7 m |
| Second Level | Bedroom 3 | 2.6 m | 3.42 m | 2.6 m x 3.42 m |
| Second Level | Laundry Room | 1.64 m | 1.05 m | 1.64 m x 1.05 m |
| Basement | Recreational, Games Room | 5.46 m | 9.22 m | 5.46 m x 9.22 m |
| Basement | Utility Room | 2.07 m | 3.62 m | 2.07 m x 3.62 m |
| Main Level | Kitchen | 3.39 m | 3.48 m | 3.39 m x 3.48 m |
| Main Level | Dining Room | 3.39 m | 1.61 m | 3.39 m x 1.61 m |
| Main Level | Living Room | 5.47 m | 4.73 m | 5.47 m x 4.73 m |
| Main Level | Bathroom | 1.42 m | 1.95 m | 1.42 m x 1.95 m |
| Main Level | Foyer | 1.47 m | 3.59 m | 1.47 m x 3.59 m |
https://www.realtor.ca/real-estate/29025645/25-waterview-lane-blue-mountains-blue-mountains
Kevin York
Salesperson
67 First St.
Collingwood, Ontario L9Y 1A2

