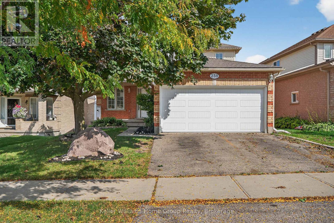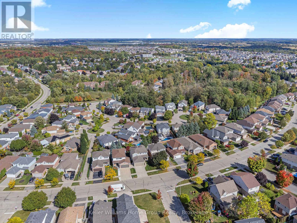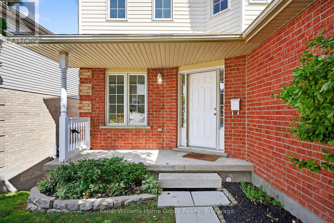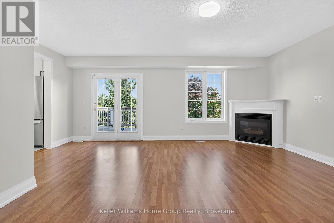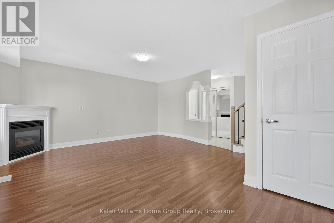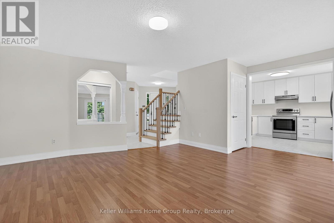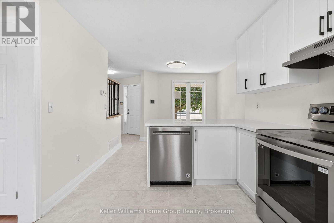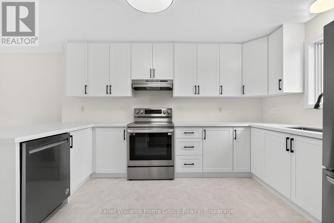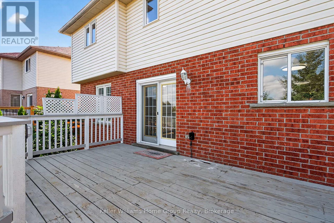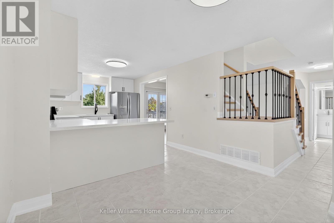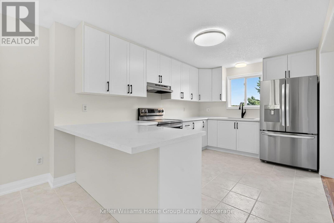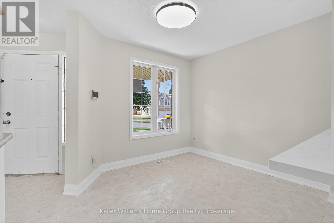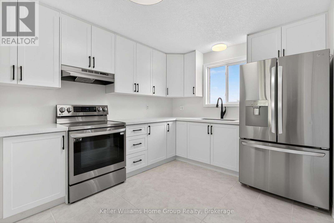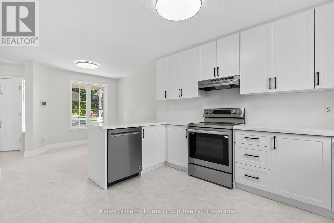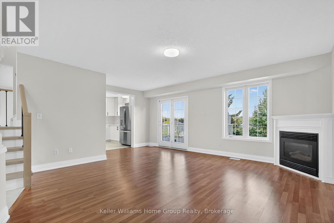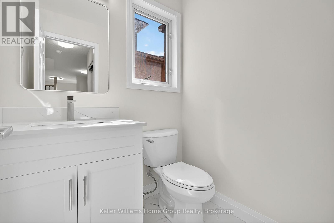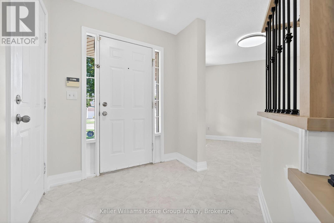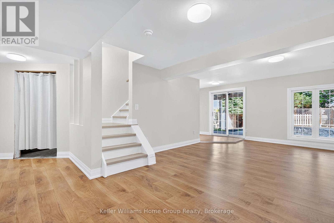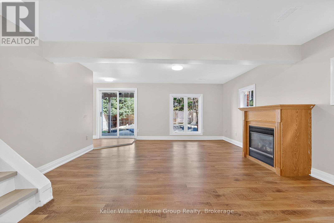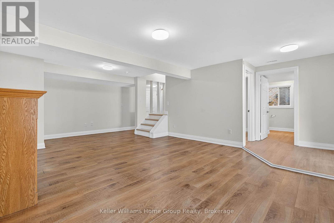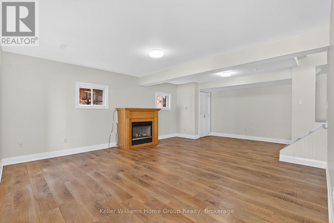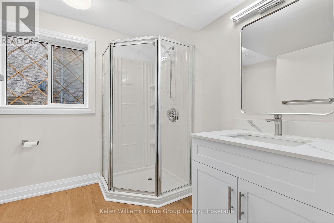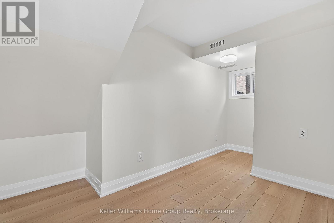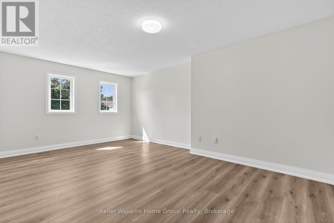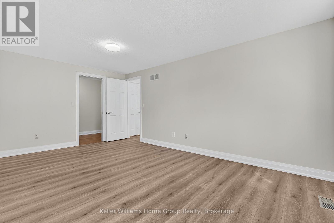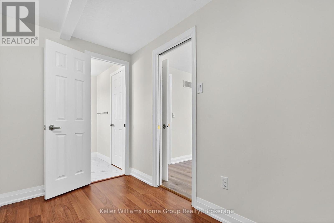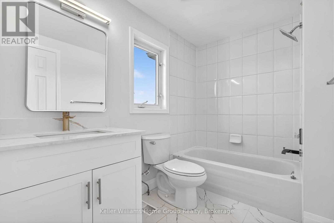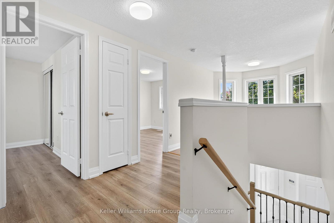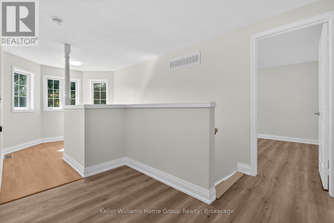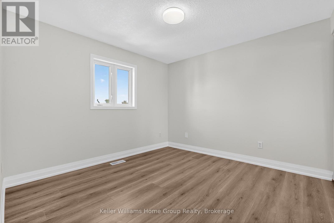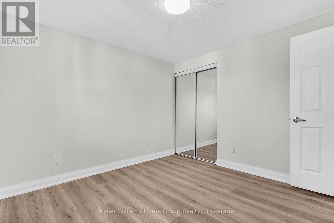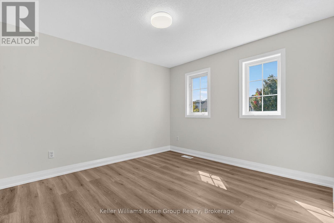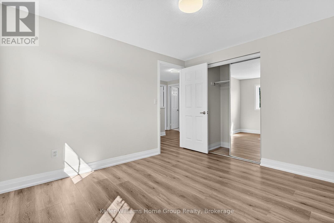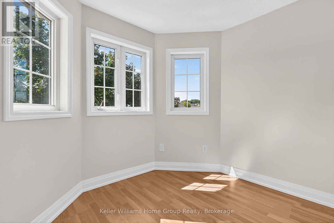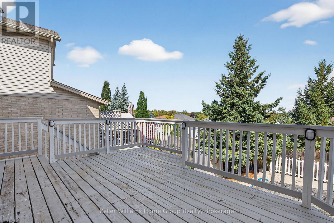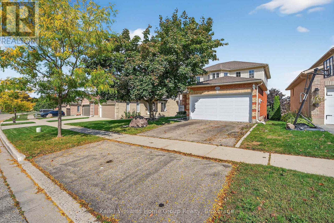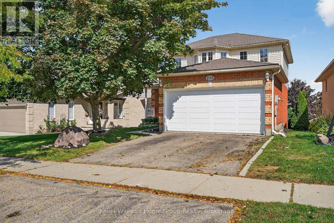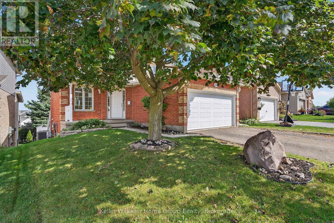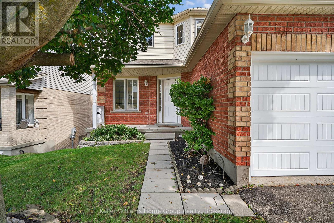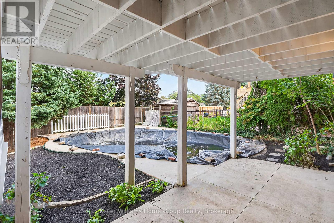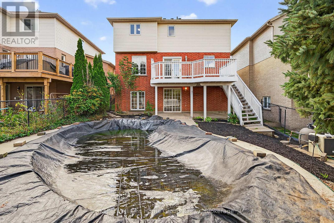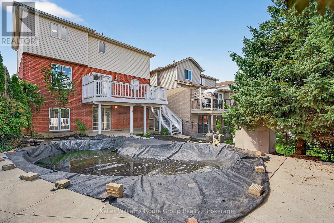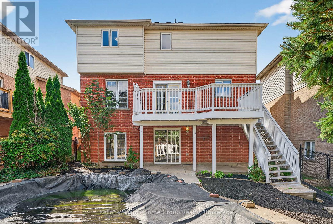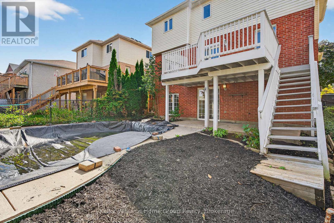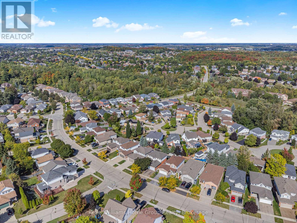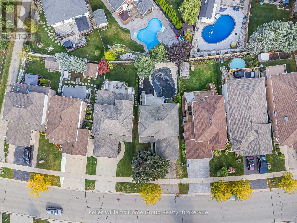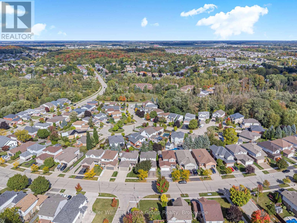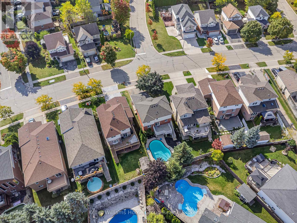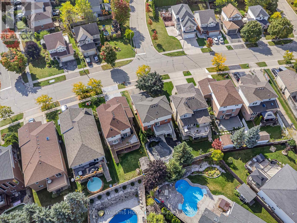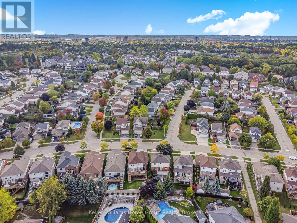238 Briarmeadow Drive Kitchener, Ontario N2A 4C4
$3,000 Monthly
Welcome to 238 Briarmeadow in the beautiful Lackner Woods area of Kitchener, one of the most sought after family friendly neighbourhoods. This is a 3-bed, 2-bath home, with a walkout basement, and a number of recent improvements like a renovated kitchen with new cabinets, quartz countertops, and energy-efficient lighting. All three bathrooms are updated with modern vanities, faucets, flooring, and lighting. The home has been freshly painted, and lastly a new oak staircase with solid risers and treads. On the outside, home is waiting for someone to re-imagine their summer retreats as they're needed to be. Pool will not be available or operational. (id:47237)
Open House
This property has open houses!
12:00 pm
Ends at:2:00 pm
12:00 pm
Ends at:1:00 pm
Property Details
| MLS® Number | X12479157 |
| Property Type | Single Family |
| AmenitiesNearBy | Place Of Worship, Public Transit, Schools |
| EquipmentType | Water Softener |
| Features | Conservation/green Belt, In Suite Laundry |
| ParkingSpaceTotal | 4 |
| PoolType | Inground Pool |
| RentalEquipmentType | Water Softener |
| Structure | Deck, Porch |
Building
| BathroomTotal | 3 |
| BedroomsAboveGround | 3 |
| BedroomsTotal | 3 |
| Age | 16 To 30 Years |
| Appliances | Central Vacuum, Water Heater, Dishwasher, Dryer, Stove, Washer, Refrigerator |
| BasementDevelopment | Finished |
| BasementType | N/a (finished) |
| ConstructionStyleAttachment | Detached |
| CoolingType | Central Air Conditioning |
| ExteriorFinish | Brick, Vinyl Siding |
| FireplacePresent | Yes |
| FireplaceTotal | 2 |
| FoundationType | Poured Concrete |
| HalfBathTotal | 1 |
| HeatingFuel | Natural Gas |
| HeatingType | Forced Air |
| StoriesTotal | 2 |
| SizeInterior | 1500 - 2000 Sqft |
| Type | House |
| UtilityWater | Municipal Water |
Parking
| Attached Garage | |
| Garage |
Land
| Acreage | No |
| FenceType | Fenced Yard |
| LandAmenities | Place Of Worship, Public Transit, Schools |
| LandscapeFeatures | Landscaped |
| Sewer | Sanitary Sewer |
| SizeFrontage | 42 Ft ,3 In |
| SizeIrregular | 42.3 Ft |
| SizeTotalText | 42.3 Ft |
| SurfaceWater | Lake/pond |
Rooms
| Level | Type | Length | Width | Dimensions |
|---|---|---|---|---|
| Second Level | Bathroom | Measurements not available | ||
| Second Level | Bedroom | 3.14 m | 3.14 m | 3.14 m x 3.14 m |
| Second Level | Bedroom | 3.14 m | 3.38 m | 3.14 m x 3.38 m |
| Second Level | Primary Bedroom | 3.42 m | 5.19 m | 3.42 m x 5.19 m |
| Basement | Recreational, Games Room | 5.74 m | 6.74 m | 5.74 m x 6.74 m |
| Basement | Bathroom | Measurements not available | ||
| Basement | Office | 4.13 m | 2.56 m | 4.13 m x 2.56 m |
| Main Level | Bathroom | Measurements not available | ||
| Main Level | Dining Room | 3.25 m | 2.63 m | 3.25 m x 2.63 m |
| Main Level | Kitchen | 2.94 m | 4.18 m | 2.94 m x 4.18 m |
| Main Level | Living Room | 5.75 m | 5.12 m | 5.75 m x 5.12 m |
https://www.realtor.ca/real-estate/29026022/238-briarmeadow-drive-kitchener
Kru Jagad
Salesperson
5 Edinburgh Road South Unit 1
Guelph, Ontario N1H 5N8

