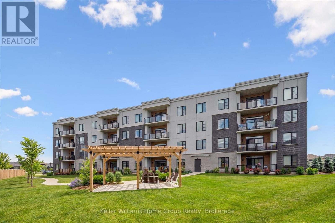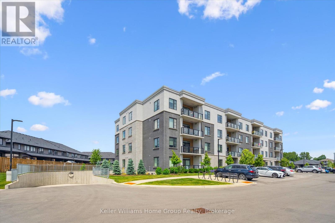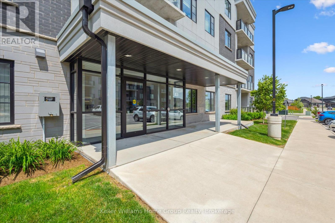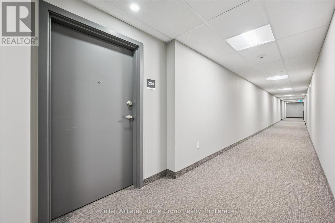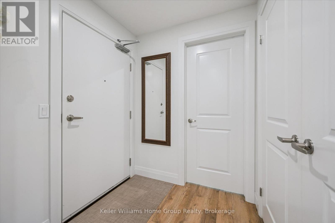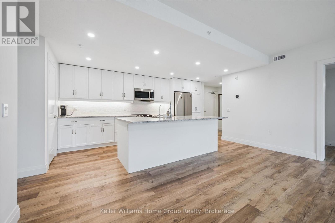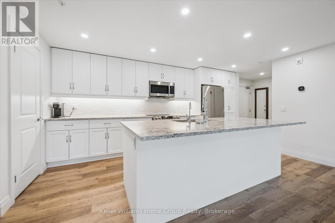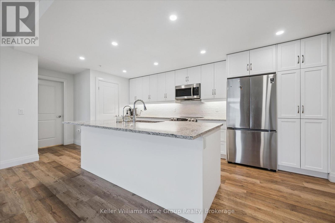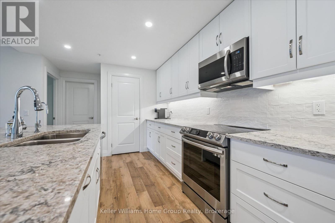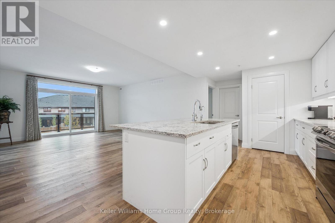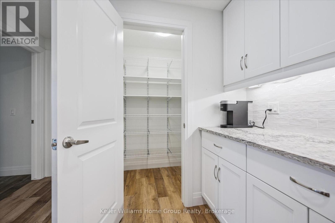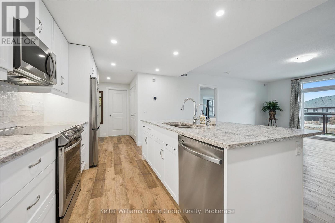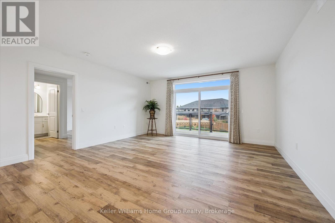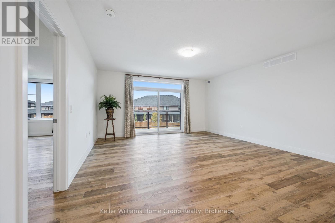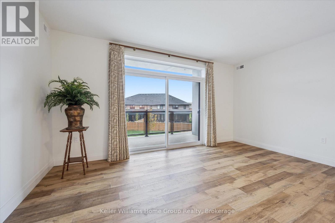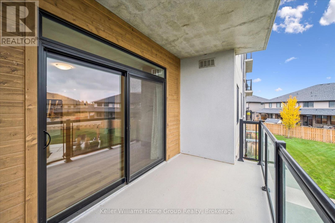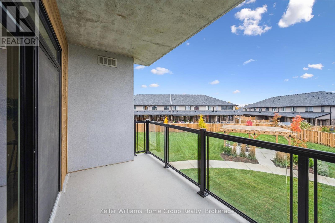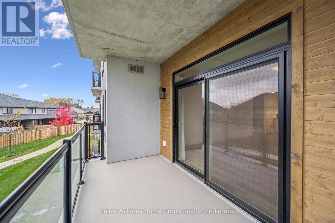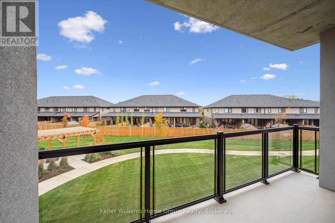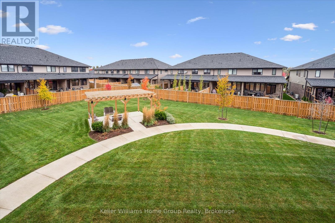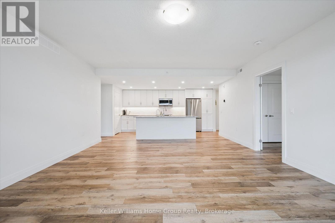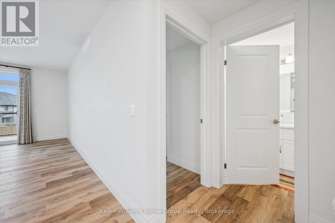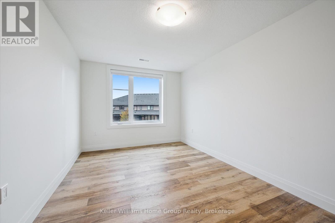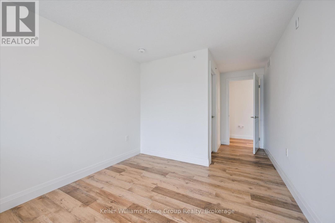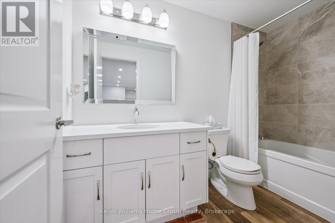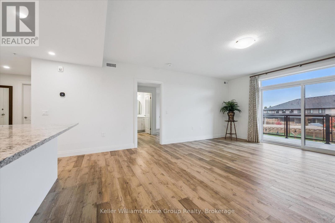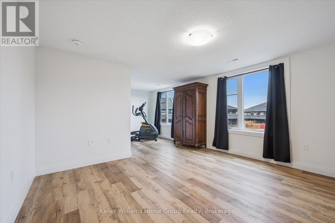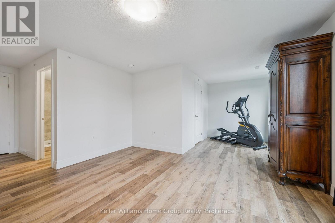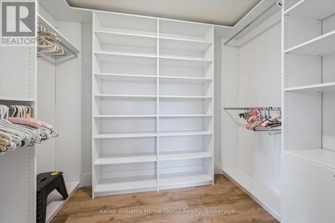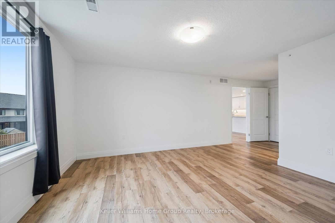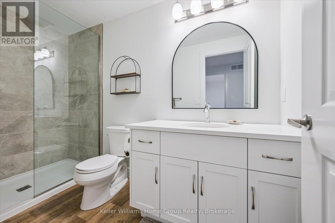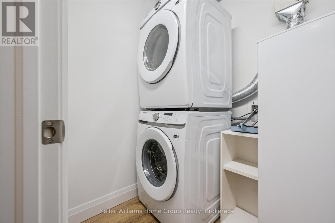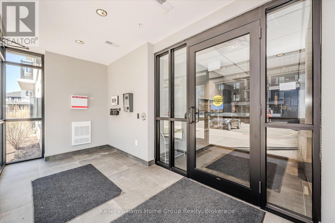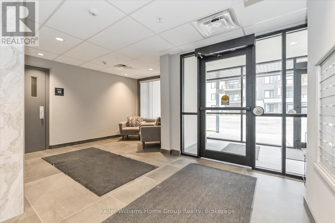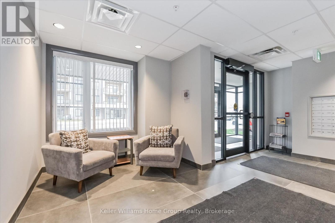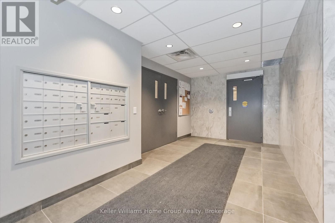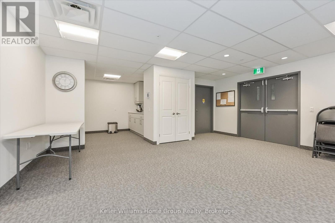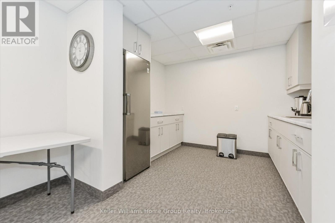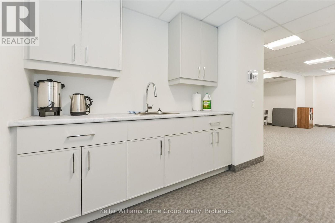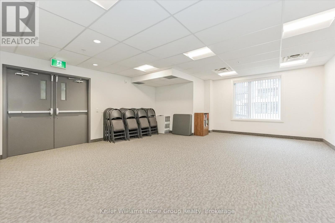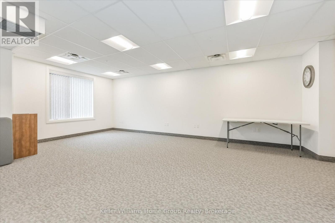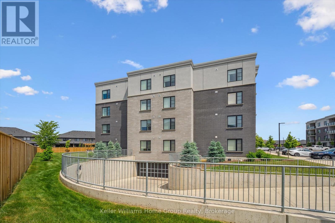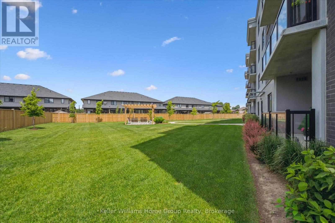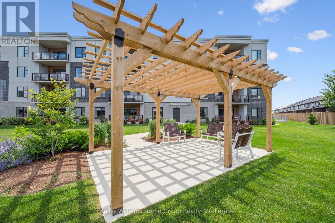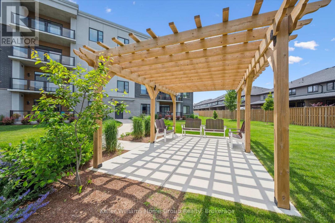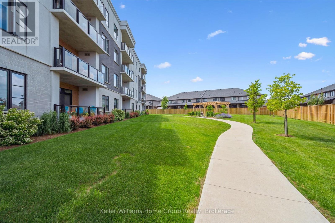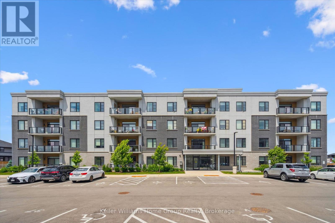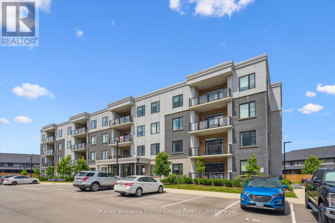204 - 99a Farley Road Centre Wellington, Ontario N1M 0J9
$629,900Maintenance, Common Area Maintenance, Insurance, Parking
$542 Monthly
Maintenance, Common Area Maintenance, Insurance, Parking
$542 MonthlyDiscover the Scarlet - a bright and spacious 1,429 sq. ft. condo built by Keating Construction, located in the sought-after community of Farley Road, Fergus. Designed with comfort and style in mind, this 2-bedroom, 2-bath residence offers a modern open-concept layout, quality finishes, and exceptional craftsmanship throughout. Step inside to find a bright, spacious living area perfect for entertaining or relaxing. The primary bedroom features a 3-piece ensuite, upgraded walk-in closet, and a flex space ideal for a home office, reading nook, or dressing area. The second bedroom provides ample room for guests or family, conveniently located near the main 4-piece bath. A spacious open kitchen, dining, and living area flow seamlessly to the large private balcony, ideal for relaxing or entertaining outdoors. Additional upgrades include; LVP flooring, RO system, shower tile, backsplash and living room window coverings. Built with Keating Construction's reputation for quality, this condo combines low-maintenance living with timeless design-perfect for professionals, downsizers, or first-time buyers. Situated close to all of Fergus' amenities, including shops, restaurants, parks, and trails, this condo offers both convenience and comfort in a peaceful, welcoming community. (id:47237)
Property Details
| MLS® Number | X12478759 |
| Property Type | Single Family |
| Community Name | Fergus |
| AmenitiesNearBy | Hospital, Park, Place Of Worship |
| CommunityFeatures | Pets Allowed With Restrictions, Community Centre |
| Features | Lighting, Balcony, In Suite Laundry |
| ParkingSpaceTotal | 2 |
| Structure | Patio(s) |
Building
| BathroomTotal | 2 |
| BedroomsAboveGround | 2 |
| BedroomsTotal | 2 |
| Age | 0 To 5 Years |
| Amenities | Party Room, Storage - Locker |
| Appliances | Garage Door Opener Remote(s), Water Heater, All |
| BasementType | None |
| CoolingType | Central Air Conditioning |
| ExteriorFinish | Stone, Stucco |
| HeatingFuel | Geo Thermal |
| HeatingType | Forced Air |
| SizeInterior | 1400 - 1599 Sqft |
| Type | Apartment |
Parking
| Underground | |
| Garage |
Land
| Acreage | No |
| LandAmenities | Hospital, Park, Place Of Worship |
| LandscapeFeatures | Landscaped |
| SurfaceWater | River/stream |
| ZoningDescription | R4 |
Rooms
| Level | Type | Length | Width | Dimensions |
|---|---|---|---|---|
| Main Level | Kitchen | 5.08 m | 2.95 m | 5.08 m x 2.95 m |
| Main Level | Living Room | 4.93 m | 5.59 m | 4.93 m x 5.59 m |
| Main Level | Foyer | 1.7 m | 1.75 m | 1.7 m x 1.75 m |
| Main Level | Laundry Room | 1.55 m | 2.31 m | 1.55 m x 2.31 m |
| Main Level | Primary Bedroom | 3.88 m | 4.09 m | 3.88 m x 4.09 m |
| Main Level | Bedroom | 2.87 m | 4.8 m | 2.87 m x 4.8 m |
| Main Level | Bathroom | 1 m | 1 m | 1 m x 1 m |
| Main Level | Bathroom | 1 m | 1 m | 1 m x 1 m |
https://www.realtor.ca/real-estate/29025210/204-99a-farley-road-centre-wellington-fergus-fergus
Brian Gammie
Salesperson
135 St David Street South Unit 6
Fergus, Ontario N1M 2L4

