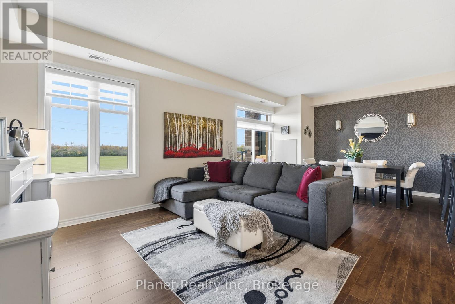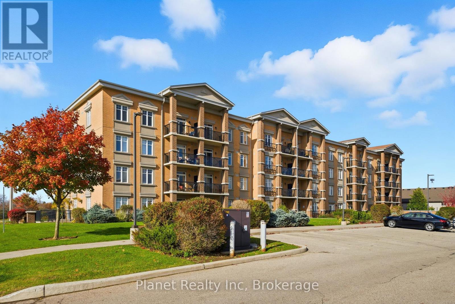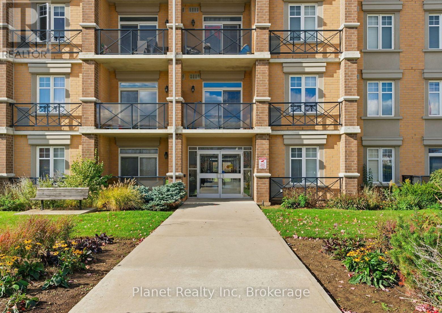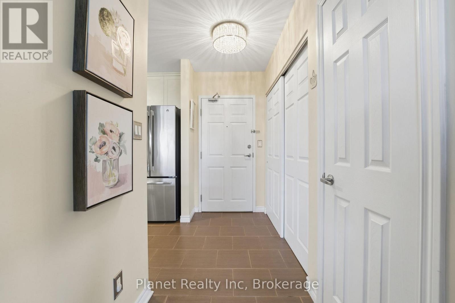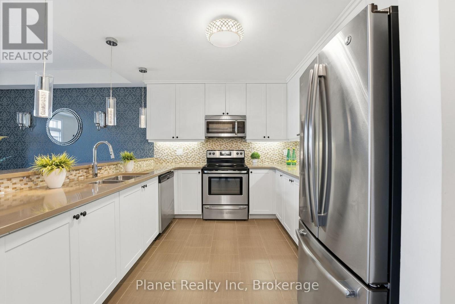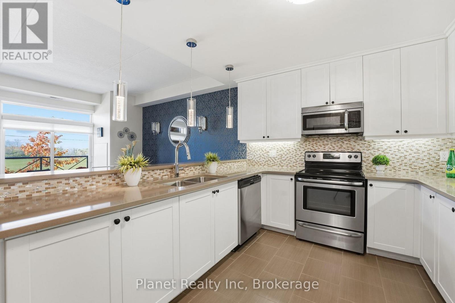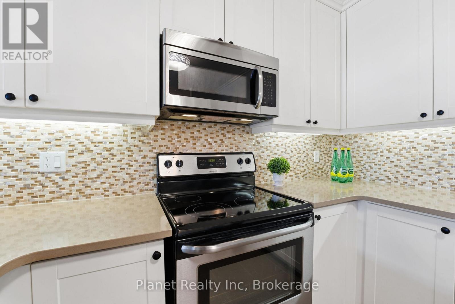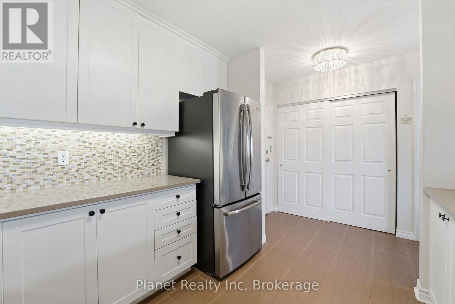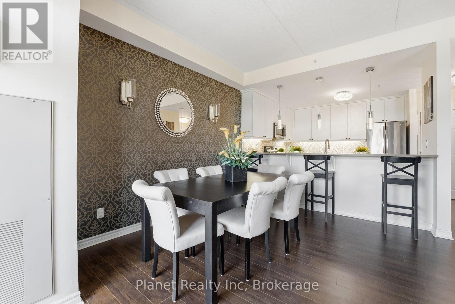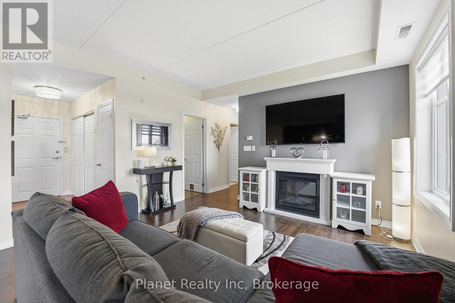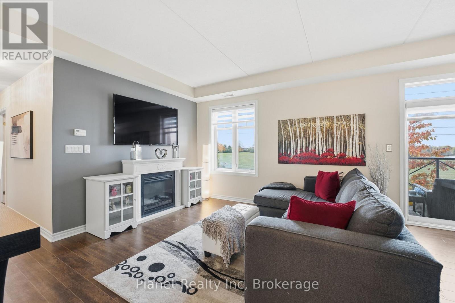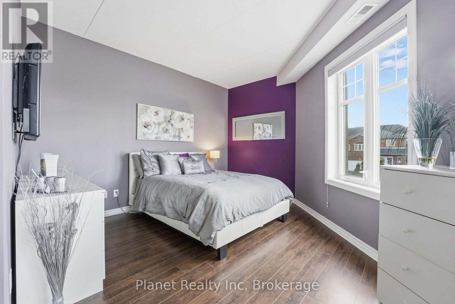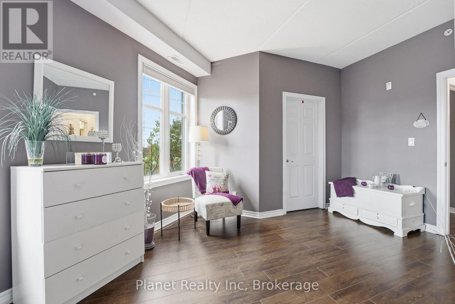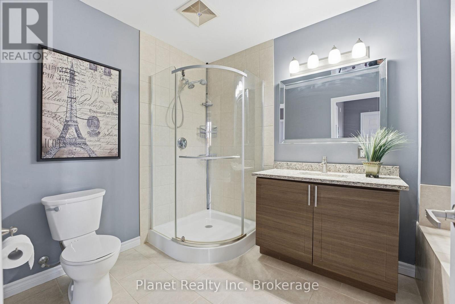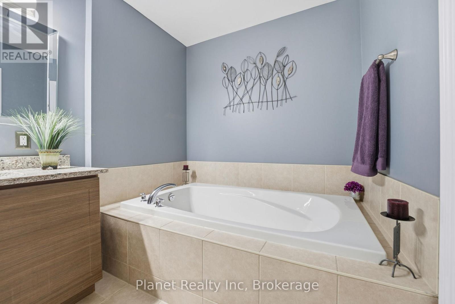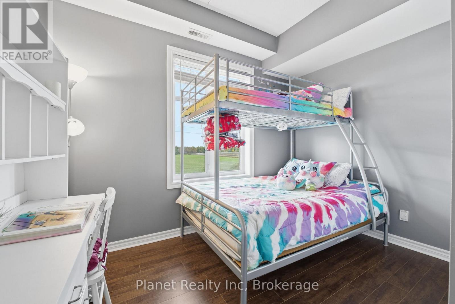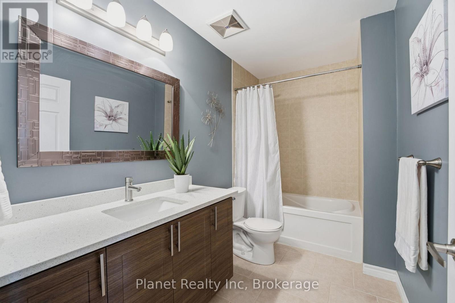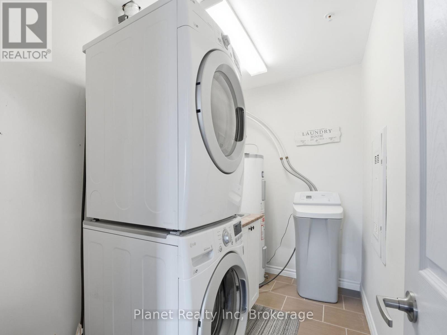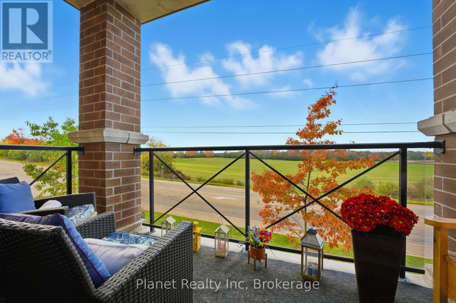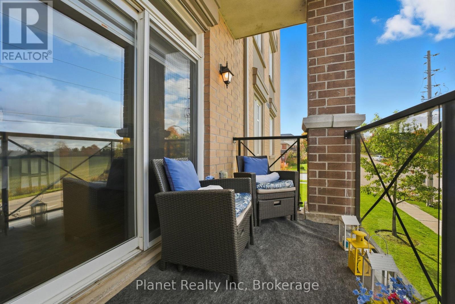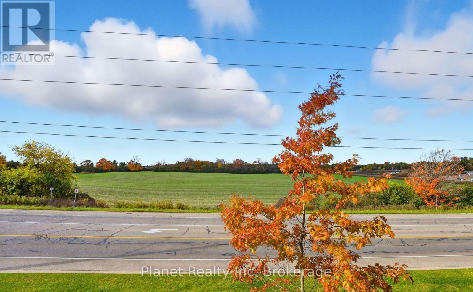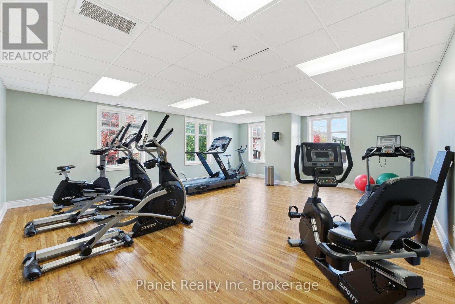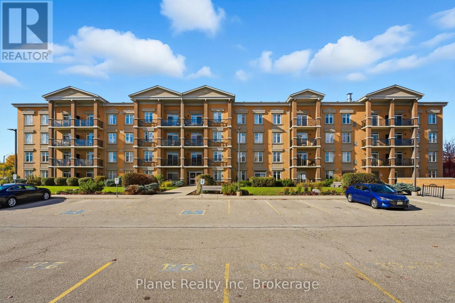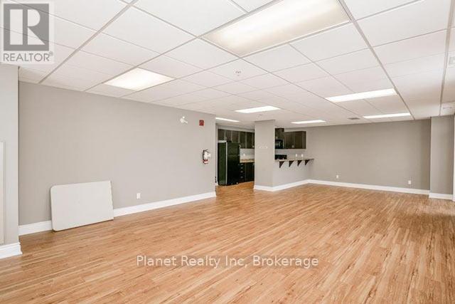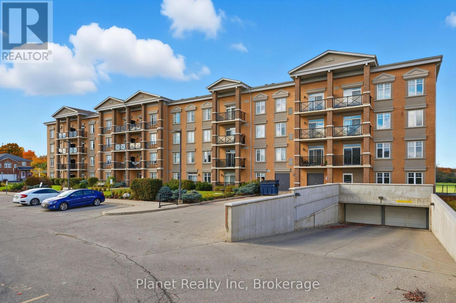204 - 2 Colonial Drive Guelph, Ontario N1L 0K8
$599,900Maintenance, Common Area Maintenance, Water, Insurance
$822.03 Monthly
Maintenance, Common Area Maintenance, Water, Insurance
$822.03 Monthly2 bedrooms, 2 bathrooms, 2 parking spaces- not to mention a sprawling living space with 9' ceilings, overlooking trees & fields; this condo is not like others you've seen in the South end lately! This serene & tranquil boutique building at 2 Colonial Drive boasts underground parking and gentle, low-density surroundings- a perfect transition to condo living from a larger home. With room for a dining room table, and lots of natural light, the main great room of this 1,210 sq. ft. suite is sure to accommodate your furniture & lifestyle without a hint of compromise. The kitchen offers an abundance of counter space, and a breakfast bar for casual dining & conversation- with a suite of modern appliances & mosaic backsplash. A grand primary suite offers both a walk-in closet, and a 4-piece ensuite bathroom with separate shower & soaker tub. The building offers a rec/party space, along with an in-house gym & workout room too! Enjoy a location steps from commercial conveniences, just west of the new high school- that also affords you a quick getaway to the country for its trails, conservation or getting into the GTA. Don't miss this great opportunity to own a top-tier condo that blows away its competition! (id:47237)
Property Details
| MLS® Number | X12478848 |
| Property Type | Single Family |
| Community Name | Pineridge/Westminster Woods |
| CommunityFeatures | Pets Allowed With Restrictions |
| EquipmentType | Water Heater |
| Features | Balcony, In Suite Laundry |
| ParkingSpaceTotal | 2 |
| RentalEquipmentType | Water Heater |
Building
| BathroomTotal | 2 |
| BedroomsAboveGround | 2 |
| BedroomsTotal | 2 |
| Amenities | Exercise Centre, Party Room, Fireplace(s) |
| Appliances | Water Heater, Dishwasher, Dryer, Stove, Washer, Water Softener, Window Coverings, Refrigerator |
| BasementType | None |
| CoolingType | Central Air Conditioning |
| ExteriorFinish | Brick |
| FireplacePresent | Yes |
| FireplaceTotal | 1 |
| HeatingFuel | Electric |
| HeatingType | Forced Air |
| SizeInterior | 1200 - 1399 Sqft |
| Type | Apartment |
Parking
| Underground | |
| Garage |
Land
| Acreage | No |
Rooms
| Level | Type | Length | Width | Dimensions |
|---|---|---|---|---|
| Main Level | Kitchen | 3.28 m | 3.18 m | 3.28 m x 3.18 m |
| Main Level | Dining Room | 3.25 m | 4.14 m | 3.25 m x 4.14 m |
| Main Level | Living Room | 3.71 m | 4.14 m | 3.71 m x 4.14 m |
| Main Level | Primary Bedroom | 5.87 m | 5.51 m | 5.87 m x 5.51 m |
| Main Level | Bedroom 2 | 3.25 m | 3.02 m | 3.25 m x 3.02 m |
| Main Level | Bathroom | 3.78 m | 2.21 m | 3.78 m x 2.21 m |
| Main Level | Bathroom | 1.78 m | 3.12 m | 1.78 m x 3.12 m |
| Main Level | Laundry Room | 1.55 m | 3.12 m | 1.55 m x 3.12 m |
Tyson Hinschberger
Broker of Record
281 Stone Road East, Unit 103
Guelph, Ontario N1G 5J5
Megan Webb
Salesperson
281 Stone Road East, Unit 103
Guelph, Ontario N1G 5J5

