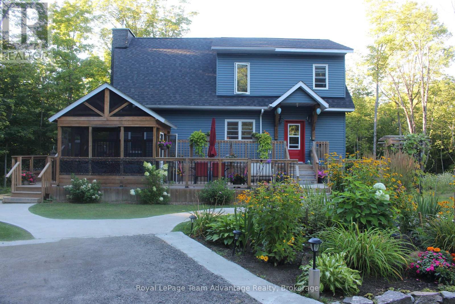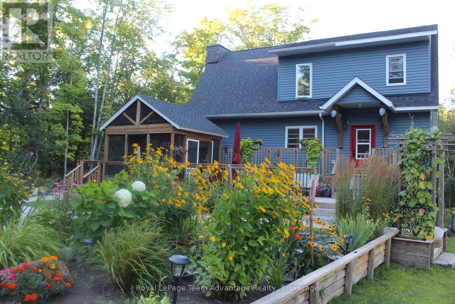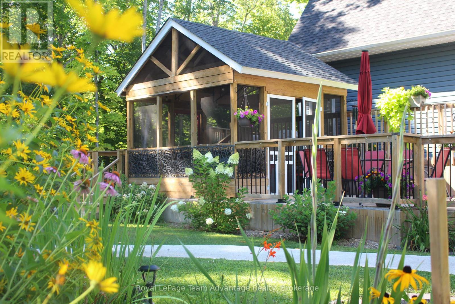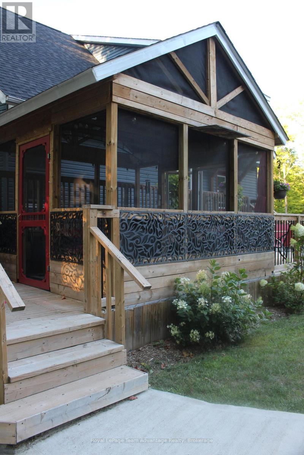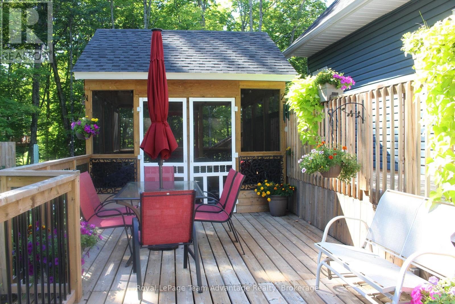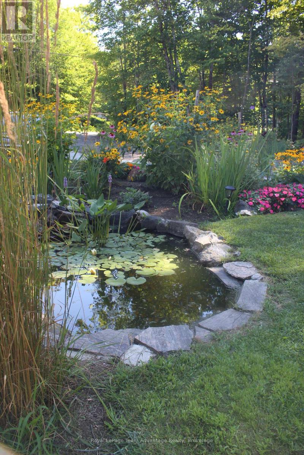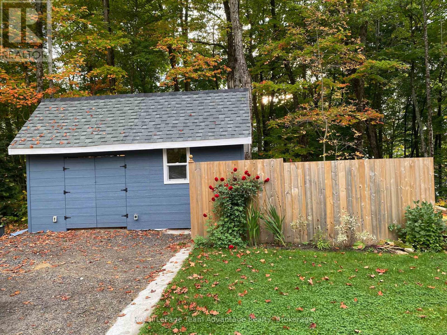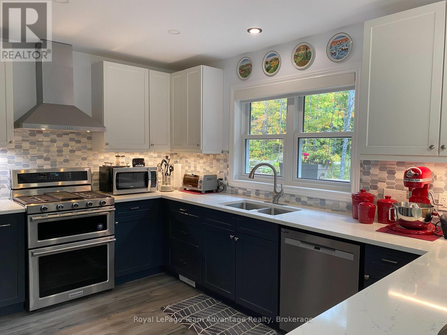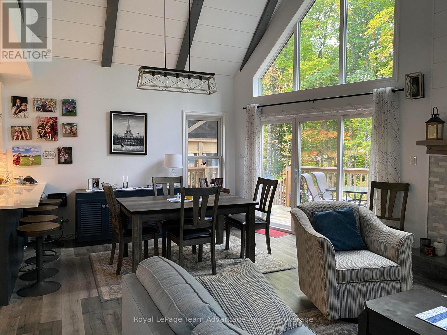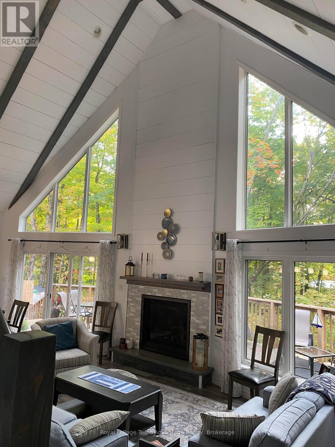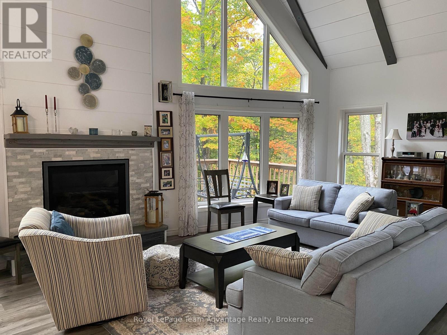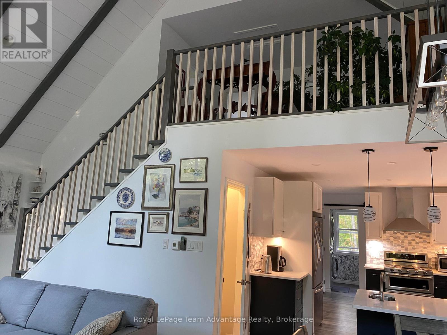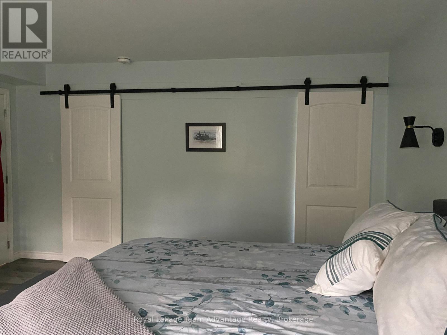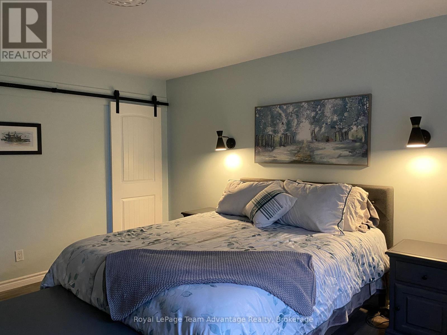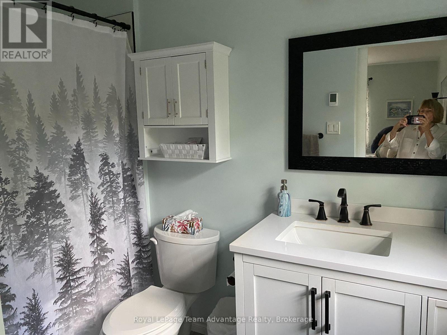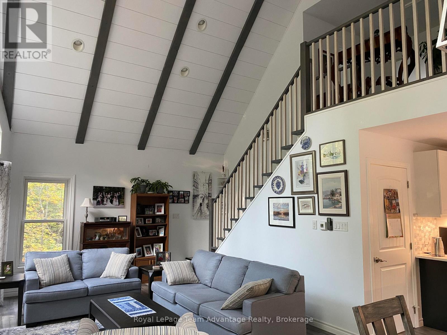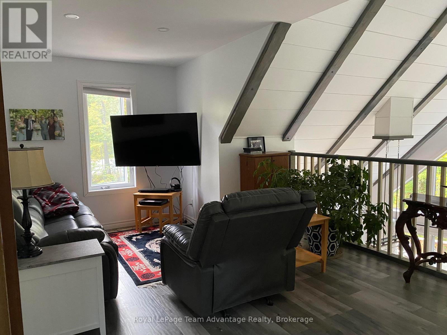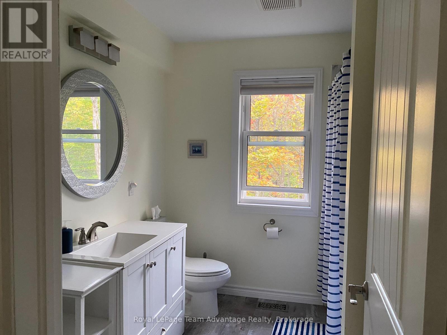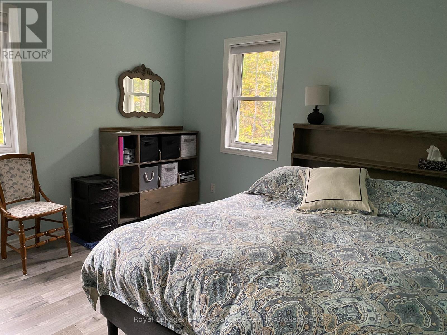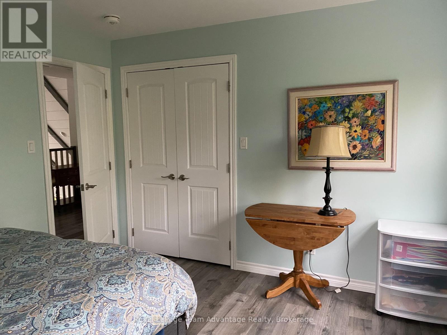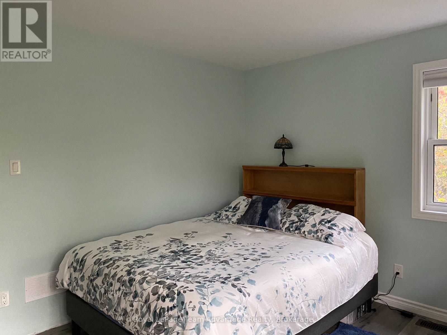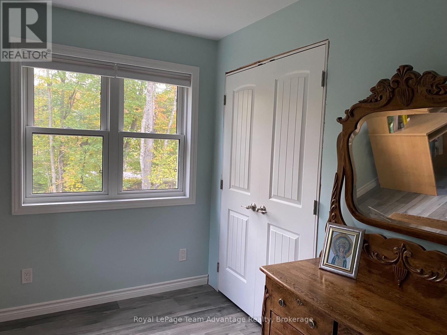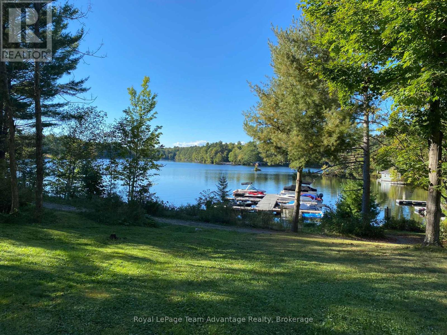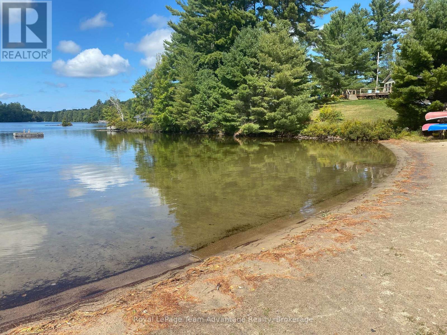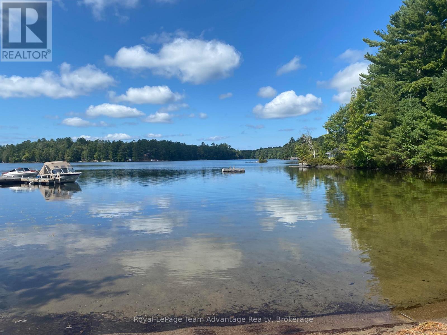17 Hagerman Court Seguin, Ontario P2A 0B2
$949,900
Step into serenity with this wonderful 4-year-old custom-built home nestled in one of Otter Lakes most coveted waterfront communities. Designed for year-round enjoyment this property offers the perfect blend of luxury, comfort and nature. This home has soaring cathedral ceilings and a dramatic floor-to-ceiling fireplace that anchors the open-concept main floor. The kitchen is adorned with gleaming granite countertops and stainless steel appliances. Step out through the dining rooms walkout to a private deck that connects to a beautifully crafted gazebo perfect for morning coffee or sunset cocktails! The main level also features a spacious primary bedroom with a 4-piece ensuite w/in floor heating and a walk-in closet. Two additional bedrooms offer ample space for family and guests while three bathrooms ensure comfort and convenience for all. The lower level is a haven for relaxation and entertainment, complete with a stylish wet bar and walkout access to the side yard. This exclusive community offers deeded access to a private sandy beach and your own designated boat slip which is included in the modest $375 annual association fee. The fee also covers insurance for all common areas ensuring peace of mind and a well-maintained environment. Otter Lake is spring-fed and renowned for its crystal-clear waters and miles of scenic boating. There is a nearby resort for a gourmet lakeside meal, every day here feels like a vacation. Located only 12 minutes to Parry Sounds shops, restaurants and hospital and only 2 hours from Toronto perfect for weekend escapes or full-time living! This home is more than a place to live,its a lifestyle. Whether you're seeking a peaceful retreat, a family-friendly haven or a luxurious base for lakeside adventures this property delivers it all. (id:47237)
Property Details
| MLS® Number | X12427159 |
| Property Type | Single Family |
| Community Name | Seguin |
| AmenitiesNearBy | Beach, Hospital, Marina |
| Easement | Unknown |
| EquipmentType | Propane Tank |
| Features | Wooded Area, Irregular Lot Size, Sloping, Level, Gazebo, Sump Pump |
| ParkingSpaceTotal | 6 |
| RentalEquipmentType | Propane Tank |
| Structure | Deck, Workshop, Dock |
| ViewType | Lake View |
| WaterFrontType | Waterfront |
Building
| BathroomTotal | 3 |
| BedroomsAboveGround | 3 |
| BedroomsTotal | 3 |
| Age | 0 To 5 Years |
| Amenities | Fireplace(s) |
| Appliances | Water Heater |
| BasementDevelopment | Partially Finished |
| BasementFeatures | Walk Out |
| BasementType | N/a (partially Finished) |
| ConstructionStyleAttachment | Detached |
| ExteriorFinish | Vinyl Siding |
| FireProtection | Smoke Detectors |
| FireplaceFuel | Pellet |
| FireplacePresent | Yes |
| FireplaceTotal | 2 |
| FireplaceType | Stove |
| FoundationType | Insulated Concrete Forms |
| HalfBathTotal | 1 |
| HeatingFuel | Propane |
| HeatingType | Forced Air |
| StoriesTotal | 2 |
| SizeInterior | 1500 - 2000 Sqft |
| Type | House |
| UtilityPower | Generator |
| UtilityWater | Drilled Well |
Parking
| No Garage |
Land
| AccessType | Public Road, Year-round Access, Private Docking |
| Acreage | No |
| LandAmenities | Beach, Hospital, Marina |
| LandscapeFeatures | Landscaped |
| Sewer | Septic System |
| SizeDepth | 199 Ft ,1 In |
| SizeFrontage | 233 Ft ,7 In |
| SizeIrregular | 233.6 X 199.1 Ft |
| SizeTotalText | 233.6 X 199.1 Ft|1/2 - 1.99 Acres |
| SoilType | Mixed Soil |
| SurfaceWater | Pond Or Stream |
| ZoningDescription | Res |
Rooms
| Level | Type | Length | Width | Dimensions |
|---|---|---|---|---|
| Second Level | Bathroom | 2.65 m | 2.43 m | 2.65 m x 2.43 m |
| Second Level | Sitting Room | 3.96 m | 2.43 m | 3.96 m x 2.43 m |
| Second Level | Bedroom 2 | 3.71 m | 3.44 m | 3.71 m x 3.44 m |
| Second Level | Bedroom 3 | 3.71 m | 3.44 m | 3.71 m x 3.44 m |
| Basement | Recreational, Games Room | 3.27 m | 8.53 m | 3.27 m x 8.53 m |
| Basement | Utility Room | 4.57 m | 2.74 m | 4.57 m x 2.74 m |
| Basement | Office | 4.57 m | 2.92 m | 4.57 m x 2.92 m |
| Main Level | Foyer | 3.07 m | 1.52 m | 3.07 m x 1.52 m |
| Main Level | Bathroom | 1.98 m | 1.52 m | 1.98 m x 1.52 m |
| Main Level | Primary Bedroom | 4.14 m | 4.26 m | 4.14 m x 4.26 m |
| Main Level | Kitchen | 3.71 m | 3.96 m | 3.71 m x 3.96 m |
| Main Level | Dining Room | 3.53 m | 4.17 m | 3.53 m x 4.17 m |
| Main Level | Living Room | 4.75 m | 4.17 m | 4.75 m x 4.17 m |
| Main Level | Laundry Room | 1.03 m | 1.03 m | 1.03 m x 1.03 m |
Utilities
| Electricity | Installed |
| Wireless | Available |
| Electricity Connected | Connected |
https://www.realtor.ca/real-estate/28913984/17-hagerman-court-seguin-seguin
Bernice Jackson
Salesperson
49 James Street
Parry Sound, Ontario P2A 1T6

