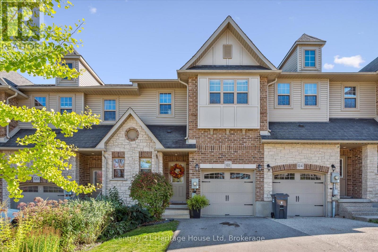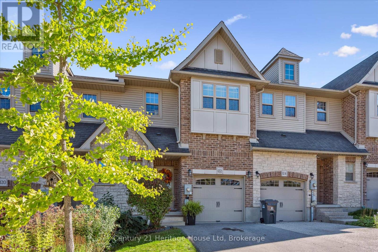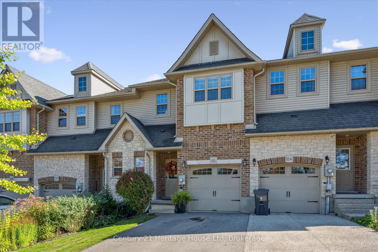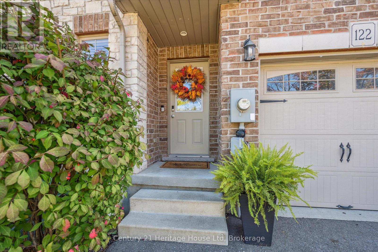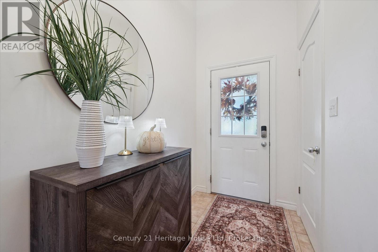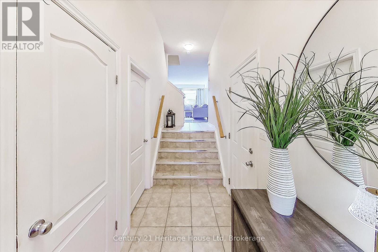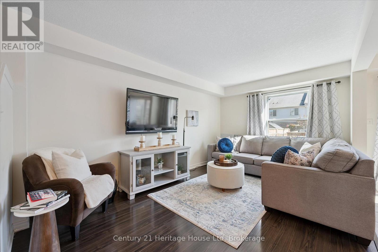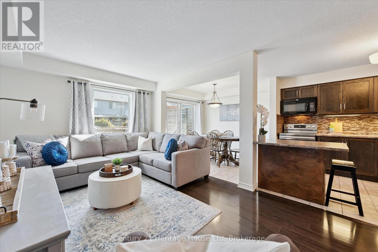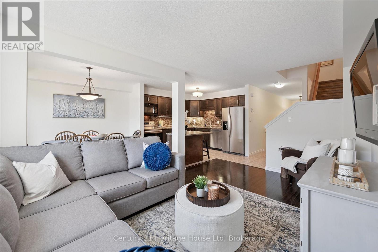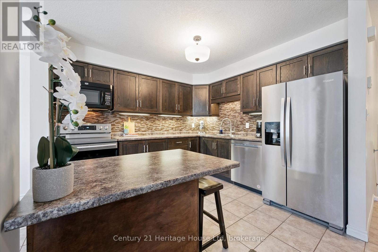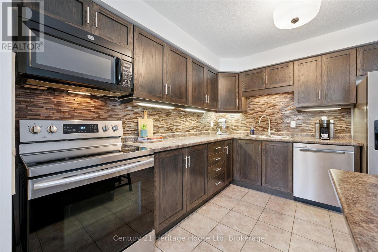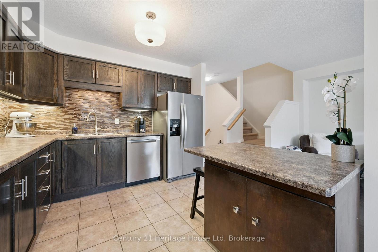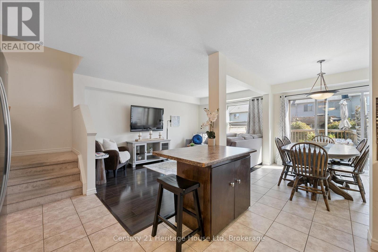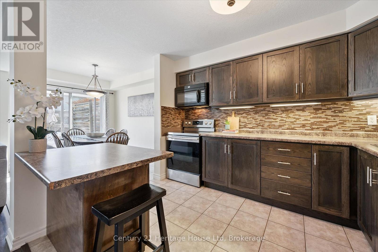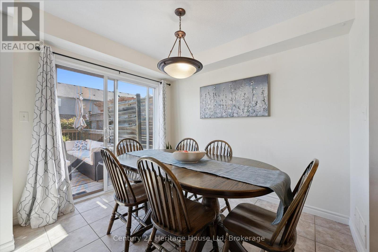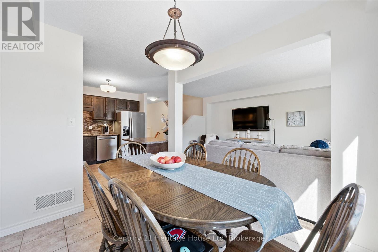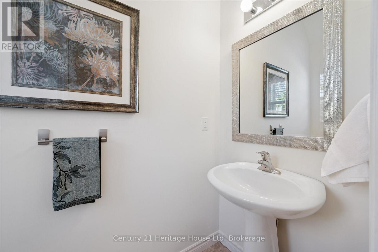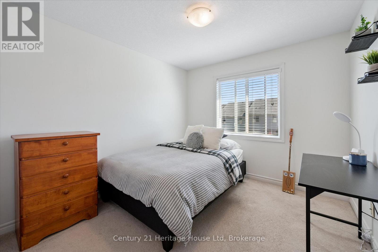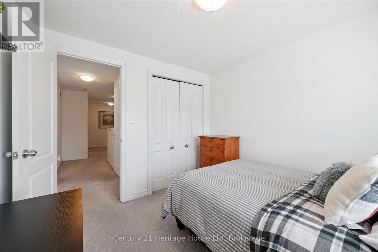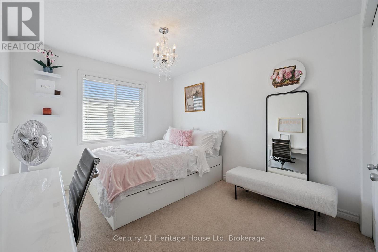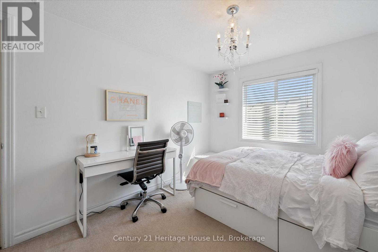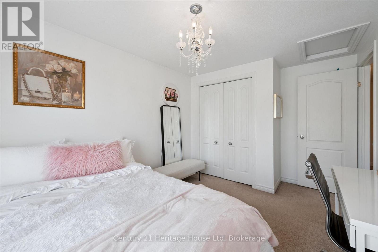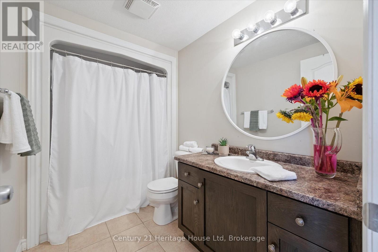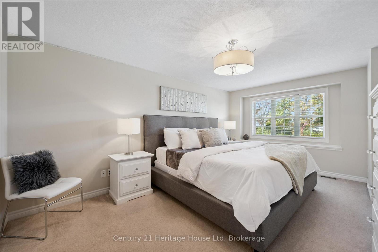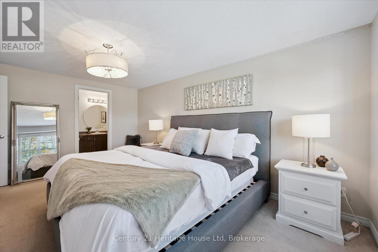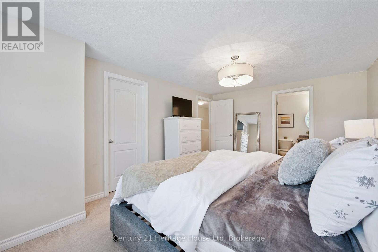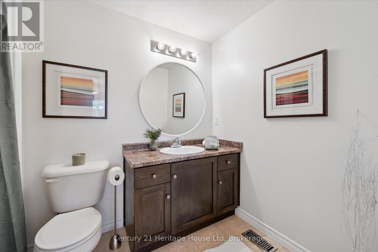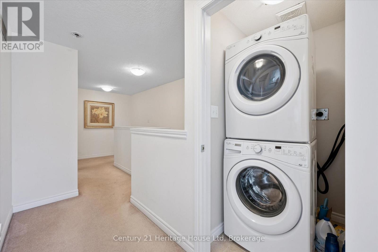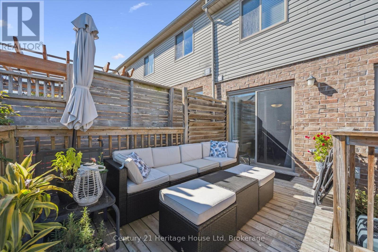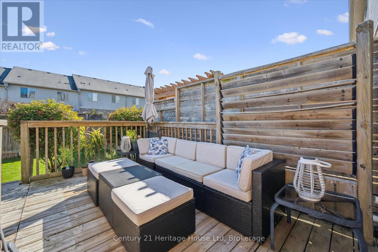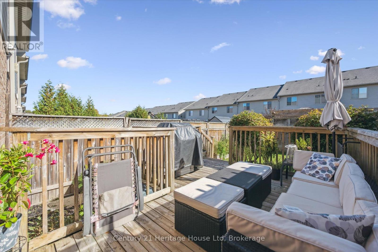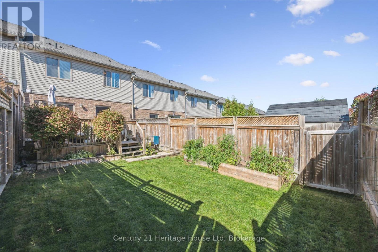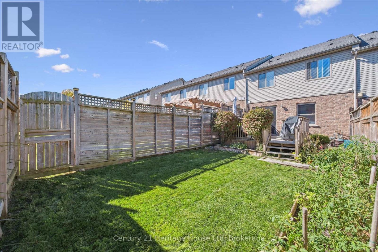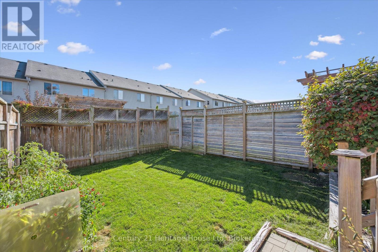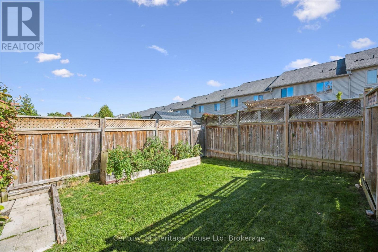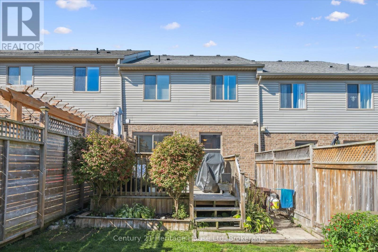122 Creighton Avenue Guelph, Ontario N1E 0H8
$765,000
Talk about location! 122 Creighton is peacefully nestled on this quiet east end street and surrounded by parks and trails! No front neighbours and just across the street from Eastview Community Park. This bright, welcoming home offers wow factor right from the front entrance, with sweeping high ceilings and natural light pouring in. A handy 2 piece bath is located at the entry. The kitchen offers lots of counter top prep space, stainless appliances, and ample cupboards. The dining and living rooms over look the private rear deck. The landing upstairs offers enough space for a reading corner, or desk space. The large Primary bedroom is over 16 feet wide and boasts a 4 piece ensuite bath and walk in closet. There are two more perfectly sized bedrooms on this level along with another 4 piece family bath and a very convenient laundry closet! Outside you have a fabulous private deck with plenty of room for seating and the BBQ and grassy space for kids or pets. The basement is awaiting your personal touches and offers another 500 sq feet, a possible 2007 sq ft in total space across three levels. Walking distance to elementary schools and community shops. This gem is ready and waiting for you! (id:47237)
Open House
This property has open houses!
2:00 pm
Ends at:4:00 pm
2:00 pm
Ends at:4:00 pm
Property Details
| MLS® Number | X12478941 |
| Property Type | Single Family |
| Community Name | Grange Road |
| EquipmentType | Water Heater |
| ParkingSpaceTotal | 2 |
| RentalEquipmentType | Water Heater |
Building
| BathroomTotal | 3 |
| BedroomsAboveGround | 3 |
| BedroomsTotal | 3 |
| Appliances | Dishwasher, Dryer, Stove, Washer, Refrigerator |
| BasementDevelopment | Unfinished |
| BasementType | N/a (unfinished) |
| ConstructionStyleAttachment | Attached |
| CoolingType | Central Air Conditioning |
| ExteriorFinish | Brick, Vinyl Siding |
| FoundationType | Poured Concrete |
| HalfBathTotal | 1 |
| HeatingFuel | Natural Gas |
| HeatingType | Forced Air |
| StoriesTotal | 2 |
| SizeInterior | 1100 - 1500 Sqft |
| Type | Row / Townhouse |
| UtilityWater | Municipal Water |
Parking
| Attached Garage | |
| Garage |
Land
| Acreage | No |
| Sewer | Sanitary Sewer |
| SizeDepth | 108 Ft ,3 In |
| SizeFrontage | 19 Ft ,8 In |
| SizeIrregular | 19.7 X 108.3 Ft |
| SizeTotalText | 19.7 X 108.3 Ft |
Rooms
| Level | Type | Length | Width | Dimensions |
|---|---|---|---|---|
| Second Level | Primary Bedroom | 4.95 m | 3.51 m | 4.95 m x 3.51 m |
| Second Level | Bathroom | 2.85 m | 1.75 m | 2.85 m x 1.75 m |
| Second Level | Bedroom 2 | 4.06 m | 2.85 m | 4.06 m x 2.85 m |
| Second Level | Bedroom 3 | 3 m | 2.83 m | 3 m x 2.83 m |
| Second Level | Laundry Room | 1.02 m | 1.02 m | 1.02 m x 1.02 m |
| Basement | Other | 8 m | 5.78 m | 8 m x 5.78 m |
| Main Level | Living Room | 4.69 m | 3.11 m | 4.69 m x 3.11 m |
| Main Level | Dining Room | 3 m | 2.49 m | 3 m x 2.49 m |
| Main Level | Kitchen | 3.41 m | 3.14 m | 3.41 m x 3.14 m |
| Main Level | Foyer | 3.74 m | 1.44 m | 3.74 m x 1.44 m |
| Main Level | Bathroom | 2.46 m | 1.02 m | 2.46 m x 1.02 m |
https://www.realtor.ca/real-estate/29025640/122-creighton-avenue-guelph-grange-road-grange-road
Natasha Pedersen
Broker
221 Woodlawn Road West Unit C6
Guelph, Ontario N1H 8P4

