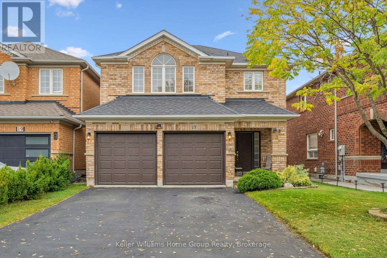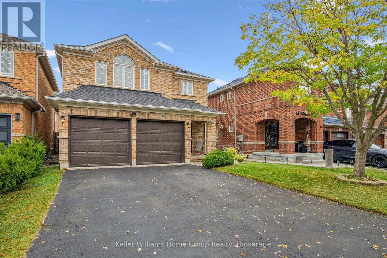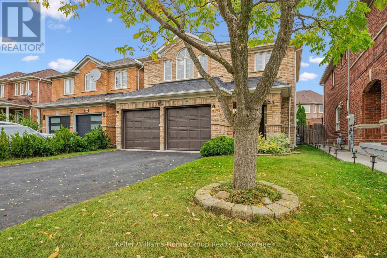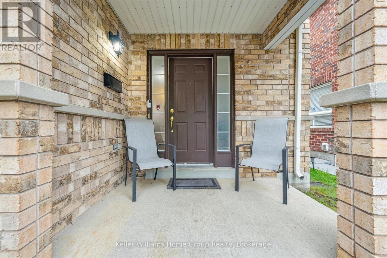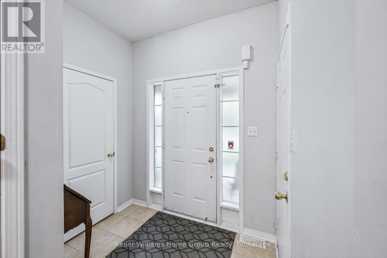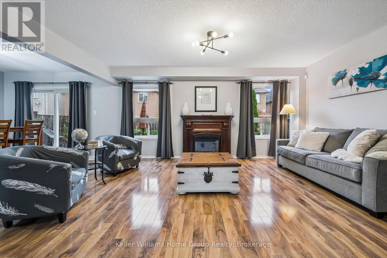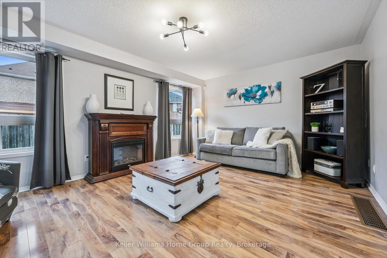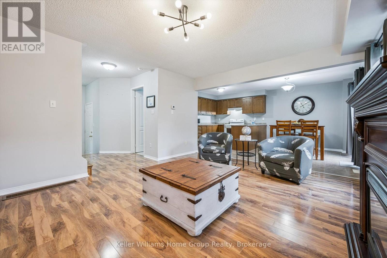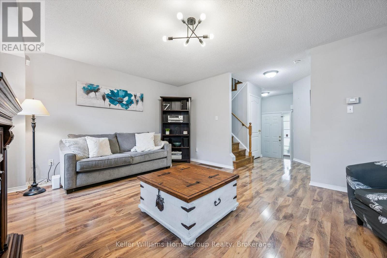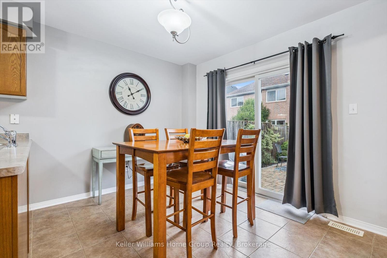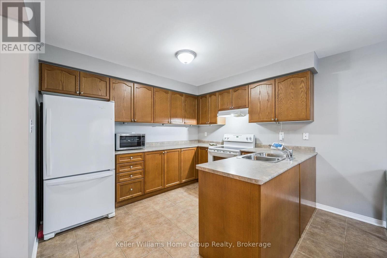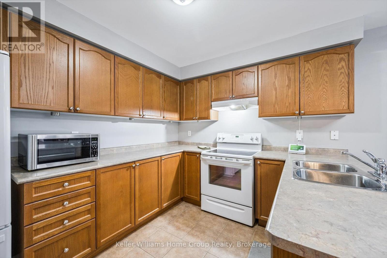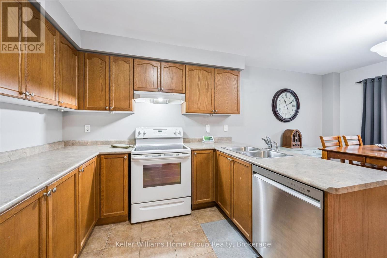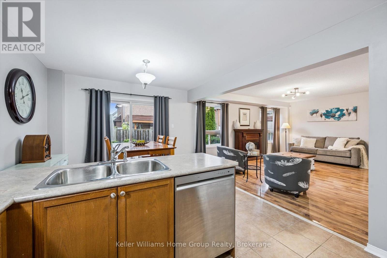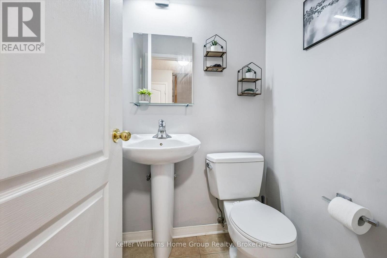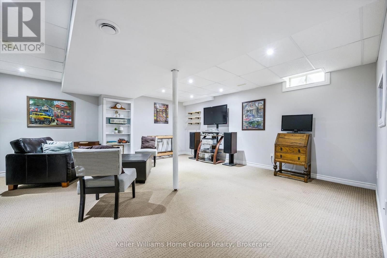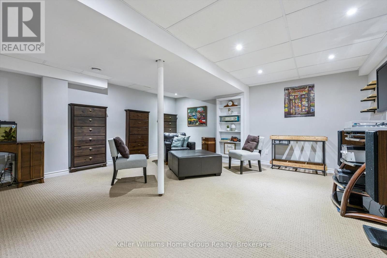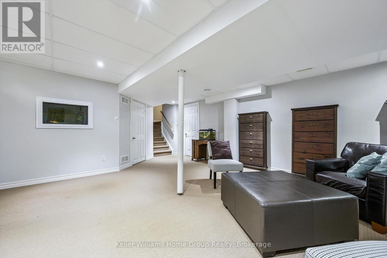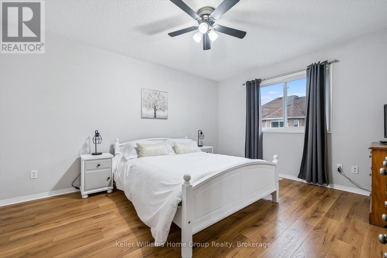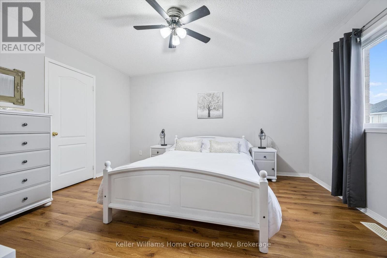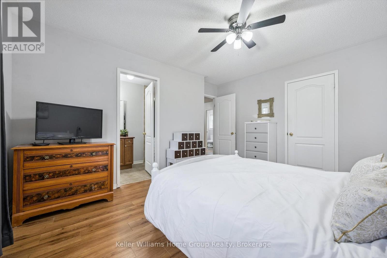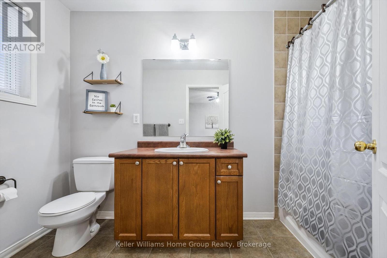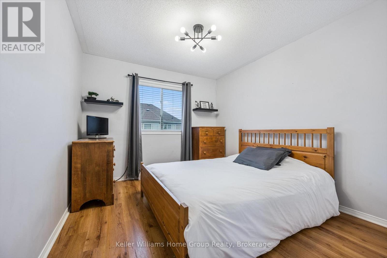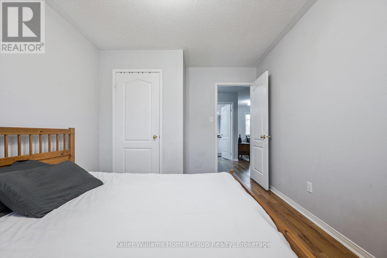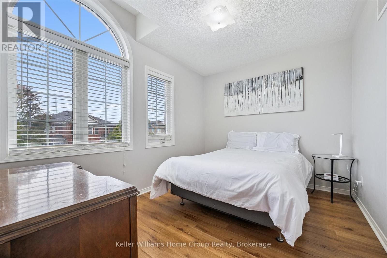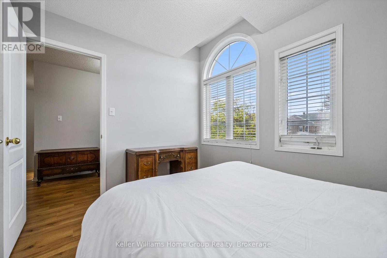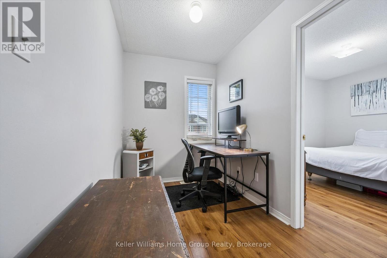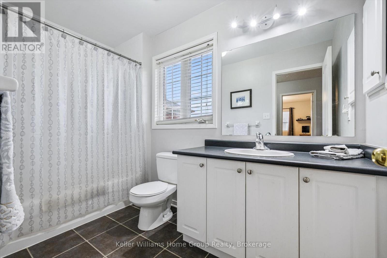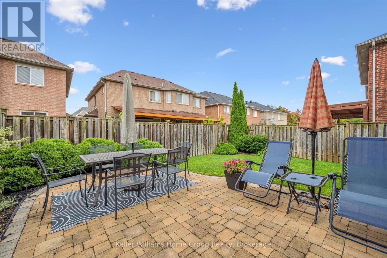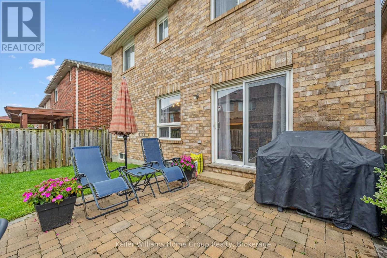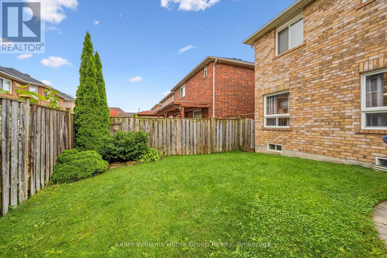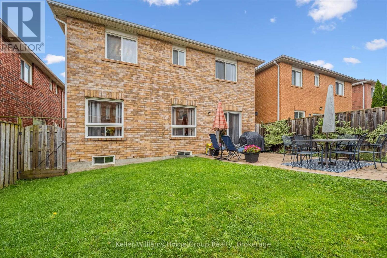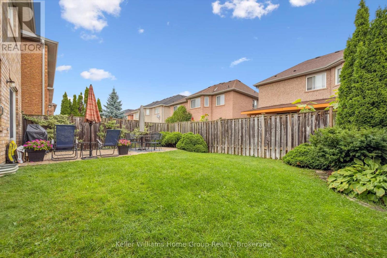17 Florette Place Brampton, Ontario L7A 3G6
$949,900
Welcome to this beautifully maintained original-owner home! Featuring 3 spacious bedrooms and 3 bathrooms, this property is nestled on a quiet street in a highly sought-after, family-friendly neighbourhood. Inside, you will find an inviting open-concept layout, perfect for both entertaining and everyday family living. An added bonus is the upper-level office nook, ideal for working from home, studying, or keeping life organized. Upstairs, the primary suite offers a private ensuite and generous space in its walk-in closet, while the additional bedrooms provide plenty of room for children, guests, or hobby space. The finished basement adds even more versatility with space for a rec room, playroom, or home gym. Step outside and enjoy the spacious, fully fenced backyard with an interlock patio - perfect for summer barbecues, entertaining, or simply relaxing in your own private outdoor retreat. And with no sidewalk, there is plenty of extra parking space on the driveway. Enjoy the convenience of being just minutes from top-rated schools, the GO Train, the Cassie Campbell Community Centre, Creditview Park and sports fields, grocery stores, and neighbourhood parks - everything your family needs is right at your doorstep. This home is a true gem, move-in ready and waiting for its next family to create lasting memories. (id:47237)
Open House
This property has open houses!
2:00 pm
Ends at:4:00 pm
Property Details
| MLS® Number | W12426796 |
| Property Type | Single Family |
| Community Name | Fletcher's Meadow |
| AmenitiesNearBy | Park, Schools |
| EquipmentType | Water Heater |
| Features | Irregular Lot Size |
| ParkingSpaceTotal | 6 |
| RentalEquipmentType | Water Heater |
| Structure | Patio(s) |
Building
| BathroomTotal | 3 |
| BedroomsAboveGround | 3 |
| BedroomsTotal | 3 |
| Age | 16 To 30 Years |
| Appliances | Dishwasher, Dryer, Stove, Washer, Window Coverings, Refrigerator |
| BasementDevelopment | Finished |
| BasementType | N/a (finished) |
| ConstructionStyleAttachment | Detached |
| CoolingType | Central Air Conditioning |
| ExteriorFinish | Brick |
| FoundationType | Poured Concrete |
| HalfBathTotal | 1 |
| HeatingFuel | Natural Gas |
| HeatingType | Forced Air |
| StoriesTotal | 2 |
| SizeInterior | 1500 - 2000 Sqft |
| Type | House |
| UtilityWater | Municipal Water |
Parking
| Attached Garage | |
| Garage |
Land
| Acreage | No |
| FenceType | Fenced Yard |
| LandAmenities | Park, Schools |
| Sewer | Sanitary Sewer |
| SizeDepth | 83 Ft ,7 In |
| SizeFrontage | 36 Ft ,1 In |
| SizeIrregular | 36.1 X 83.6 Ft |
| SizeTotalText | 36.1 X 83.6 Ft|under 1/2 Acre |
| ZoningDescription | R1d-1129 |
Rooms
| Level | Type | Length | Width | Dimensions |
|---|---|---|---|---|
| Second Level | Primary Bedroom | 3.94 m | 4.29 m | 3.94 m x 4.29 m |
| Second Level | Bedroom 2 | 3.39 m | 2.72 m | 3.39 m x 2.72 m |
| Second Level | Bedroom 3 | 3.99 m | 3.02 m | 3.99 m x 3.02 m |
| Second Level | Office | 2.72 m | 1.86 m | 2.72 m x 1.86 m |
| Basement | Recreational, Games Room | 6.75 m | 5.28 m | 6.75 m x 5.28 m |
| Basement | Laundry Room | 3.95 m | 3.12 m | 3.95 m x 3.12 m |
| Main Level | Living Room | 5.26 m | 4.08 m | 5.26 m x 4.08 m |
| Main Level | Dining Room | 3.33 m | 2.64 m | 3.33 m x 2.64 m |
| Main Level | Kitchen | 3.33 m | 2.83 m | 3.33 m x 2.83 m |
Utilities
| Cable | Available |
| Electricity | Installed |
| Sewer | Installed |
Rebecca Fernandes
Salesperson
5 Edinburgh Road South Unit 1
Guelph, Ontario N1H 5N8
Jeff Moisan
Broker
5 Edinburgh Road South Unit 1
Guelph, Ontario N1H 5N8

