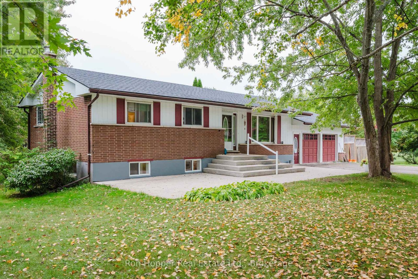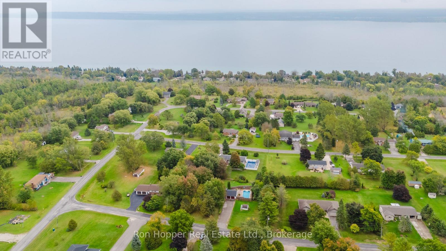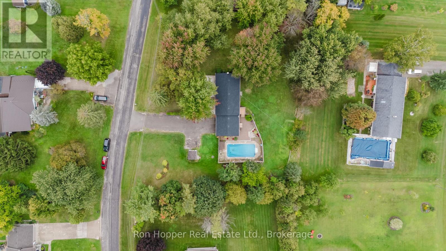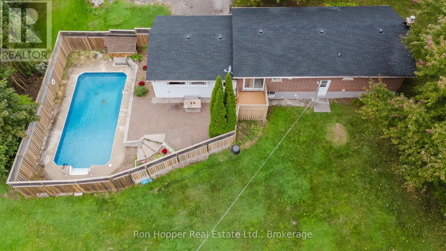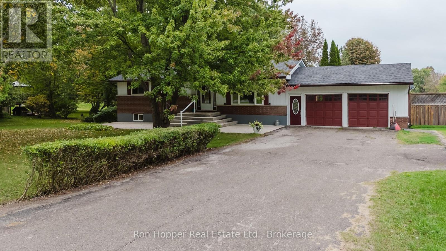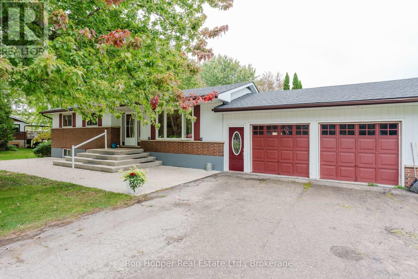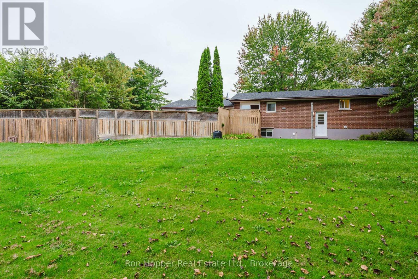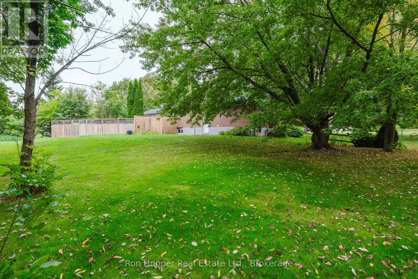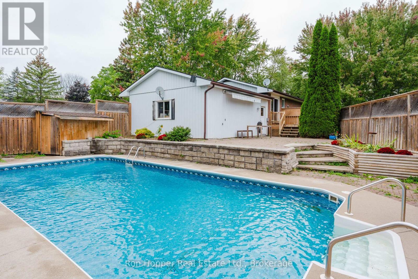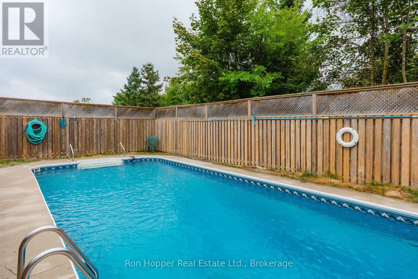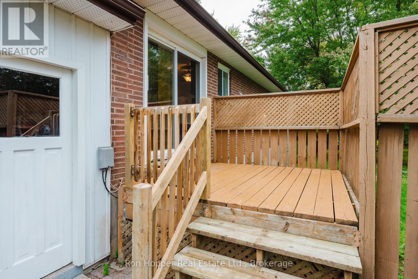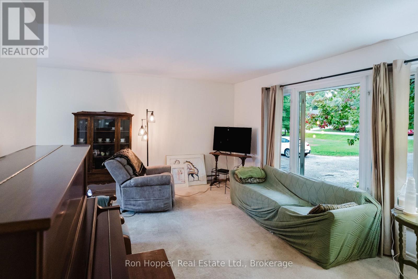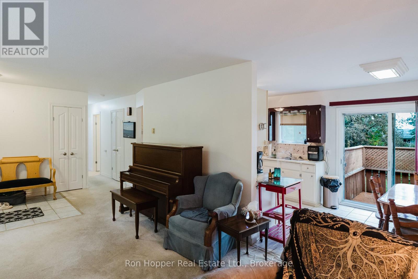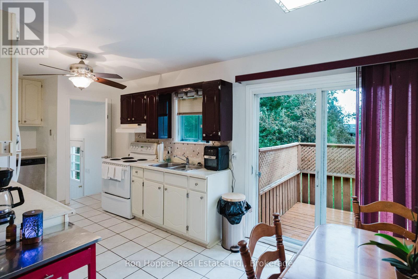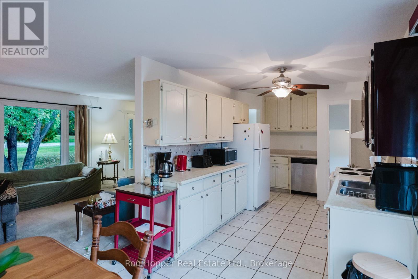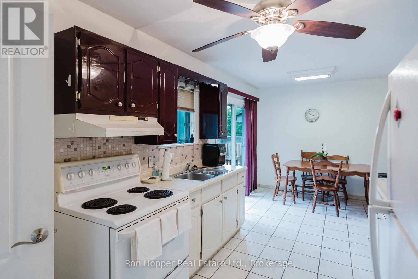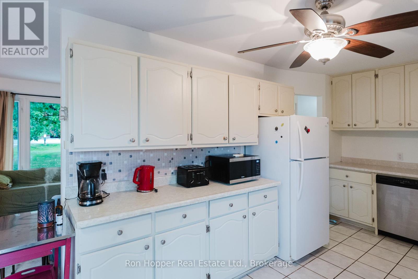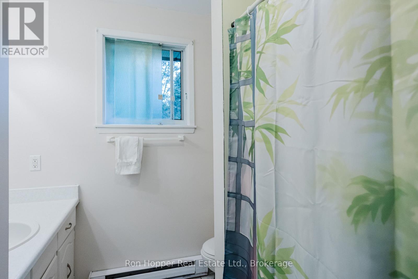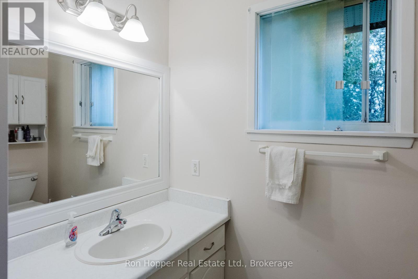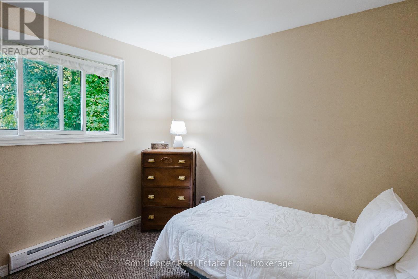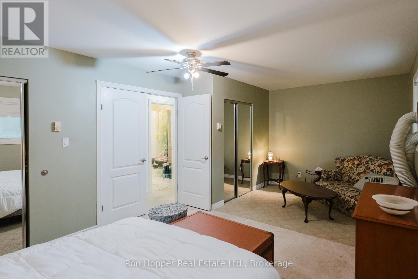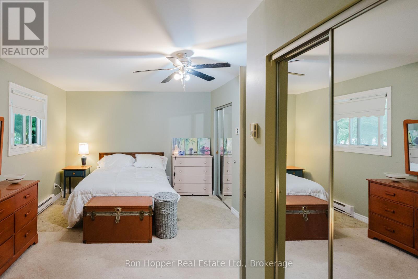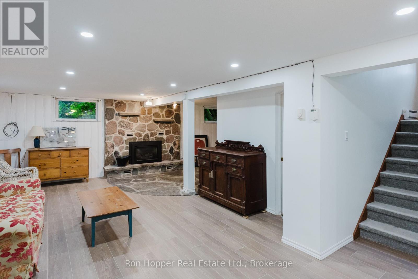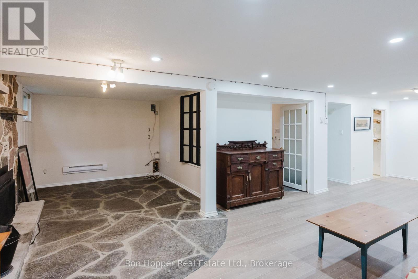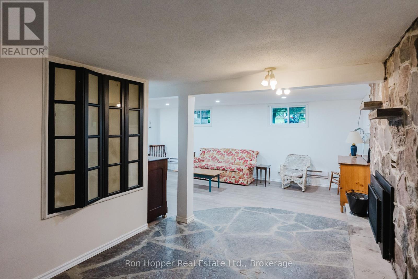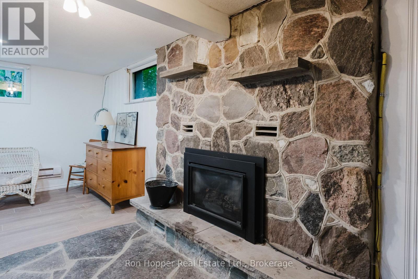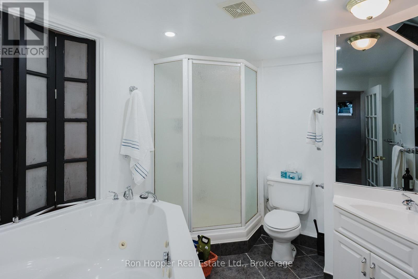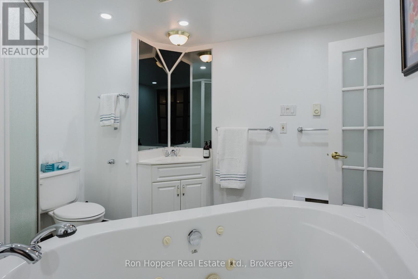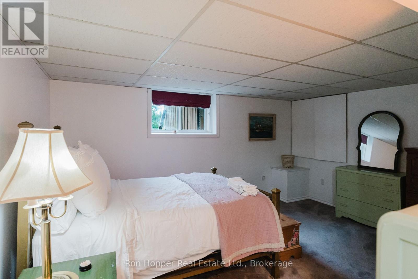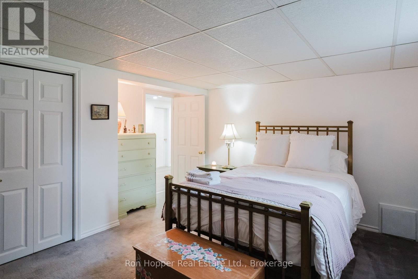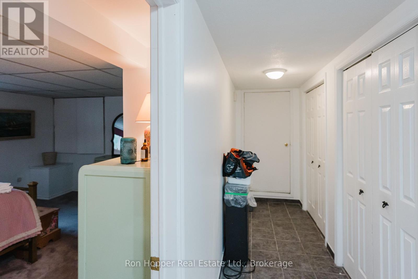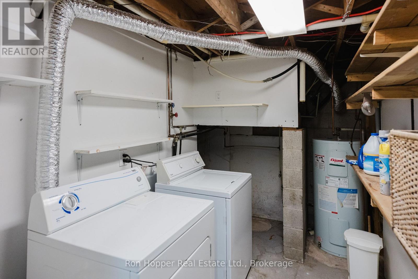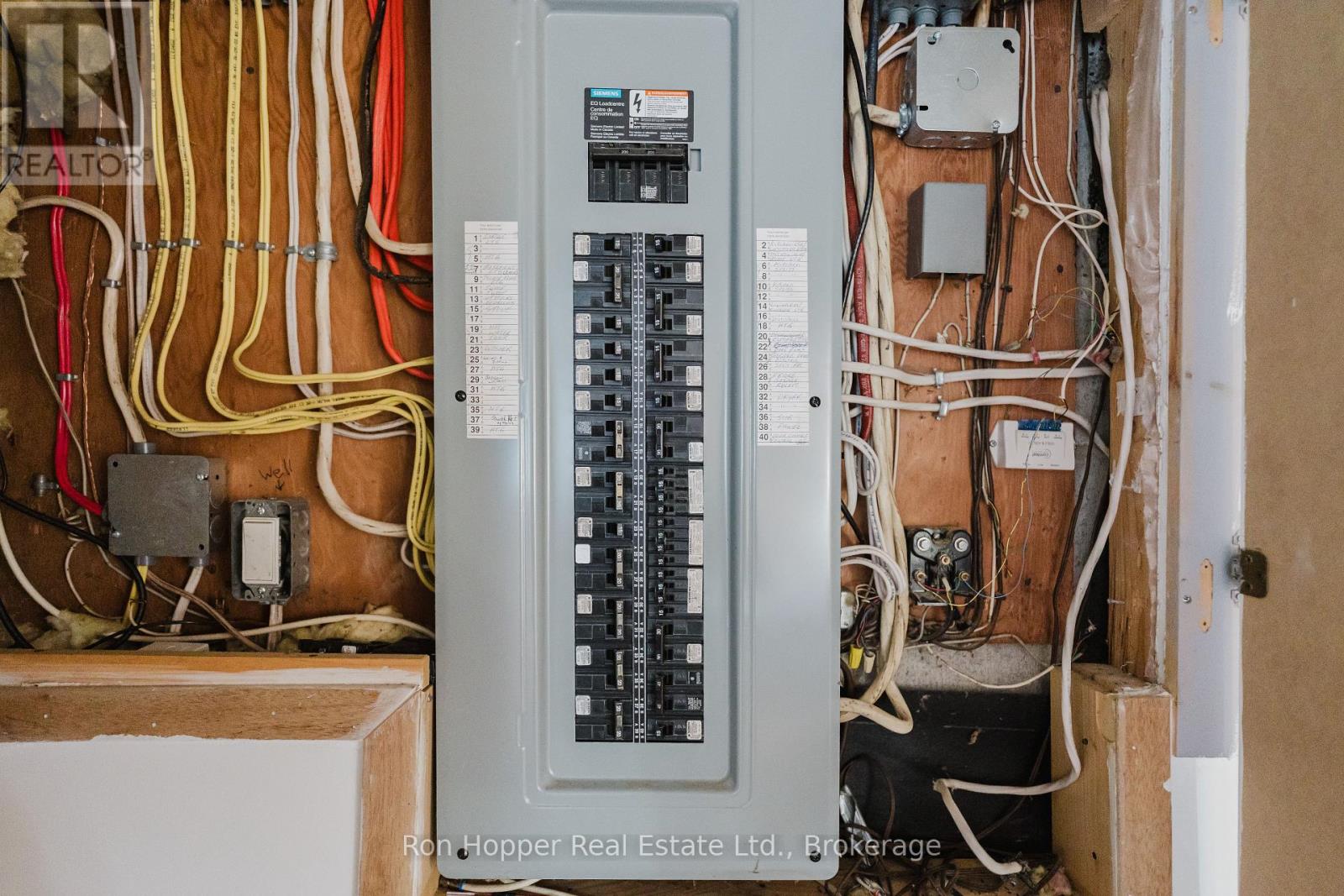111 Kirk Street Georgian Bluffs, Ontario N4K 0G2
$539,000
Welcome to this charming bungalow located just north of Owen Sound in the desirable East Linton area. Set on nearly an acre, this property offers space, privacy, and fantastic outdoor living with private fenced yard and in-ground saltwater pool featuring a newer liner (2023) and pool pump (2021). The home is well cared for with recent updates including new roof shingles (2025), municipal water, and septic services. Inside, the main level offers a bright eat-in kitchen, a spacious living room, a primary bedroom with a cozy sitting area, a second bedroom, and a full bathroom.The finished lower level extends your living space with a large family room with gas fireplace, an additional bedroom, full bathroom, laundry, and convenient access to the attached double car garage. This is a wonderful family home in a quiet, country setting; while still being close to the amenities of Owen Sound. Don't miss your opportunity to book your private viewing today! (id:47237)
Property Details
| MLS® Number | X12427153 |
| Property Type | Single Family |
| Community Name | Georgian Bluffs |
| EquipmentType | Water Heater |
| Features | Rolling |
| ParkingSpaceTotal | 6 |
| PoolFeatures | Salt Water Pool |
| PoolType | Inground Pool |
| RentalEquipmentType | Water Heater |
| Structure | Deck |
Building
| BathroomTotal | 2 |
| BedroomsAboveGround | 2 |
| BedroomsBelowGround | 1 |
| BedroomsTotal | 3 |
| Age | 51 To 99 Years |
| Amenities | Fireplace(s) |
| Appliances | Water Meter, Dishwasher, Dryer, Stove, Washer, Refrigerator |
| ArchitecturalStyle | Bungalow |
| BasementDevelopment | Finished |
| BasementType | Full (finished) |
| ConstructionStyleAttachment | Detached |
| ExteriorFinish | Brick |
| FireplacePresent | Yes |
| FireplaceTotal | 1 |
| FoundationType | Block |
| HeatingFuel | Electric |
| HeatingType | Baseboard Heaters |
| StoriesTotal | 1 |
| SizeInterior | 700 - 1100 Sqft |
| Type | House |
| UtilityWater | Municipal Water |
Parking
| Attached Garage | |
| Garage |
Land
| Acreage | No |
| FenceType | Fenced Yard |
| Sewer | Septic System |
| SizeDepth | 173 Ft ,8 In |
| SizeFrontage | 203 Ft ,10 In |
| SizeIrregular | 203.9 X 173.7 Ft |
| SizeTotalText | 203.9 X 173.7 Ft |
| ZoningDescription | R1 |
Rooms
| Level | Type | Length | Width | Dimensions |
|---|---|---|---|---|
| Basement | Family Room | 7.01 m | 3.96 m | 7.01 m x 3.96 m |
| Basement | Family Room | 3.35 m | 2.74 m | 3.35 m x 2.74 m |
| Basement | Bathroom | 2.44 m | 3.35 m | 2.44 m x 3.35 m |
| Basement | Bedroom | 4.57 m | 3.96 m | 4.57 m x 3.96 m |
| Basement | Laundry Room | 3.35 m | 1.83 m | 3.35 m x 1.83 m |
| Main Level | Kitchen | 6.71 m | 3.05 m | 6.71 m x 3.05 m |
| Main Level | Living Room | 7.01 m | 3.35 m | 7.01 m x 3.35 m |
| Main Level | Bathroom | 2.44 m | 2.13 m | 2.44 m x 2.13 m |
| Main Level | Bedroom | 6.4 m | 3.66 m | 6.4 m x 3.66 m |
| Main Level | Bedroom 2 | 3.05 m | 2.44 m | 3.05 m x 2.44 m |
https://www.realtor.ca/real-estate/28913983/111-kirk-street-georgian-bluffs-georgian-bluffs
Megan Hopper
Broker of Record
823 2nd Ave E
Owen Sound, Ontario N4K 2H2

