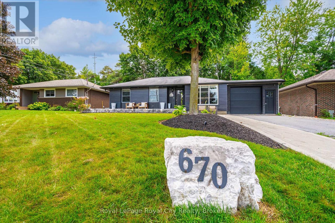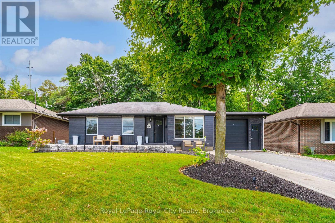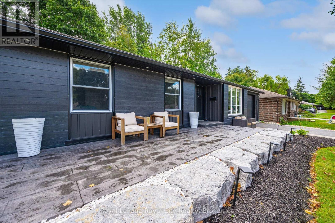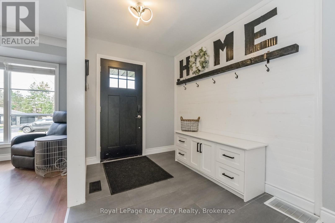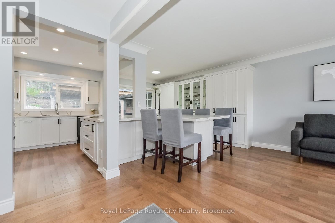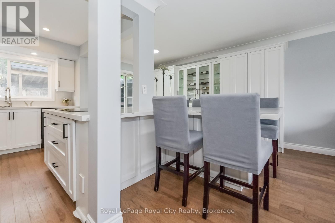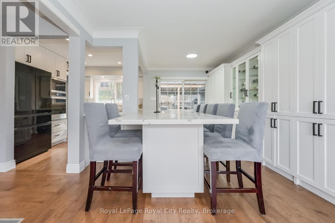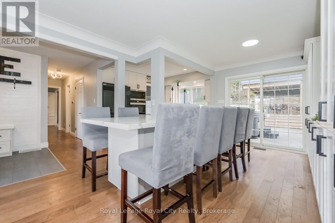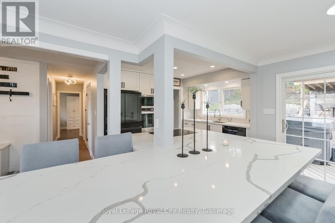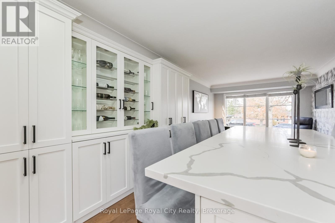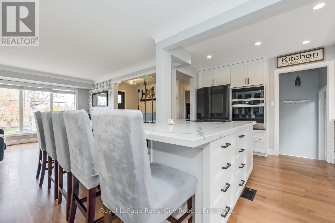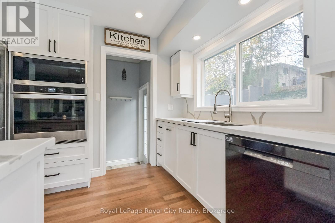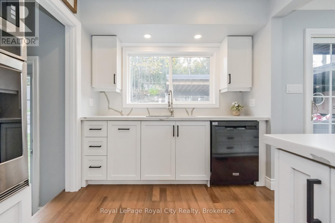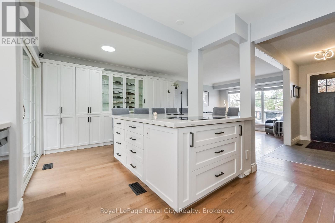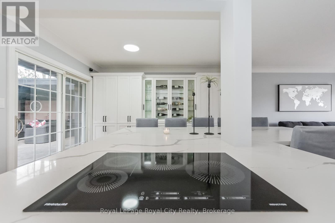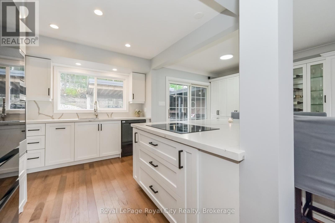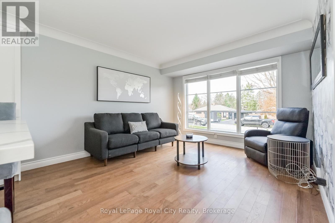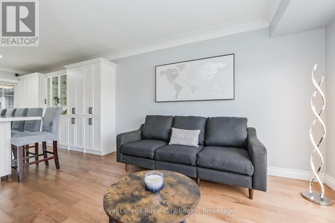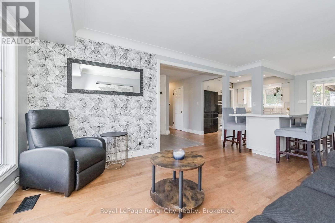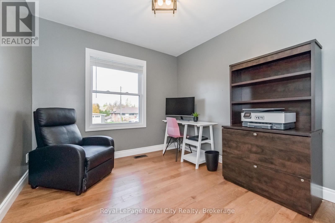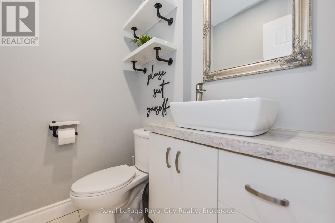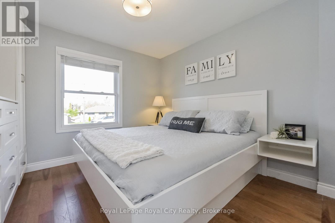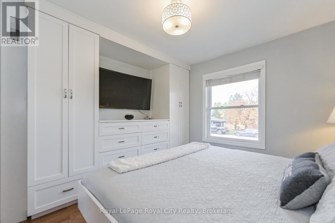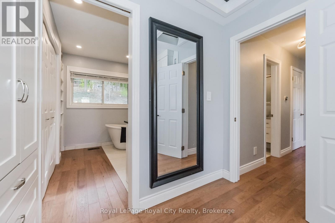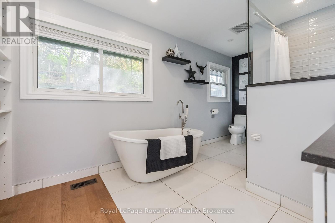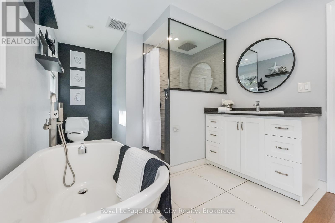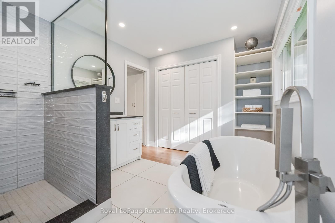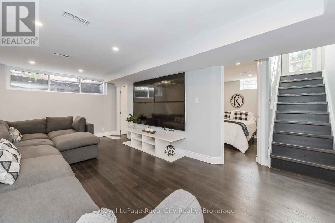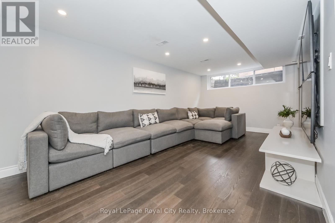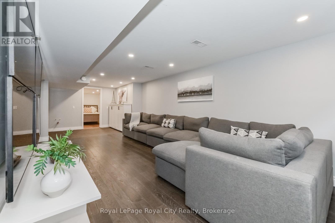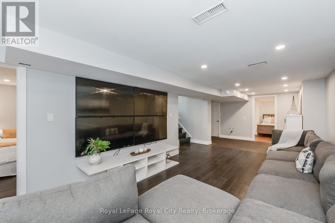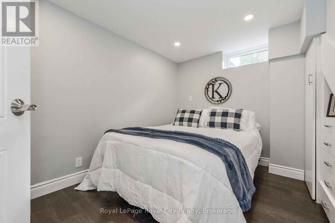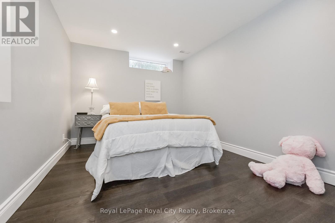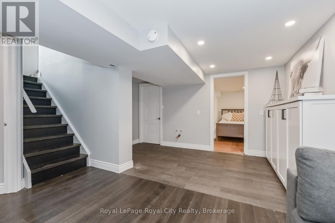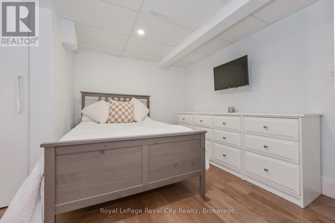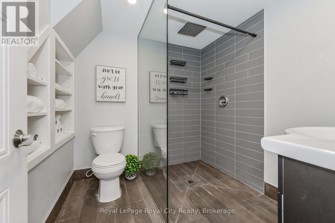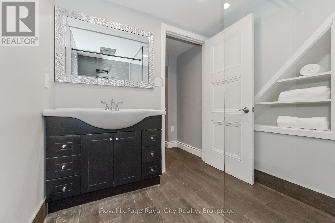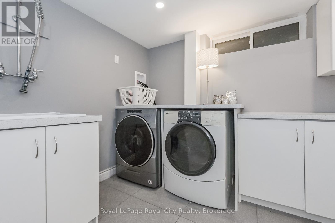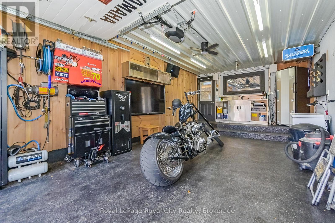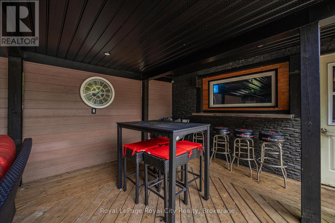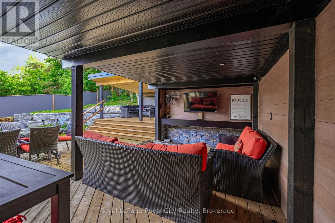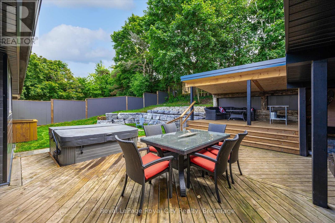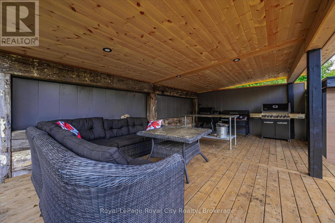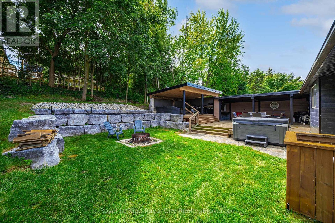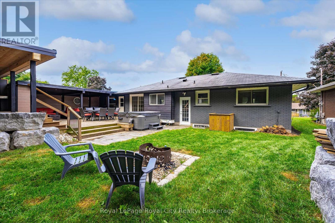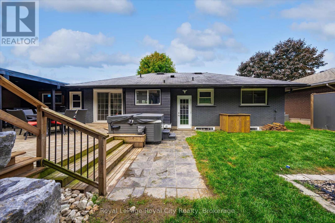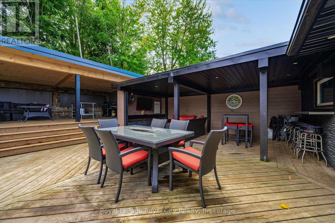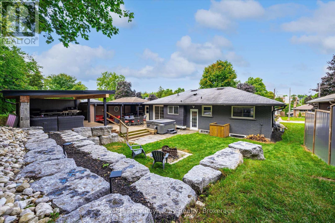670 Ferrier Street Centre Wellington, Ontario N1M 1W8
$815,000
Family living in the heart of Fergus! Welcome into this beautifully updated 4-bedroom bungalow! Impeccably maintained, this entertainer's dream offers luxurious finishes, blending style and functionality in every room. Enjoy a 2024 kitchen renovation featuring quartz countertops, a spacious island, custom cabinetry, and a built-in wine rack. The primary suite boasts an executive ensuite with an oversized soaker tub and a custom wardrobe, creating a luxurious retreat to unwind. Additional updates include an updated roof (2017), and a newer furnace and AC (2019) for comfortable living. The fully renovated lower level provides versatile living options with 2 bedrooms, a full bathroom, and an office space. With a separate basement entrance, this space is ideal for guests or multi-family living. Designed for bringing people together, the outdoor space includes a large deck with access to a 3-season living area, complete with a custom pergola. Host gatherings in the bar area, leading to a heated garage to show off all your automotive toys, and enjoy evenings on the stone patio next to the wood fire pit. The property's meticulously designed grading and landscaping enhance its refined elegance throughout. This home perfectly balances convenience with community charm, situated steps away from Confederation Park, the Grand River Waterway & Trail System, and local favourites like the Fergus Highland Games, shopping, and fantastic schools. *Roof is being redone over thanksgiving weekend* (id:47237)
Property Details
| MLS® Number | X12428105 |
| Property Type | Single Family |
| Community Name | Fergus |
| AmenitiesNearBy | Place Of Worship, Park, Schools |
| CommunityFeatures | Community Centre, School Bus |
| ParkingSpaceTotal | 5 |
Building
| BathroomTotal | 3 |
| BedroomsAboveGround | 4 |
| BedroomsTotal | 4 |
| Appliances | Central Vacuum, Water Heater, Water Softener, Dishwasher, Dryer, Garage Door Opener, Microwave, Stove, Washer, Refrigerator |
| ArchitecturalStyle | Raised Bungalow |
| BasementDevelopment | Finished |
| BasementType | N/a (finished) |
| ConstructionStyleAttachment | Detached |
| CoolingType | Central Air Conditioning |
| ExteriorFinish | Aluminum Siding |
| FireProtection | Security System |
| FoundationType | Poured Concrete |
| HalfBathTotal | 1 |
| HeatingFuel | Natural Gas |
| HeatingType | Forced Air |
| StoriesTotal | 1 |
| SizeInterior | 700 - 1100 Sqft |
| Type | House |
| UtilityWater | Municipal Water |
Parking
| Attached Garage | |
| Garage |
Land
| Acreage | No |
| LandAmenities | Place Of Worship, Park, Schools |
| Sewer | Sanitary Sewer |
| SizeDepth | 120 Ft |
| SizeFrontage | 64 Ft |
| SizeIrregular | 64 X 120 Ft |
| SizeTotalText | 64 X 120 Ft |
| ZoningDescription | R1 |
Rooms
| Level | Type | Length | Width | Dimensions |
|---|---|---|---|---|
| Basement | Bedroom 4 | 4.07 m | 3.34 m | 4.07 m x 3.34 m |
| Basement | Laundry Room | 3.39 m | 3.32 m | 3.39 m x 3.32 m |
| Basement | Bedroom 4 | 3.42 m | 2.73 m | 3.42 m x 2.73 m |
| Basement | Recreational, Games Room | 4.55 m | 8.45 m | 4.55 m x 8.45 m |
| Basement | Utility Room | 2.56 m | 1.99 m | 2.56 m x 1.99 m |
| Basement | Bathroom | 2.26 m | 2.13 m | 2.26 m x 2.13 m |
| Basement | Bedroom 3 | 2.26 m | 2.13 m | 2.26 m x 2.13 m |
| Main Level | Bathroom | 1.62 m | 1.38 m | 1.62 m x 1.38 m |
| Main Level | Bathroom | 2.82 m | 5.23 m | 2.82 m x 5.23 m |
| Main Level | Foyer | 2.77 m | 2.02 m | 2.77 m x 2.02 m |
| Main Level | Other | 7.66 m | 4.22 m | 7.66 m x 4.22 m |
| Main Level | Kitchen | 4.58 m | 5.62 m | 4.58 m x 5.62 m |
| Main Level | Living Room | 3.78 m | 3.51 m | 3.78 m x 3.51 m |
| Main Level | Bedroom | 4.23 m | 3.39 m | 4.23 m x 3.39 m |
| Main Level | Bedroom 2 | 3.06 m | 2.87 m | 3.06 m x 2.87 m |
https://www.realtor.ca/real-estate/28916134/670-ferrier-street-centre-wellington-fergus-fergus
Michael Christie
Salesperson
30 Edinburgh Road North
Guelph, Ontario N1H 7J1
Georgia Lavarini
Salesperson
30 Edinburgh Road North
Guelph, Ontario N1H 7J1

