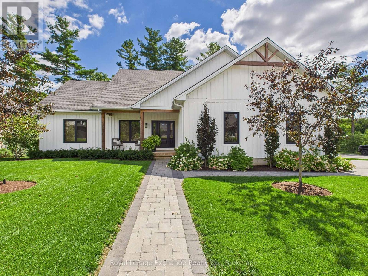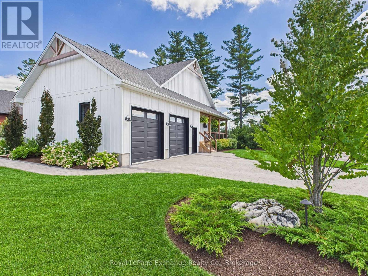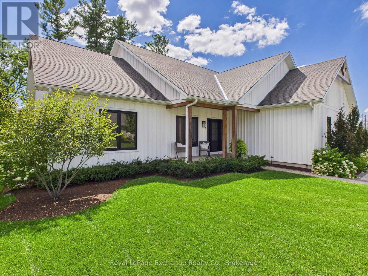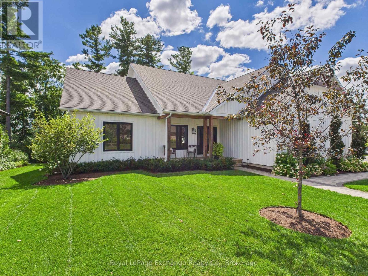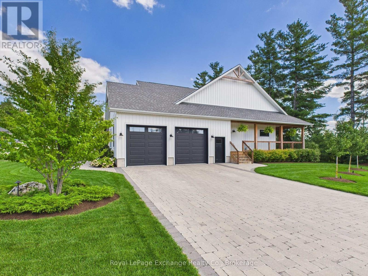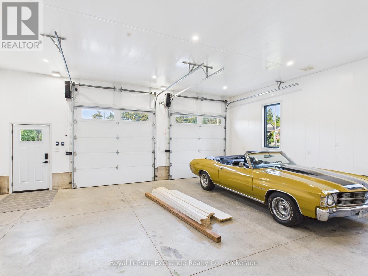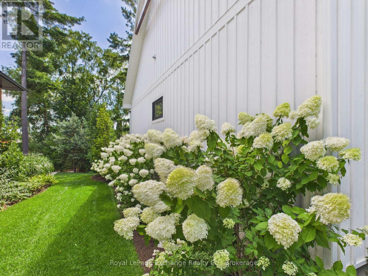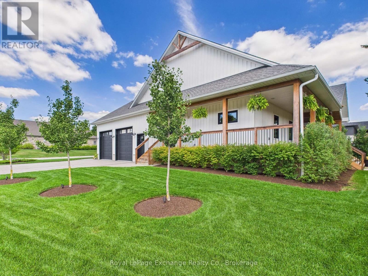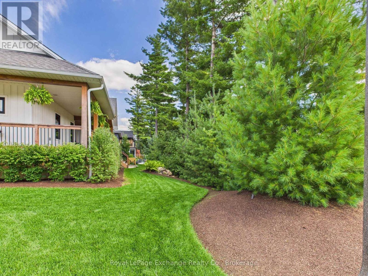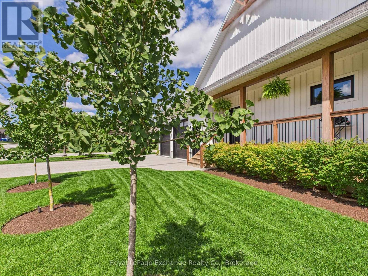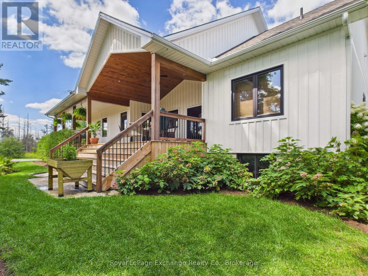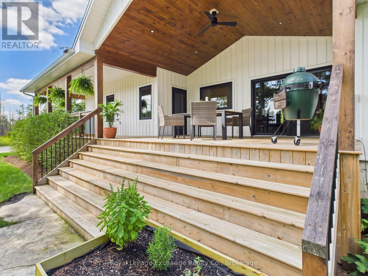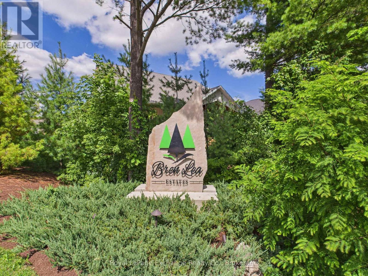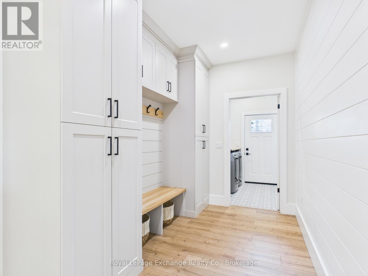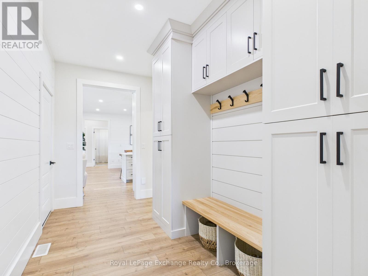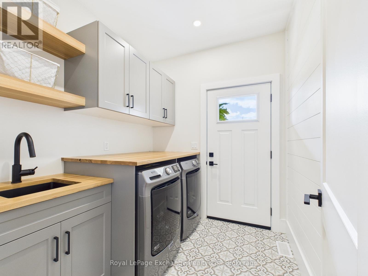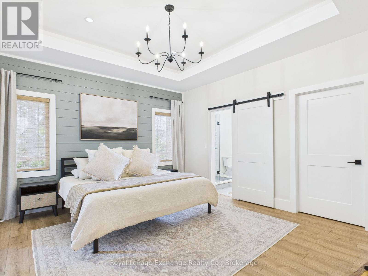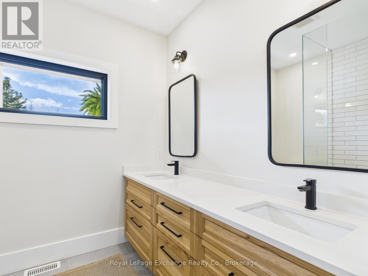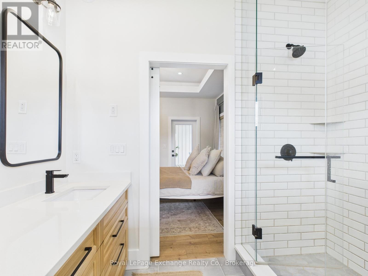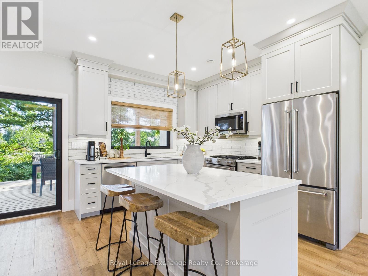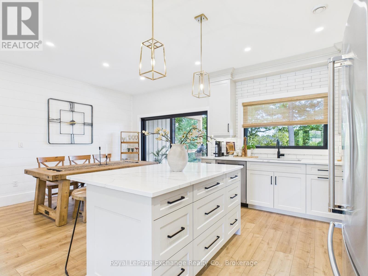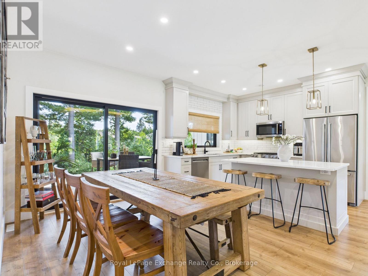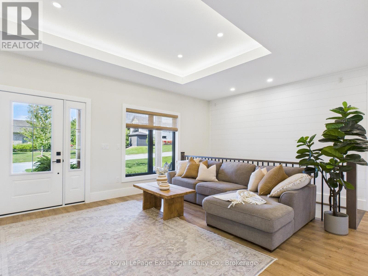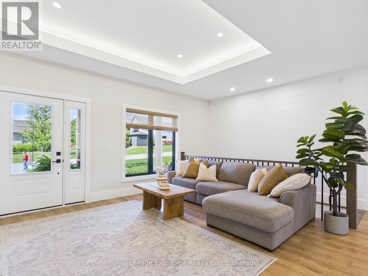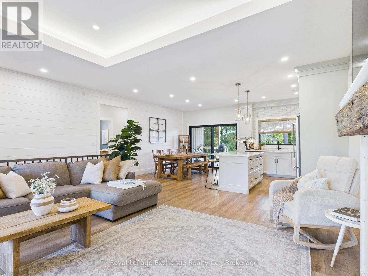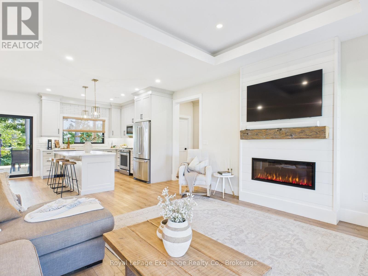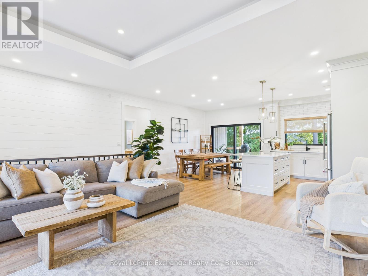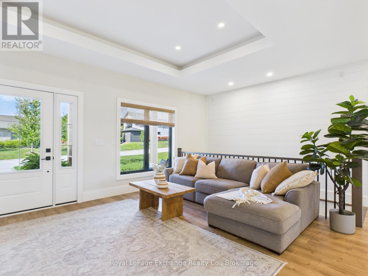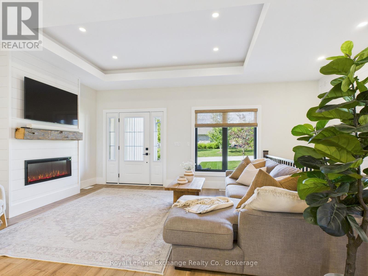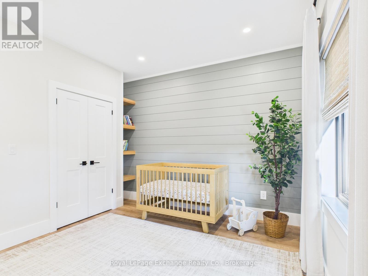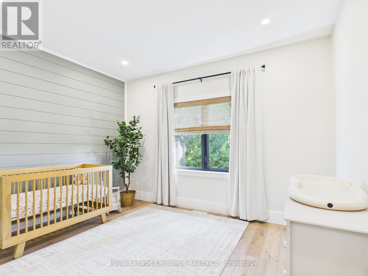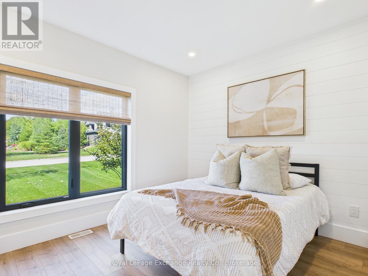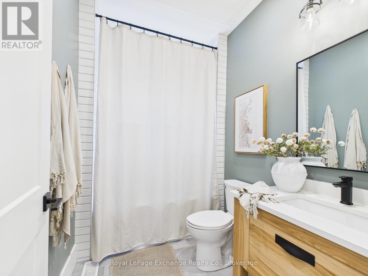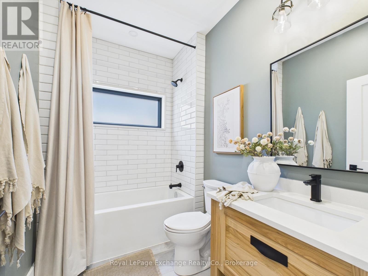872 16th Street Hanover, Ontario N4N 0B7
$899,999
Welcome to this one-of-a-kind home in Hanovers most prestigious neighbourhood Bren Lea Estates! Priced to sell, this stunning property offers exceptional value and charm. Featuring three spacious bedrooms, two bathrooms, and a partially finished basement designed to offer 2 additional bedrooms and another bathroom. This home is designed for comfort and convenience. Situated on a large corner lot, the exterior showcases beautiful Maibec siding and professionally constructed landscaping that enhances its curb appeal. Other home features include and oversized 2 car garage, custom cabinetry throughout, basement in-floor heating, expansive covered deck with wraparound porch for entertaining, large windows that allow ample natural light, irrigation system and landscape lighting. Located just a short walk from scenic trails, the Saugeen River, and local amenities, this home offers the perfect blend of tranquility and accessibility. Don't miss your chance to own this gem in Bren Lea Estates! Schedule your showing today! (id:47237)
Property Details
| MLS® Number | X12394389 |
| Property Type | Single Family |
| Community Name | Hanover |
| AmenitiesNearBy | Hospital, Park, Schools, Place Of Worship |
| CommunityFeatures | School Bus |
| Features | Flat Site |
| ParkingSpaceTotal | 6 |
| Structure | Deck, Porch |
Building
| BathroomTotal | 2 |
| BedroomsAboveGround | 3 |
| BedroomsTotal | 3 |
| Age | 0 To 5 Years |
| Amenities | Fireplace(s) |
| Appliances | Garage Door Opener Remote(s), Water Meter, Blinds, Dishwasher, Dryer, Microwave, Stove, Washer, Window Coverings, Refrigerator |
| ArchitecturalStyle | Bungalow |
| BasementType | Partial |
| ConstructionStyleAttachment | Detached |
| CoolingType | Central Air Conditioning |
| ExteriorFinish | Wood |
| FireProtection | Smoke Detectors |
| FireplacePresent | Yes |
| FireplaceTotal | 1 |
| FoundationType | Poured Concrete |
| HeatingFuel | Natural Gas |
| HeatingType | Forced Air |
| StoriesTotal | 1 |
| SizeInterior | 1500 - 2000 Sqft |
| Type | House |
| UtilityWater | Municipal Water |
Parking
| Attached Garage | |
| Garage |
Land
| Acreage | No |
| LandAmenities | Hospital, Park, Schools, Place Of Worship |
| LandscapeFeatures | Landscaped, Lawn Sprinkler |
| Sewer | Sanitary Sewer |
| SizeDepth | 140 Ft ,9 In |
| SizeFrontage | 60 Ft ,3 In |
| SizeIrregular | 60.3 X 140.8 Ft |
| SizeTotalText | 60.3 X 140.8 Ft |
| ZoningDescription | R1 |
Rooms
| Level | Type | Length | Width | Dimensions |
|---|---|---|---|---|
| Main Level | Bedroom | 3.93 m | 3.25 m | 3.93 m x 3.25 m |
| Main Level | Bathroom | 2.61 m | 1.85 m | 2.61 m x 1.85 m |
| Main Level | Bedroom 2 | 3.9 m | 3.29 m | 3.9 m x 3.29 m |
| Main Level | Living Room | 5.88 m | 8.46 m | 5.88 m x 8.46 m |
| Main Level | Bedroom 3 | 4.18 m | 4.57 m | 4.18 m x 4.57 m |
| Main Level | Bathroom | 2.34 m | 2.67 m | 2.34 m x 2.67 m |
Utilities
| Cable | Available |
| Electricity | Installed |
| Sewer | Installed |
https://www.realtor.ca/real-estate/28842135/872-16th-street-hanover-hanover
Michelle Bruin
Salesperson
680 Goderich St
Port Elgin, Ontario N0G 2C0

